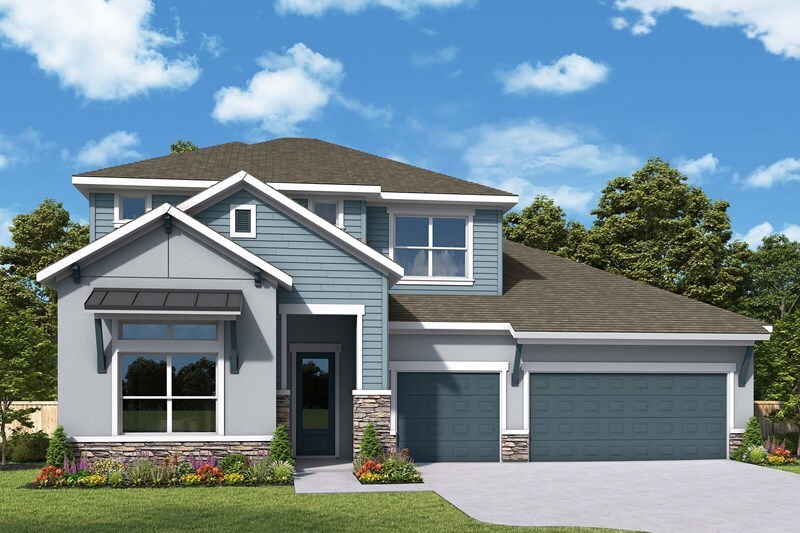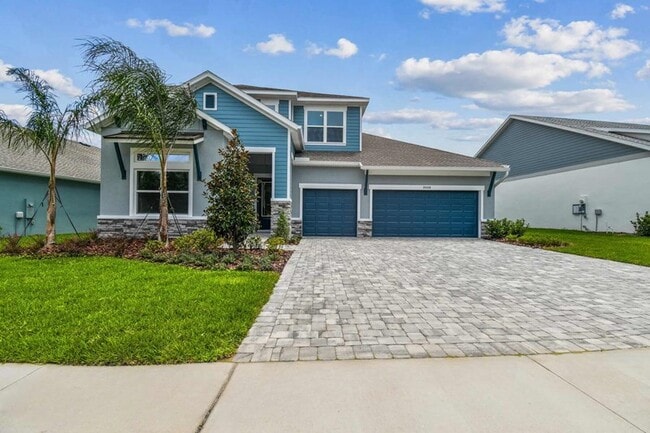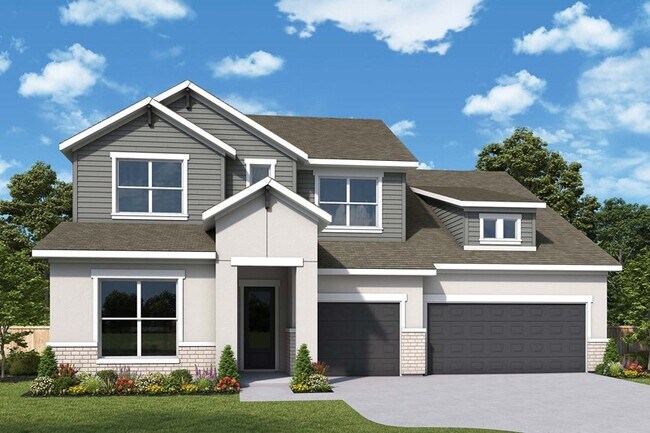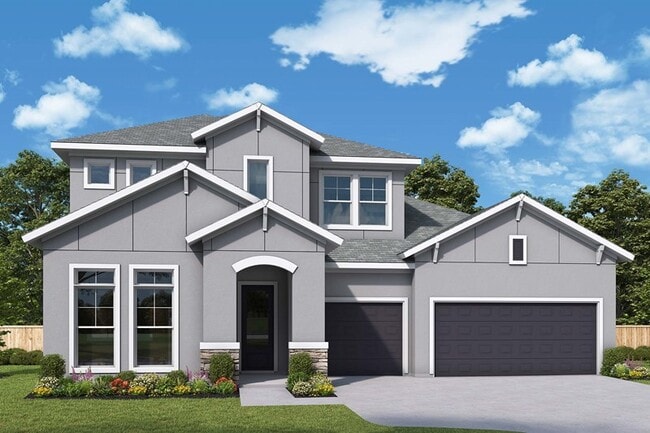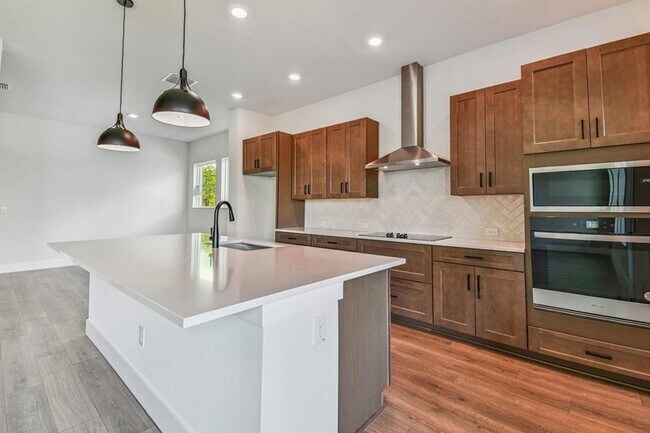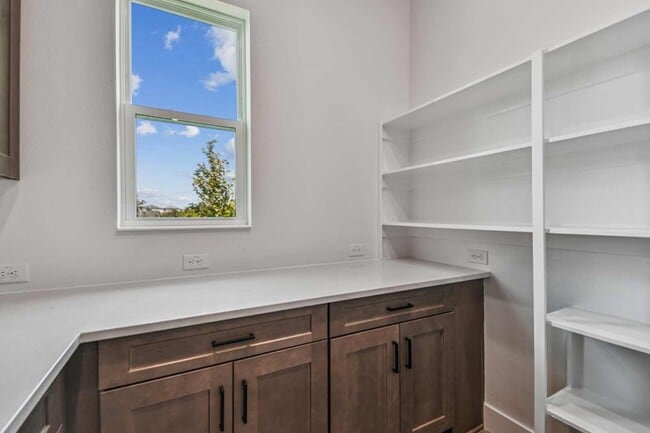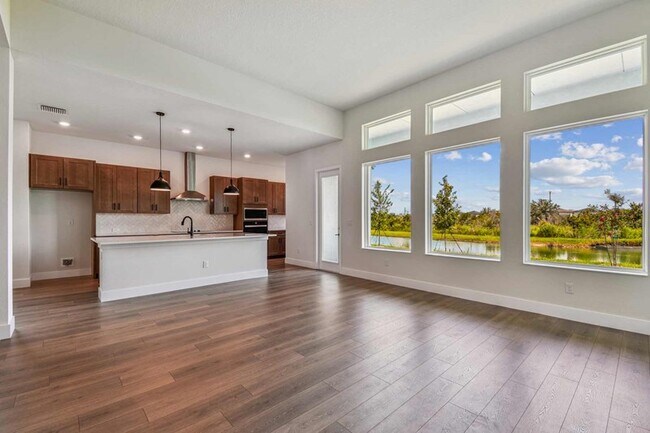
Wesley Chapel, FL 33545
Estimated payment starting at $4,004/month
Highlights
- Golf Course Community
- Fitness Center
- Primary Bedroom Suite
- Lazy River
- New Construction
- Clubhouse
About This Floor Plan
Fulfill your lifestyle goals with the innovative and elegant Sagan floor plan by David Weekley Homes in Chapel Crossings. The open family and dining spaces provide a splendid setting for special celebrations and enjoying your day-to-day life to the fullest. A corner pantry, center island and open sight lines contribute to the culinary layout of the contemporary kitchen. Begin and end each day in the spectacular Owner’s Retreat, which features a contemporary en suite bathroom and walk-in closet. Each secondary bedroom maximizes privacy, personal space, and individual appeal. An upstairs retreat, front study, and relaxing lanai present sensational spaces for to enjoy activities together or pursue individual hobbies. Build your future with the peace of mind that Our Industry-leading Warranty brings to your new home in Wesley Chapel, FL.
Builder Incentives
Save up to $40,000 in select Tampa-area communities*. Offer valid November, 1, 2025 to January, 1, 2026.
Starting rate as low as 3.99%*. Offer valid September, 1, 2025 to December, 24, 2025.
Sales Office
| Monday - Saturday |
10:00 AM - 6:00 PM
|
| Sunday |
12:00 PM - 6:00 PM
|
Home Details
Home Type
- Single Family
HOA Fees
- $85 Monthly HOA Fees
Parking
- 3 Car Attached Garage
- Front Facing Garage
Home Design
- New Construction
Interior Spaces
- 2-Story Property
- Family Room
- Dining Area
- Laundry Room
Kitchen
- Dishwasher
- Stainless Steel Appliances
- Kitchen Island
- Granite Countertops
- Disposal
Flooring
- Carpet
- Tile
Bedrooms and Bathrooms
- 4 Bedrooms
- Retreat
- Primary Bedroom Suite
- Walk-In Closet
- 3 Full Bathrooms
- Granite Bathroom Countertops
- Secondary Bathroom Double Sinks
- Dual Vanity Sinks in Primary Bathroom
- Private Water Closet
- Bathtub
- Walk-in Shower
Home Security
- Pest Guard System
- Sentricon Termite Elimination System
Additional Features
- Patio
- Programmable Thermostat
Community Details
Overview
- Greenbelt
Amenities
- Clubhouse
- Community Center
Recreation
- Golf Course Community
- Pickleball Courts
- Community Playground
- Fitness Center
- Lazy River
- Lap or Exercise Community Pool
- Park
- Dog Park
Map
Other Plans in Riverston at Chapel Crossings - Chapel Crossings – Classic Series
About the Builder
- Westbury at Chapel Crossings - Chapel Crossings
- Riverston at Chapel Crossings - Chapel Crossings – Classic Series
- Pendleton at Chapel Crossings - Chapel Crossings - Garden Series
- Pendleton at Chapel Crossings
- Riverston at Chapel Crossings - Chapel Crossings
- 5403 Wesley Chapel Loop
- 5216 Carol Dr
- 34020 & 34024 Florida 54
- 4535 Foxwood Blvd
- 29626 Fl-54
- 0 Wells
- 29707 Cooper Rd
- 29523 Chapel Park Dr
- 7537 Rooks Dr
- 4001 Fox Ridge Blvd
- Lagoon Residences at Epperson
- 28616 Tupper Rd
- 3923 Corsica Place
- 3915 Corsica Place
- 30150 Overpass Rd
