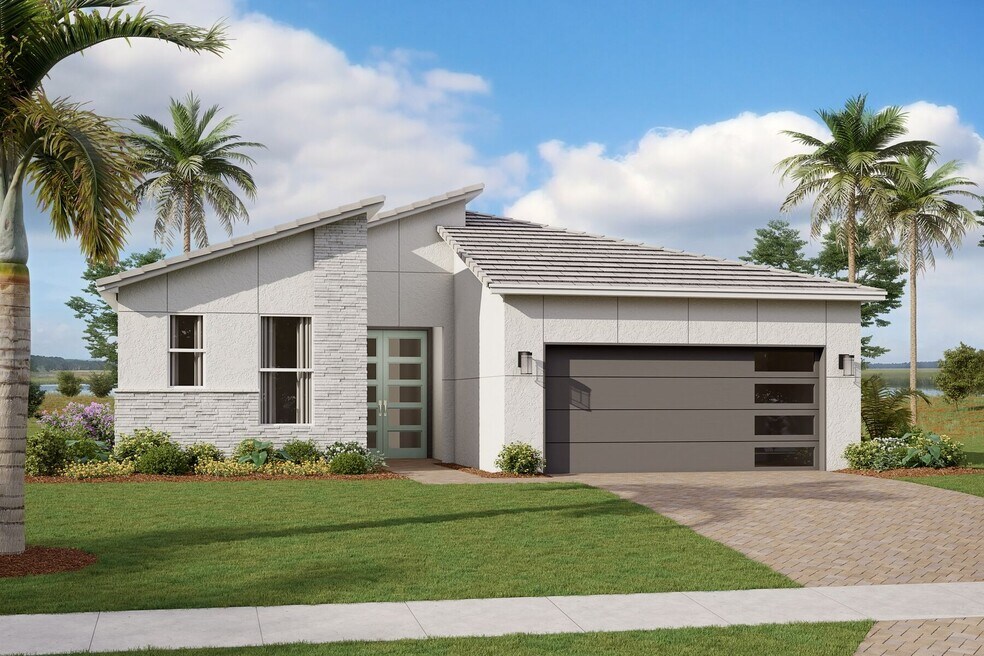
Total Views
1,181
2
Beds
2
Baths
1,969
Sq Ft
--
Price per Sq Ft
Highlights
- Fitness Center
- Active Adult
- Clubhouse
- New Construction
- Primary Bedroom Suite
- Lanai
About This Floor Plan
The 3 bedroom, 3 bathroom Sage Elite floorplan in Telaro's Tranquility collection is welcoming and thoughtfully designed at 2,210 square feet. From the attractive flex room which can be converted into a study, to the gorgeous open living spaces with access to a charming covered lanai, the Sage Elite offers comfort and convenience throughout every room. The expansive owner's suite features a spa-like bathroom and large walk-in closet, with the option for direct access to the lanai. A spacious laundry room and large pantry provide added functionality to this amazing home, making it a winner on every front.
Sales Office
Hours
| Monday - Thursday |
10:00 AM - 6:00 PM
|
| Friday |
1:00 PM - 6:00 PM
|
| Saturday |
10:00 AM - 6:00 PM
|
| Sunday |
12:00 PM - 6:00 PM
|
Sales Team
US - SEFL - Telaro - 561-203-4481
Office Address
11824 SW Antarus Ct
Port Saint Lucie, FL 34987
Home Details
Home Type
- Single Family
Lot Details
- Lawn
Parking
- 2 Car Attached Garage
- Front Facing Garage
Home Design
- New Construction
Interior Spaces
- 1,969 Sq Ft Home
- 1-Story Property
- Ceiling Fan
- Great Room
- Open Floorplan
- Dining Area
- Flex Room
Kitchen
- Eat-In Kitchen
- Breakfast Bar
- Walk-In Pantry
- Built-In Oven
- Built-In Range
- Built-In Microwave
- Dishwasher
- Kitchen Island
Bedrooms and Bathrooms
- 2 Bedrooms
- Primary Bedroom Suite
- Walk-In Closet
- 2 Full Bathrooms
- Primary bathroom on main floor
- Double Vanity
- Private Water Closet
- Walk-in Shower
Laundry
- Laundry Room
- Laundry on main level
- Washer and Dryer Hookup
Home Security
- Home Security System
- Smart Lights or Controls
- Smart Thermostat
- Pest Guard System
Outdoor Features
- Lanai
- Front Porch
Utilities
- Central Heating and Cooling System
- Tankless Water Heater
- High Speed Internet
- Cable TV Available
Community Details
Overview
- Active Adult
- No Home Owners Association
Amenities
- Clubhouse
- Community Center
- Card Room
Recreation
- Tennis Courts
- Sport Court
- Fitness Center
- Community Pool
Map
Other Plans in Telaro at Tradition - Tranquility
About the Builder
Mattamy Homes is a privately held residential homebuilder headquartered in Toronto, Ontario. Founded in 1978 by Peter Gilgan, the company is Canada’s largest new home builder and ranks among the top 25 in the U.S. It operates across the Greater Toronto Area, Ottawa, Calgary, Edmonton, and in several U.S. markets including Orlando, Charlotte, Dallas, and Phoenix. Over time, Mattamy introduced innovations like multi-phased communities, factory-built homes, and in 2022 completed its first GeoExchange net-zero energy community. It constructs single-family homes, townhomes, condominiums, and mixed-use developments. As a family-led firm, Mattamy remains under private ownership, overseen via Mattamy Asset Management as the parent. The company has been recognized with industry awards such as Canada’s Best Managed Companies and numerous Parade of Homes and ENERGY STAR® awards.
Nearby Homes
- Telaro at Tradition - Serenity
- 10407 SW Captiva Dr
- 2042 SW Savage Blvd
- Lake Park at Tradition
- 2417 SW Lamb Ave
- 1772 SW Millikin Ave
- 2401 SW Brescia St
- 2589 Savage Blvd
- 3474 SW Funtuna St
- 1710 SW Millikin Ave
- 3351 SW Rosser Blvd
- 3371 SW Rosser Blvd
- 3402 SW Rosser Blvd
- Catalina Palms at Sundance the Sapphire Collection
- 1685 SW Whipple Ave
- Tbd SW Gatlin Blvd
- 1538 SW Nervia Ave
- 1526 SW Nervia Ave
- 3174 SW Perrine St
- Kenley at Tradition - Tradition - Kenley
