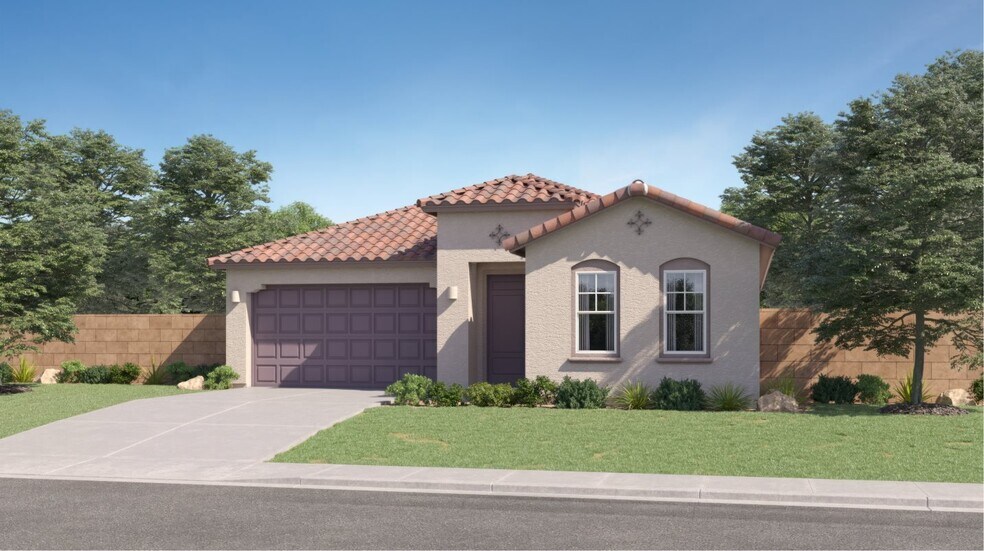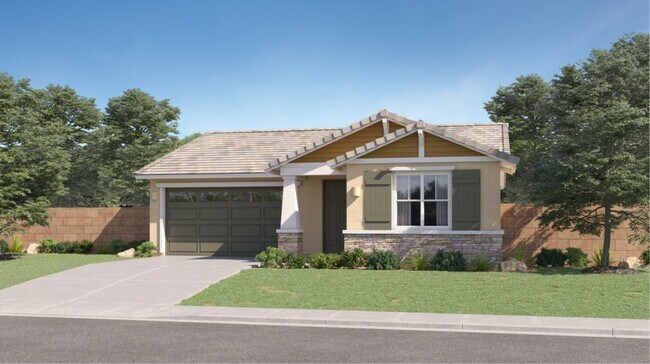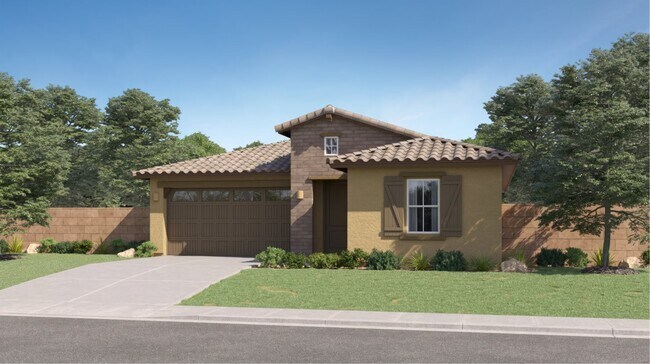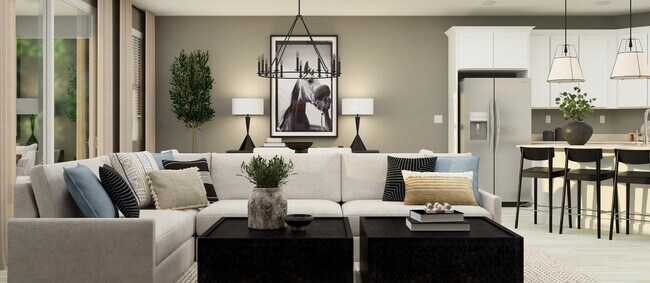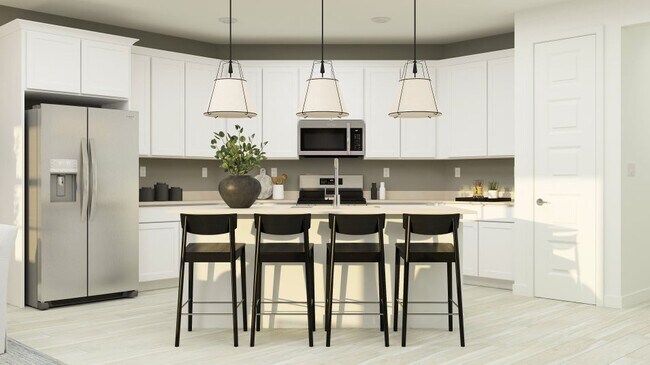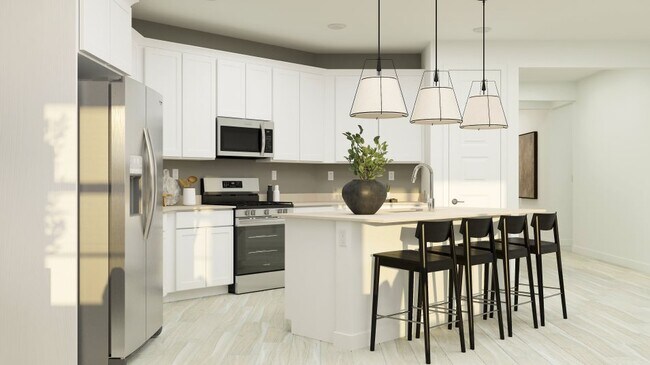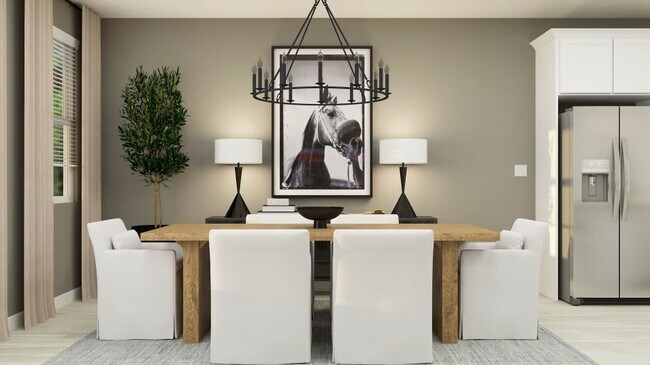
Verified badge confirms data from builder
San Tan Valley, AZ 85143
Estimated payment starting at $2,968/month
Total Views
254
4
Beds
3
Baths
2,274
Sq Ft
$201
Price per Sq Ft
Highlights
- Marina
- New Construction
- Built-In Refrigerator
- Golf Course Community
- Primary Bedroom Suite
- Community Lake
About This Floor Plan
This new single-level home features a modern and low-maintenance design. Immediately off the foyer is a living room, conveniently located near three secondary bedrooms. An open-concept living boasts direct access to the covered patio, great for everyday entertaining and multitasking. The luxe owner’s suite is tucked into a private rear corner, complete with a spa-inspired bathroom and roomy walk-in closet. A two-bay garage completes the home.
Sales Office
Hours
Monday - Sunday
10:00 AM - 5:00 PM
Sales Team
Preston Anderson
Haley Jones
Office Address
32620 N Birchwood Dr
San Tan Valley, AZ 85143
Home Details
Home Type
- Single Family
HOA Fees
- $95 Monthly HOA Fees
Parking
- 2 Car Attached Garage
- Front Facing Garage
Taxes
- Special Tax
Home Design
- New Construction
Interior Spaces
- 1-Story Property
- Recessed Lighting
- Double Pane Windows
- Blinds
- Smart Doorbell
- Great Room
- Living Room
- Dining Room
- Smart Thermostat
- Laundry Room
Kitchen
- Built-In Refrigerator
- Dishwasher
- Stainless Steel Appliances
- ENERGY STAR Qualified Appliances
- Kitchen Island
- Quartz Countertops
Bedrooms and Bathrooms
- 4 Bedrooms
- Primary Bedroom Suite
- Walk-In Closet
- 3 Full Bathrooms
- Dual Sinks
- Private Water Closet
- Bathtub with Shower
- Walk-in Shower
Outdoor Features
- Covered Patio or Porch
Utilities
- Programmable Thermostat
- Smart Home Wiring
- Tankless Water Heater
Community Details
Overview
- Community Lake
- Views Throughout Community
- Mountain Views Throughout Community
- Pond in Community
- Greenbelt
Amenities
- Community Barbecue Grill
- Picnic Area
- Clubhouse
- Community Kitchen
- Community Center
- Lounge
- Farmer's Market
Recreation
- Marina
- Beach
- Golf Course Community
- Tennis Courts
- Baseball Field
- Soccer Field
- Community Basketball Court
- Volleyball Courts
- Community Playground
- Community Pool
- Splash Pad
- Park
- Event Lawn
- Trails
Map
Move In Ready Homes with this Plan
Other Plans in Bella Vista Farms - Signature III
About the Builder
Since 1954, Lennar has built over one million new homes for families across America. They build in some of the nation’s most popular cities, and their communities cater to all lifestyles and family dynamics, whether you are a first-time or move-up buyer, multigenerational family, or Active Adult.
Nearby Homes
- Bella Vista Farms - Signature III
- 32741 N Newby Dr
- Bella Vista Farms - Discovery III
- 4301 E Bradford Ave
- Bella Vista Farms - Premier III
- Bella Vista Farms - Gateway III
- Bella Vista Farms - Meridian
- 3998 E Terrace Ct
- Bella Vista Farms
- Bella Vista Farms - Reserve Series
- Bella Vista Farms - Estate Series
- Bella Vista Farms
- Bella Vista Farms - The Residences Collection
- Bella Vista Farms
- 4183 E Brook Lynn Place
- Bella Vista Farms
- Bella Vista Farms - Destiny IV
- 2968 Mecklenburg Way
- 2988 Mecklenburg Way
- 2928 Mecklenburg Way
