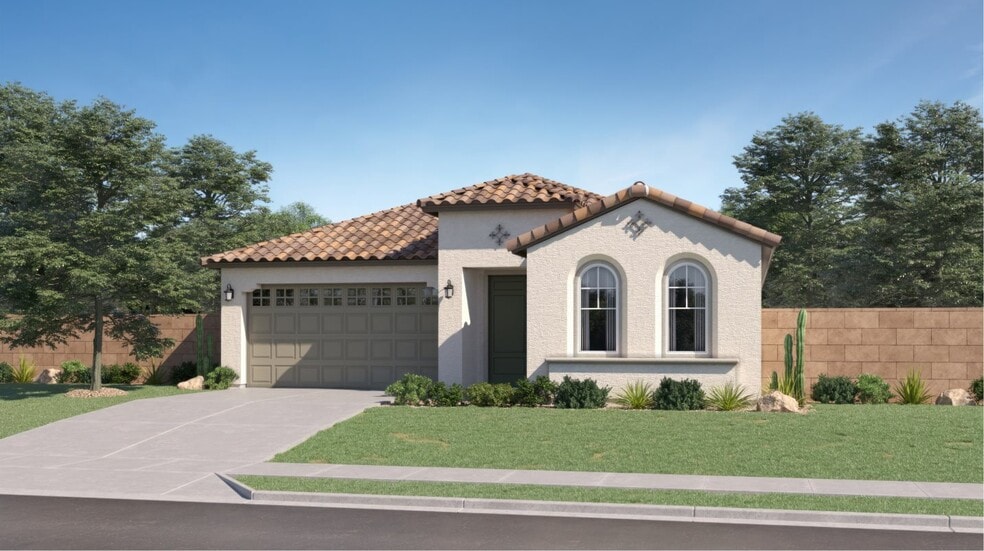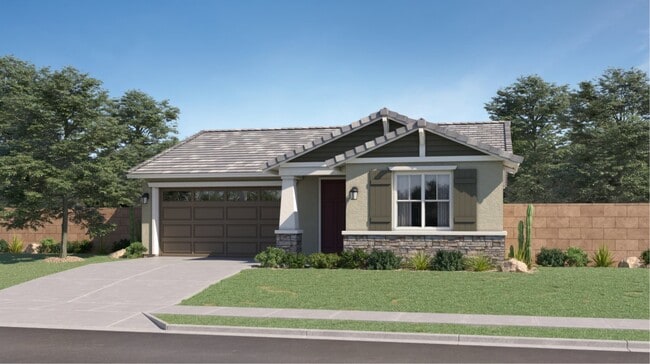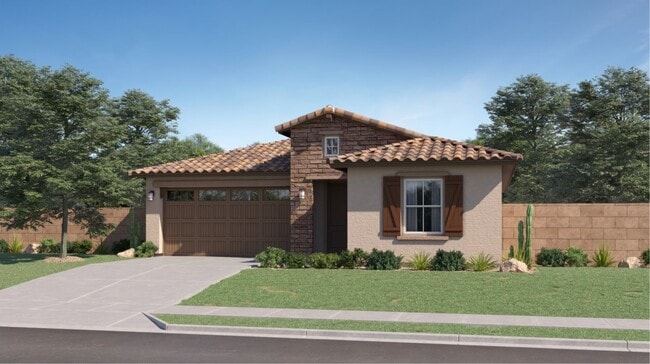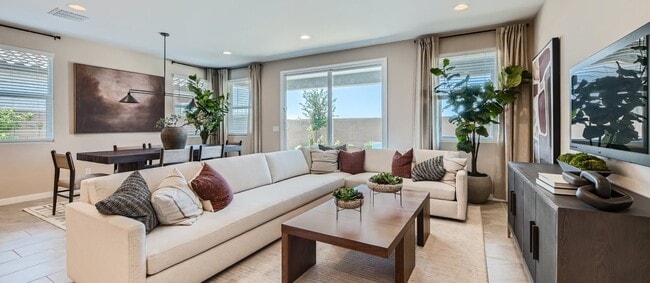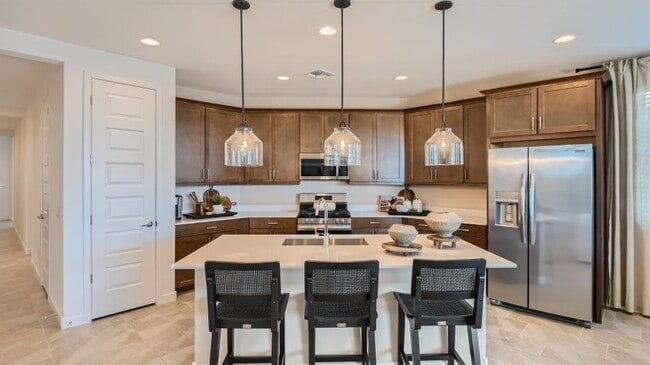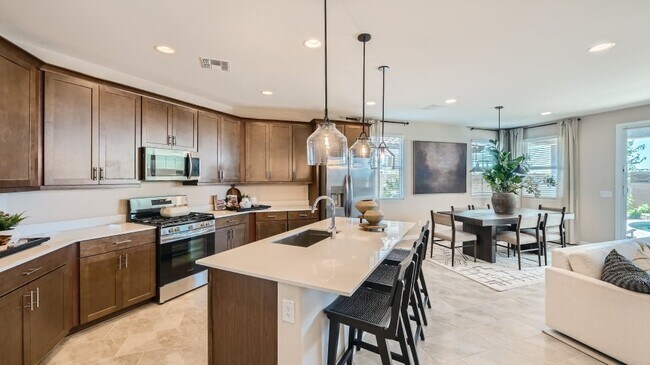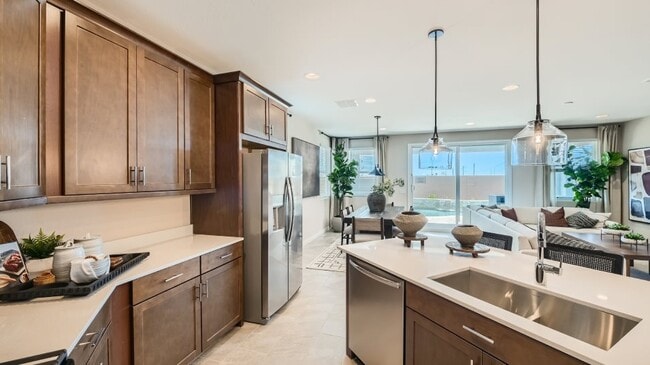
Verified badge confirms data from builder
Mesa, AZ 85212
Estimated payment starting at $3,845/month
Total Views
9,703
4
Beds
3
Baths
2,274
Sq Ft
$262
Price per Sq Ft
Highlights
- Fitness Center
- New Construction
- Clubhouse
- Boulder Creek Elementary School Rated A-
- Primary Bedroom Suite
- Great Room
About This Floor Plan
This single-level home features a spacious open floorplan shared between the Great Room, kitchen and dining room, while a more formal living room situated off the foyer offers a versatile space that could easily be converted into a study. A generous covered patio makes indoor-outdoor living and entertaining simple. Four bedrooms complete this home.
Sales Office
Hours
Monday - Sunday
10:00 AM - 5:00 PM
Office Address
3236 S 83rd Cir
Mesa, AZ 85212
Home Details
Home Type
- Single Family
HOA Fees
- $111 Monthly HOA Fees
Parking
- 2 Car Attached Garage
- Front Facing Garage
Taxes
- Special Tax
Home Design
- New Construction
Interior Spaces
- 1-Story Property
- Recessed Lighting
- Double Pane Windows
- Blinds
- Smart Doorbell
- Great Room
- Living Room
- Dining Room
- Smart Thermostat
- Laundry Room
Kitchen
- ENERGY STAR Qualified Refrigerator
- Dishwasher
- Kitchen Island
- Quartz Countertops
Bedrooms and Bathrooms
- 4 Bedrooms
- Primary Bedroom Suite
- Walk-In Closet
- 3 Full Bathrooms
- Dual Sinks
- Private Water Closet
- Bathtub with Shower
- Walk-in Shower
Outdoor Features
- Covered Patio or Porch
Utilities
- Programmable Thermostat
- Smart Home Wiring
- Tankless Water Heater
Community Details
Overview
- Greenbelt
Amenities
- Picnic Area
- Clubhouse
Recreation
- Community Basketball Court
- Pickleball Courts
- Community Playground
- Fitness Center
- Lap or Exercise Community Pool
Map
Other Plans in Hawes Crossing - Horizon
About the Builder
Since 1954, Lennar has built over one million new homes for families across America. They build in some of the nation’s most popular cities, and their communities cater to all lifestyles and family dynamics, whether you are a first-time or move-up buyer, multigenerational family, or Active Adult.
Nearby Homes
- Hawes Crossing - Reflections II
- Hawes Crossing - Reflection
- Hawes Crossing - Discovery II
- Hawes Crossing - Discovery
- Hawes Crossing - Towns
- 3200 S Hawes Rd
- Hawes Crossing - Venture I Collection
- Hawes Crossing - Horizon
- Hawes Crossing - Landmark Collection
- Hawes Crossing - Encore Collection
- Hawes Crossing - Discovery Collection
- 7911 E Javelina Ave Unit 1171
- 7101 E Baseline Rd
- Everton Heights at Eastmark - Elegance at Eastmark
- 8442 E Southern Ave Unit 2
- 7640 E Gale Ave Unit 836
- 6035 E Baseline Rd Unit 3
- 737 S 85th St Unit 23
- 9503 E Emelita Ave Unit 409
- 652 S Ellsworth Rd Unit 25
