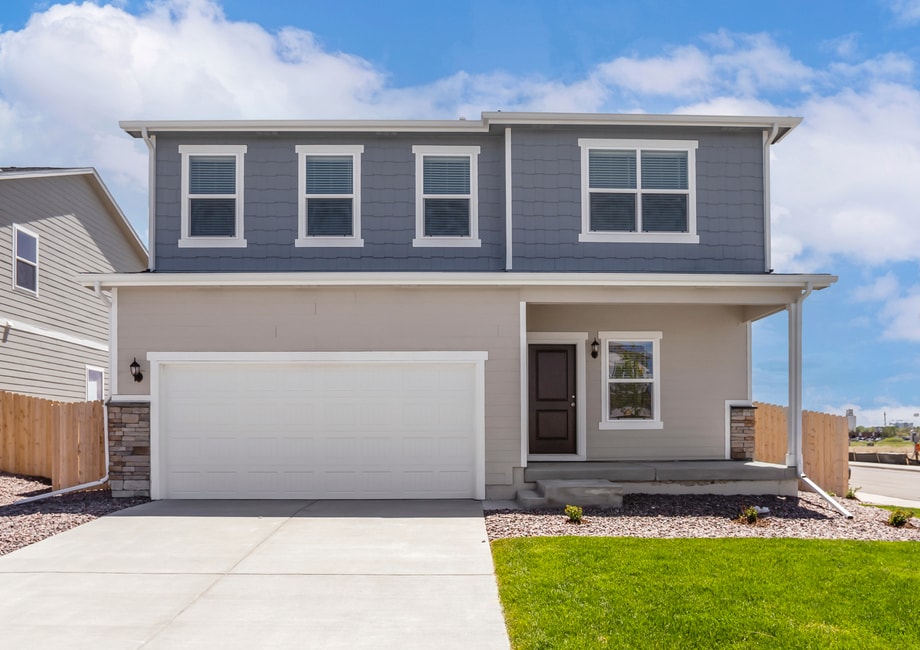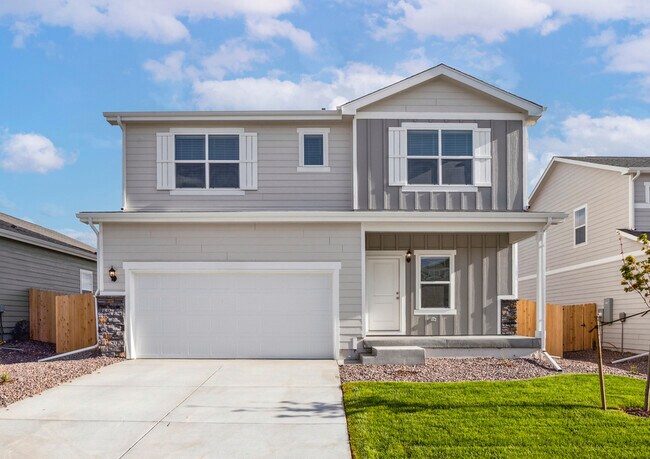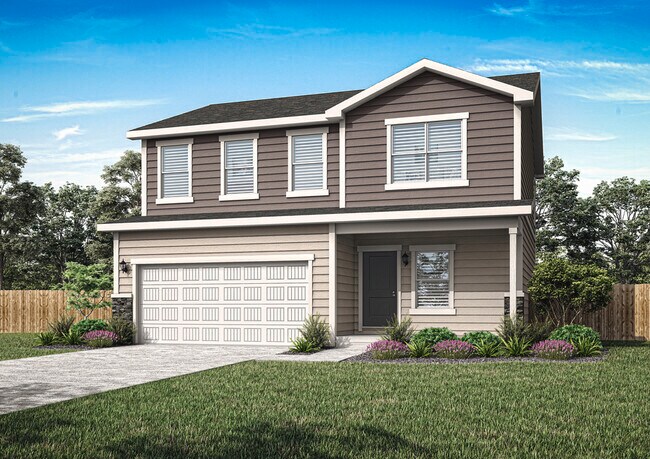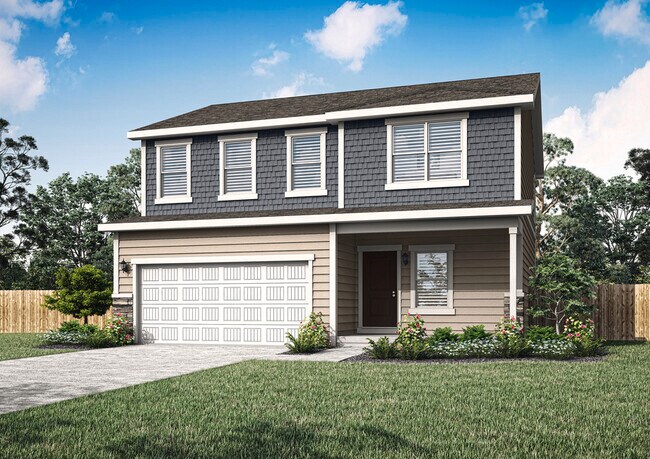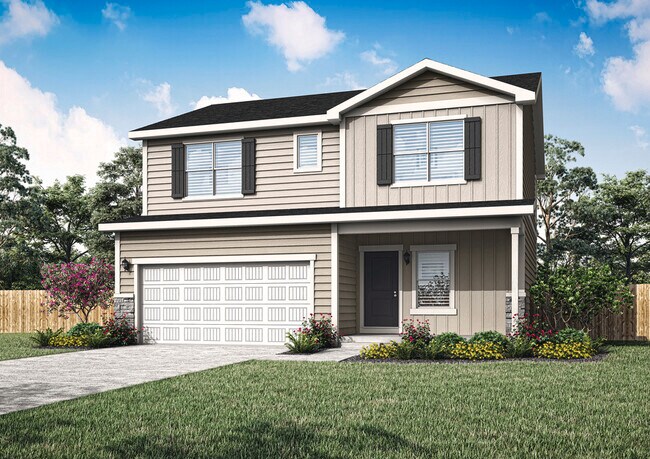
Estimated payment starting at $3,006/month
Total Views
4,334
4
Beds
2.5
Baths
1,853
Sq Ft
$264
Price per Sq Ft
Highlights
- New Construction
- Primary Bedroom Suite
- ENERGY STAR Certified Homes
- Gourmet Kitchen
- Whirlpool Built-In Refrigerator
- Freestanding Bathtub
About This Floor Plan
Available for quick move-in at Bennett Ranch, the two-story Sage plan features an open floor plan and gorgeous natural light! The great room and dining nook flow together to create one large area that is perfect for gathering friends and family. The stunning kitchen features quartz countertops and plenty of storage space as well as a full suite of Whirlpool, energy-efficient appliances! Upstairs, you will find a spacious master suite with a walk-in closet and additional bedrooms where you can get creative with how to use the space to fit your family’s unique wants or needs.
Sales Office
Hours
| Monday - Tuesday |
11:00 AM - 7:00 PM
|
| Wednesday - Saturday |
8:30 AM - 7:00 PM
|
| Sunday |
10:30 AM - 7:00 PM
|
Office Address
3632 Morgan Way
Bennett, CO 80102
Driving Directions
Home Details
Home Type
- Single Family
Lot Details
- Landscaped
- Garden
Parking
- 2 Car Attached Garage
- Front Facing Garage
Home Design
- New Construction
Interior Spaces
- 1,853 Sq Ft Home
- 2-Story Property
- Recessed Lighting
- Double Pane Windows
- ENERGY STAR Qualified Windows
- Blinds
- Great Room
- Dining Room
- Open Floorplan
- Game Room
- Luxury Vinyl Plank Tile Flooring
Kitchen
- Gourmet Kitchen
- Breakfast Area or Nook
- Walk-In Pantry
- Whirlpool Electric Built-In Range
- ENERGY STAR Range
- ENERGY STAR Cooktop
- Whirlpool Built-In Microwave
- Whirlpool Built-In Refrigerator
- ENERGY STAR Qualified Freezer
- ENERGY STAR Qualified Refrigerator
- ENERGY STAR Qualified Dishwasher
- Dishwasher
- Stainless Steel Appliances
- Granite Countertops
- Quartz Countertops
- Solid Wood Cabinet
Bedrooms and Bathrooms
- 4 Bedrooms
- Primary Bedroom Suite
- Walk-In Closet
- Powder Room
- Quartz Bathroom Countertops
- Dual Vanity Sinks in Primary Bathroom
- Private Water Closet
- Freestanding Bathtub
- Bathtub with Shower
- Walk-in Shower
Laundry
- Laundry Room
- Laundry on upper level
Eco-Friendly Details
- Green Certified Home
- ENERGY STAR Certified Homes
Outdoor Features
- Courtyard
- Covered Patio or Porch
- Outdoor Grill
- Barbecue Stubbed In
Utilities
- ENERGY STAR Qualified Air Conditioning
- Programmable Thermostat
- Smart Outlets
- Wi-Fi Available
Community Details
Overview
- Greenbelt
Amenities
- Community Barbecue Grill
- Picnic Area
- Courtyard
- Children's Playroom
- Community Center
Recreation
- Community Playground
- Park
- Tot Lot
- Recreational Area
- Hiking Trails
- Trails
Map
Other Plans in Bennett Ranch
About the Builder
LGI Homes, Inc. is a publicly traded residential homebuilding company headquartered in The Woodlands, Texas. Founded in 2003, the company designs, constructs, and sells new single-family homes and master-planned communities across the United States, with a primary focus on entry-level and first-time homebuyers. LGI Homes operates a vertically integrated business model that includes land acquisition, development, construction, marketing, and direct sales. From its corporate headquarters on Lake Robbins Drive, LGI Homes oversees national operations spanning more than 20 states and 30+ markets, including Texas, the Southeast, Midwest, and Western U.S. regions. The company is known for its standardized floor plans, streamlined construction process, and its CompleteHome™ package, which includes upgraded features and appliances as standard offerings. LGI Homes became a publicly traded company in 2013 and has since grown into one of the top-10 largest homebuilders in the United States by closings. As of 2024, the company reported annual revenues exceeding $2 billion and employed more than 1,200 people nationwide. The Woodlands headquarters functions as the central hub for executive leadership, finance, marketing, land acquisition, operations, and corporate strategy.
Frequently Asked Questions
How many homes are planned at Bennett Ranch
What are the HOA fees at Bennett Ranch?
How many floor plans are available at Bennett Ranch?
Nearby Homes
- Bennett Ranch
- 312 Bennett Ave
- 310 Bennett Ave
- 306 Bennett Ave
- 302 Bennett Ave
- Bennett Crossing - Reserve
- Bennett Crossing - Classic
- Muegge Farms - Coach House
- Muegge Farms - American Dream
- 104 Coyote St
- Muegge Farms - The Camden Collection
- Muegge Farms - The Storybook Collection
- Muegge Farms
- 0 Tbd Unit REC7793607
- 49531 E 56th Ave
- 3535 N Harback Rd
- 51315 E 56th Ave
- 1231 County Road 125
- Parcel 5 Converse Rd
- Parcel 1 Converse Rd
Your Personal Tour Guide
Ask me questions while you tour the home.
