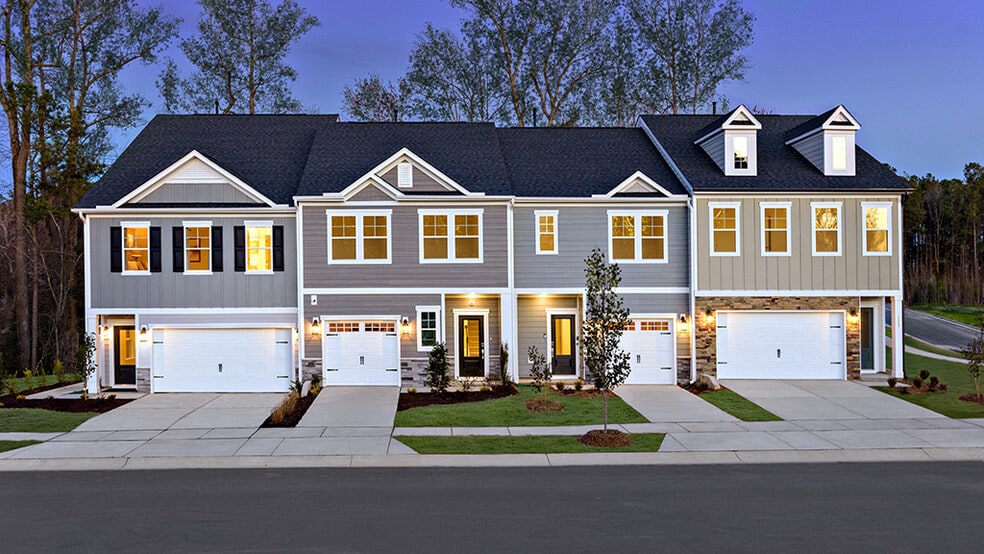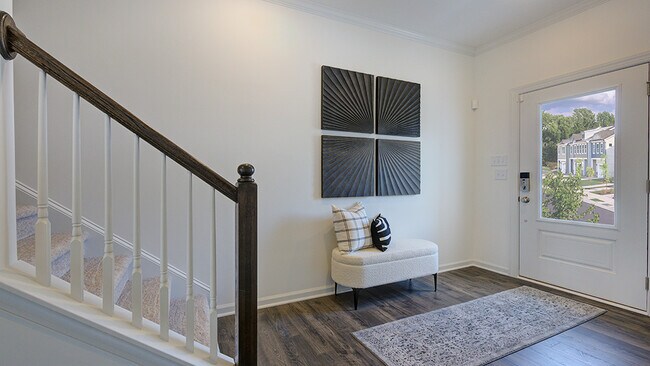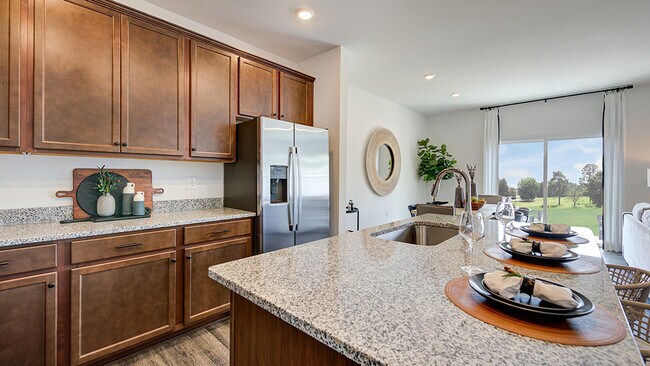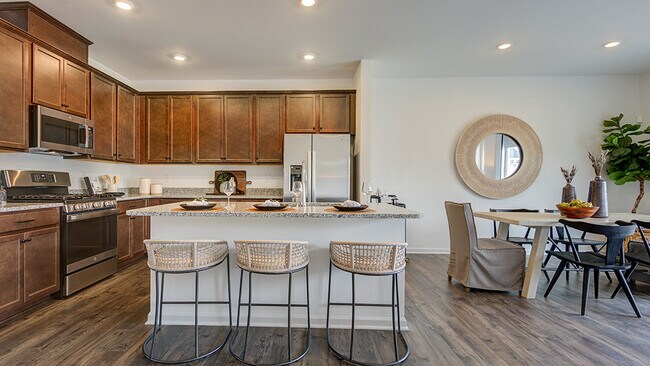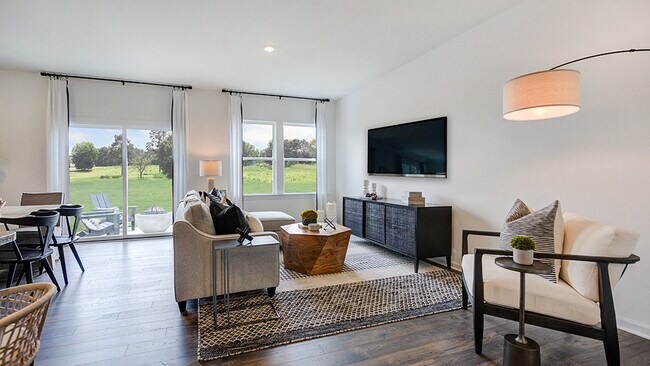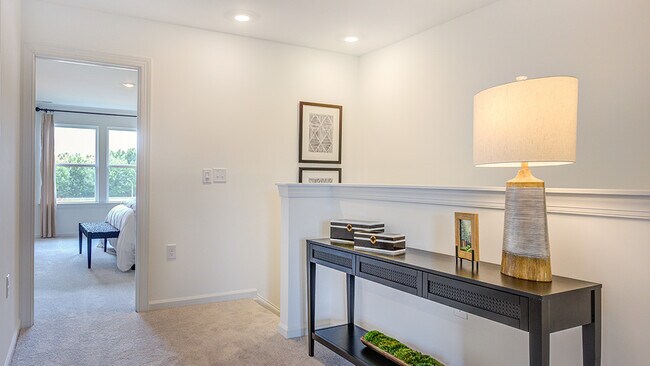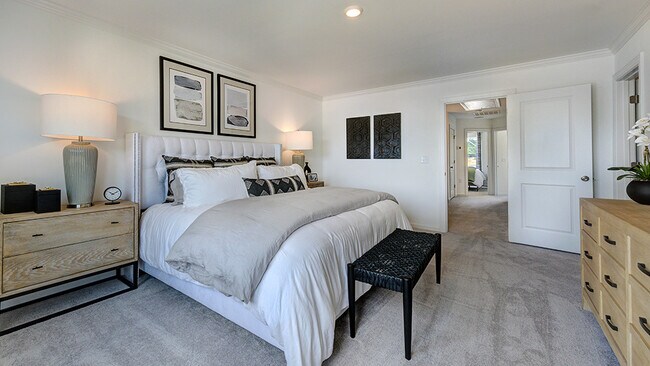
Estimated payment starting at $1,929/month
Highlights
- New Construction
- Primary Bedroom Suite
- Granite Countertops
- Willow Springs Elementary School Rated A
- Loft
- Lawn
About This Floor Plan
The two-story Sage floor plan is an open concept that is both airy and bright. It is inspired by casual and stylish living. The foyer flows effortlessly into the gathering room, dining and kitchen area, making this home perfect for family gatherings and entertainment. The powder room is conveniently located between the entry door and the attached one-car garage. The second floor offers a generous size owner's suite that is truly a stunning oasis, located at the rear of the home. The bathroom features separate vanities, a walk-in shower, and a walk-in closet. You also have 2 secondary bedrooms, a secondary bath, a spacious laundry room and a cozy loft. The one-car garage is the perfect compliment to this thoughtful floorplan.
Builder Incentives
Limited-time offers are available Nov. 14 – Dec. 1.
Sales Office
| Monday |
Closed
|
| Tuesday |
Closed
|
| Wednesday |
1:00 PM - 5:00 PM
|
| Thursday |
10:00 AM - 5:00 PM
|
| Friday |
10:00 AM - 5:00 PM
|
| Saturday |
10:00 AM - 5:00 PM
|
| Sunday |
1:00 PM - 5:00 PM
|
Townhouse Details
Home Type
- Townhome
Lot Details
- Landscaped
- Lawn
HOA Fees
- $205 Monthly HOA Fees
Parking
- 1 Car Attached Garage
- Front Facing Garage
Home Design
- New Construction
Interior Spaces
- 2-Story Property
- Formal Entry
- Smart Doorbell
- Family Room
- Dining Area
- Loft
- Carpet
- Smart Thermostat
Kitchen
- Breakfast Bar
- Built-In Range
- Built-In Microwave
- Kitchen Island
- Granite Countertops
- Disposal
Bedrooms and Bathrooms
- 3 Bedrooms
- Primary Bedroom Suite
- Walk-In Closet
- Powder Room
- Double Vanity
- Private Water Closet
- Bathtub with Shower
- Walk-in Shower
Laundry
- Laundry Room
- Laundry on upper level
- Washer and Dryer Hookup
Outdoor Features
- Patio
- Front Porch
Utilities
- Central Heating and Cooling System
- Programmable Thermostat
- High Speed Internet
- Cable TV Available
Community Details
Recreation
- Community Pool
- Trails
Map
Other Plans in Camden Place - Camden Townes
About the Builder
- Camden Place - Camden Townes
- Camden Place
- 207 Blue Butterfly Dr
- 228 Hank Way
- 250 Blue Butterfly Dr
- 228 Alice Trace Place
- 18 Atherton Cir
- 287 Alice Trace Place
- 108 Grove Township Way
- 248 Alice Trace Place
- 158 Alice Trace Place
- 45 Bainbridge
- 67 Bainbridge
- 573 Freedom Trail Dr
- 569 Freedom Trail Dr
- 562 Freedom Trail Dr
- 488 Freedom Trail Dr
- Highland Ridge
- 8935 Kennebec Crossing Dr Unit 57
- 9113 Dupree St Unit 41
