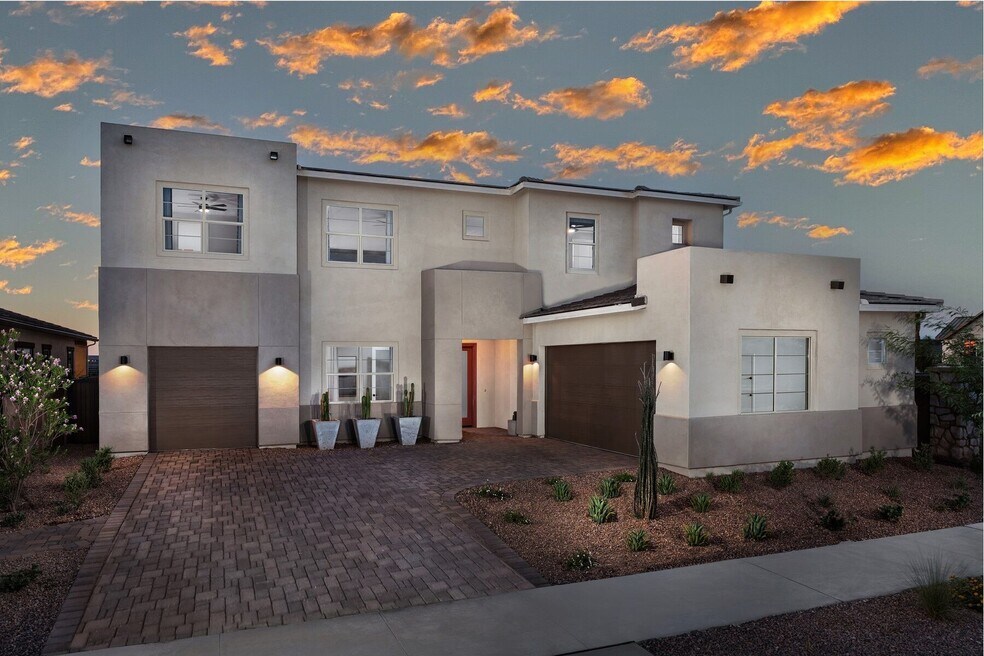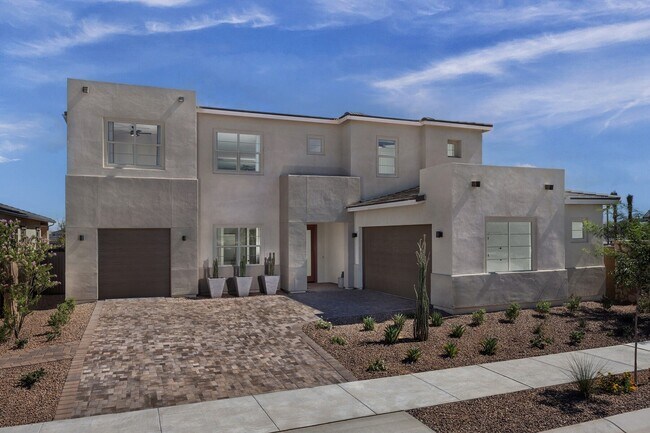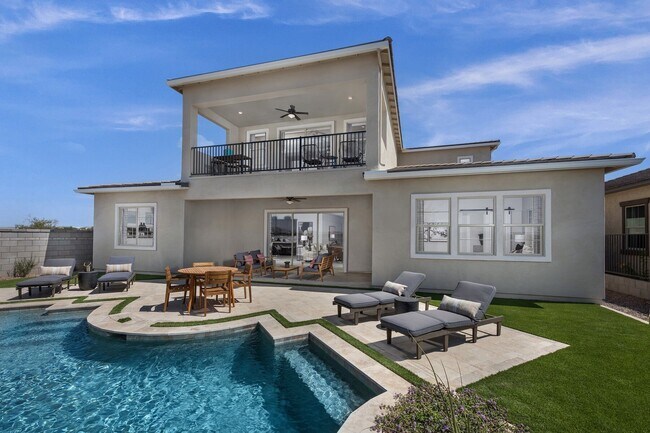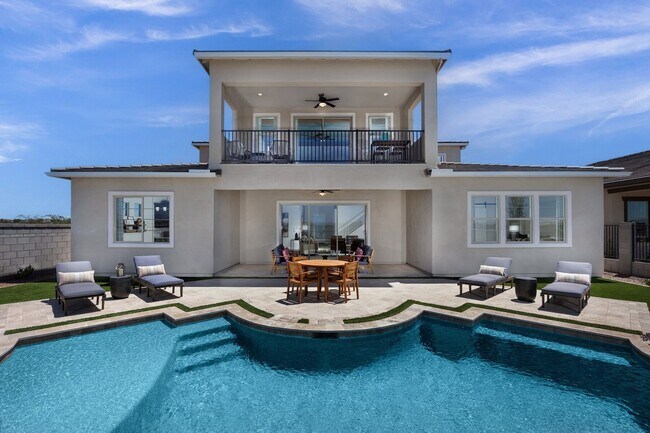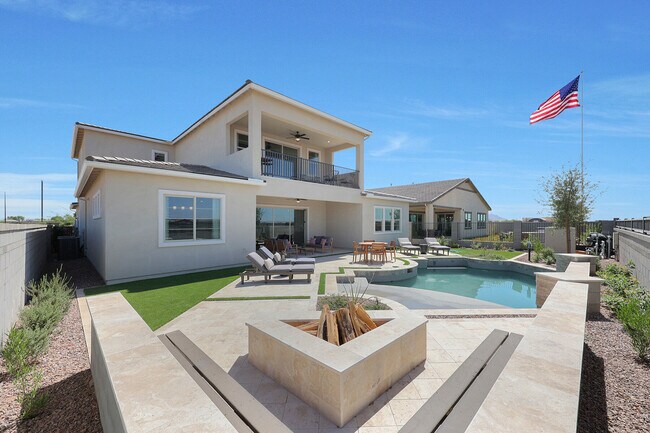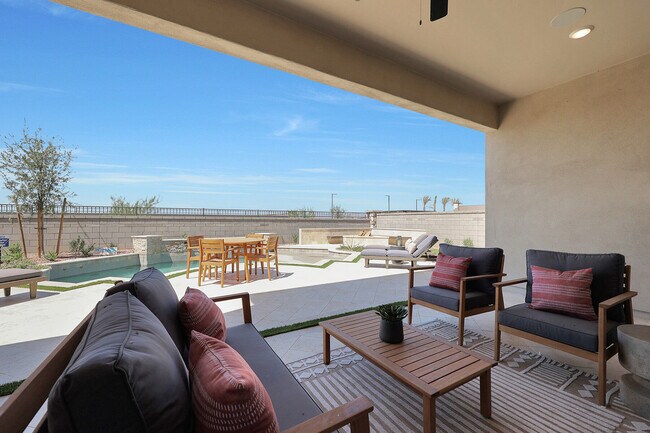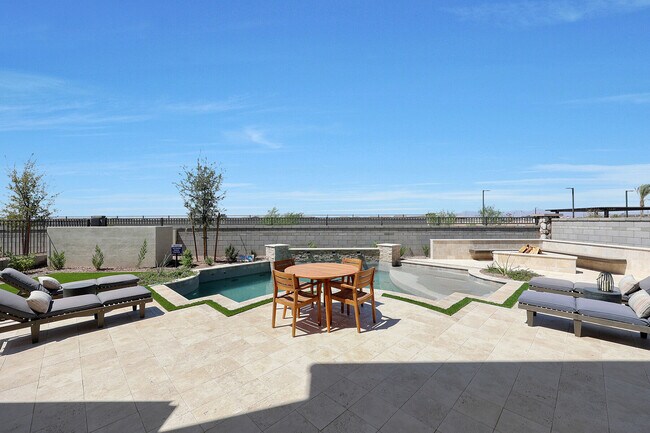
Estimated payment starting at $4,622/month
Highlights
- Fitness Center
- New Construction
- Clubhouse
- Schnepf Elementary School Rated A-
- Primary Bedroom Suite
- Freestanding Bathtub
About This Floor Plan
The 3,983 sq. ft. Sage floorplan has everything you need for the ultimate Phoenix-area lifestyle. The expansive, open living area merges a beautiful Great Room with a light-filled dining area and a huge kitchen with large walk-in pantry. The owners and 5thbedroom are both private, first-floor suites with walk-in closets. A flex room offers versatile living space. Upstairs, a large loft is ideal as a family game room or an awesome teen retreat. All upstairs bedrooms have walk-in closets, as well. Architects Choice Options for this plan include a gourmet kitchen, a den in lieu of the flex room, a game room extension of the loft, a game room with an exterior balcony extension of the loft, a loft that opens to the Great Room below, an owners bath oasis with freestanding or drop-in tub and more.
Sales Office
| Monday - Tuesday |
10:00 AM - 6:00 PM
|
| Wednesday |
1:00 PM - 6:00 PM
|
| Thursday - Sunday |
10:00 AM - 6:00 PM
|
Home Details
Home Type
- Single Family
Parking
- 3 Car Attached Garage
- Front Facing Garage
Taxes
- No Special Tax
Home Design
- New Construction
Interior Spaces
- 3,983 Sq Ft Home
- 2-Story Property
- Ceiling Fan
- Great Room
- Dining Room
- Loft
- Flex Room
Kitchen
- Breakfast Bar
- Dishwasher
- Kitchen Island
Bedrooms and Bathrooms
- 5 Bedrooms
- Primary Bedroom on Main
- Primary Bedroom Suite
- Walk-In Closet
- Double Vanity
- Split Vanities
- Private Water Closet
- Freestanding Bathtub
- Bathtub with Shower
- Walk-in Shower
Laundry
- Laundry Room
- Washer and Dryer Hookup
Outdoor Features
- Covered Patio or Porch
Utilities
- Central Heating and Cooling System
- High Speed Internet
- Cable TV Available
Community Details
Overview
- Property has a Home Owners Association
Amenities
- Community Barbecue Grill
- Clubhouse
- Community Center
- Amenity Center
Recreation
- Community Basketball Court
- Sport Court
- Community Playground
- Fitness Center
- Community Pool
- Park
- Dog Park
- Event Lawn
Map
Other Plans in Empire Pointe - Emerald
About the Builder
- Empire Pointe - Amber
- Empire Pointe - Emerald
- Empire Pointe - Sterling
- Harvest - Meadows Collection
- Preserve at San Tan - Sonoran Collection
- Promenade - Calistoga
- Promenade - North Shore
- Preserve at San Tan - Peralta Collection
- Preserve at San Tan - Papago Collection
- 21868 E Stacey Rd
- 21835 E Stacey Rd Unit 155
- 21838 E Diana Way Unit 168
- San Tan Groves - Classic Series
- 24215 S 223rd Place
- 22218 E Misty Ct
- Landmarke - Ruby
- Landmarke
- Ovation at Meridian 55+
- Caleda by Toll Brothers
- 6545 W Hunt Hwy Unit 31
