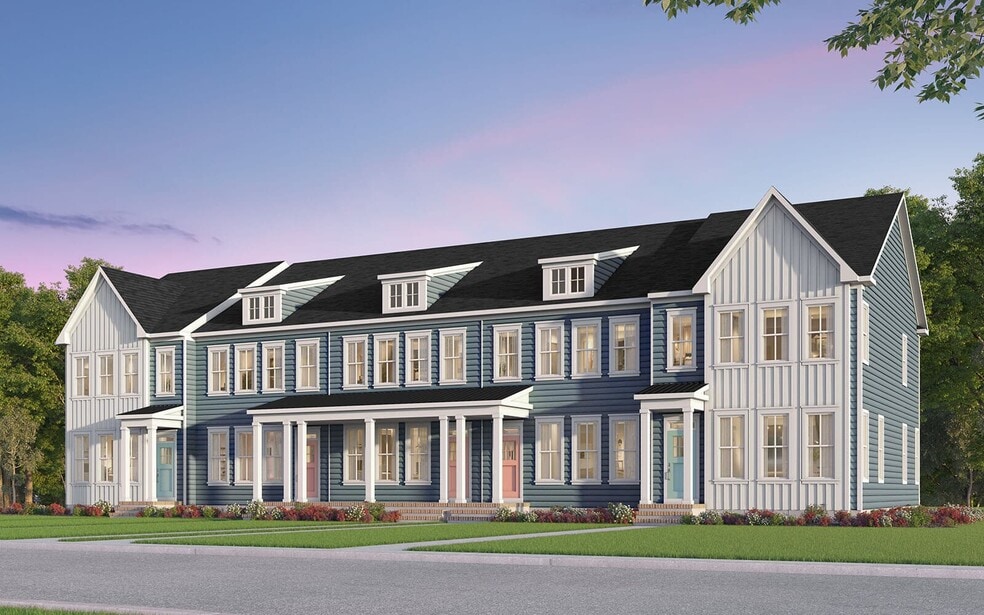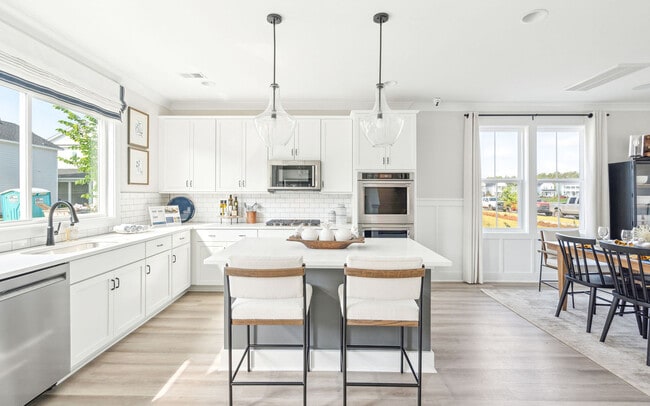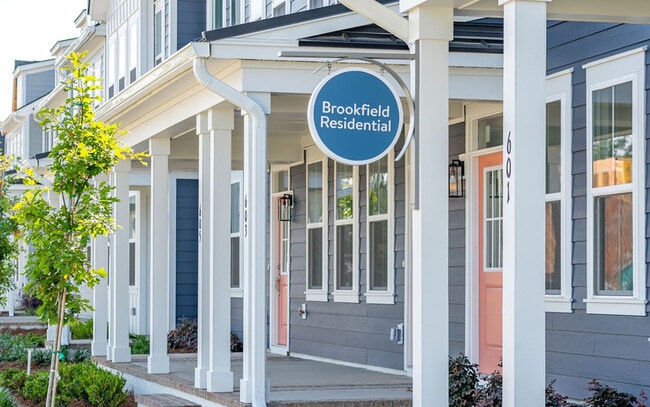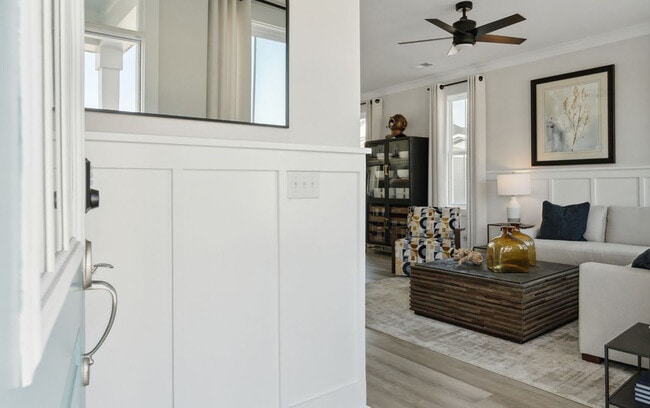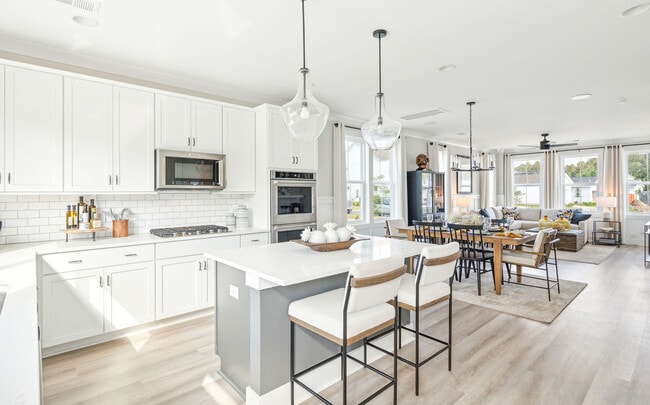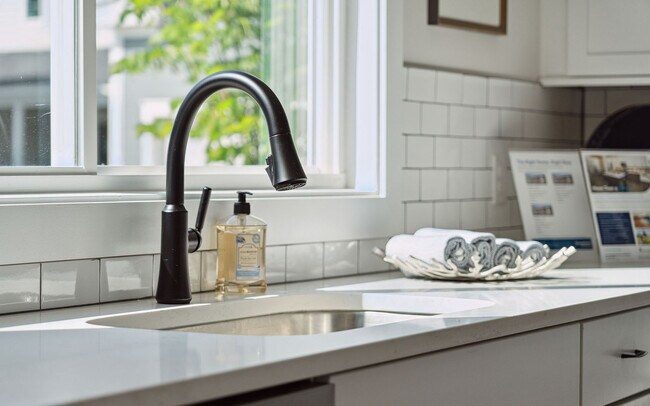Estimated payment starting at $2,097/month
Highlights
- Fitness Center
- New Construction
- Pond in Community
- Yoga or Pilates Studio
- Clubhouse
- Great Room
About This Floor Plan
Welcome to this charming two-level townhome that is a perfect blend of comfort and contemporary design. The heart of the home is its central kitchen, boasting an eat-in island connecting seamlessly to the great room and flex space on the main level. It's the ultimate setup for gatherings and entertaining. Upstairs, the is the primary suite, complete with a large walk-in closet and a cozy en suite bathroom. There are also 2 secondary bedrooms, full bath, and a conveniently located laundry area. Come experience the best of low-maintenance living in the Sage townhome and soak up all the fantastic amenities and vibrant lifestyle, waking distance from the Midtown Club at Nexton.
Builder Incentives
or up to $12,500 flex cash*!
Sales Office
| Monday |
10:00 AM - 6:00 PM
|
| Tuesday |
10:00 AM - 6:00 PM
|
| Wednesday |
10:00 AM - 6:00 PM
|
| Thursday |
10:00 AM - 6:00 PM
|
| Friday |
10:00 AM - 6:00 PM
|
| Saturday |
10:00 AM - 6:00 PM
|
| Sunday |
12:00 PM - 5:00 PM
|
Home Details
Home Type
- Single Family
Home Design
- New Construction
Interior Spaces
- 2-Story Property
- Formal Entry
- Great Room
- Dining Area
- Flex Room
- Laundry on upper level
Kitchen
- Walk-In Pantry
- Dishwasher
- Kitchen Island
- Kitchen Fixtures
Bedrooms and Bathrooms
- 3 Bedrooms
- Walk-In Closet
- Powder Room
- Double Vanity
- Bathroom Fixtures
- Bathtub with Shower
- Walk-in Shower
Additional Features
- Covered Patio or Porch
- Smart Home Wiring
Community Details
Overview
- No Home Owners Association
- Pond in Community
Amenities
- Community Fire Pit
- Clubhouse
Recreation
- Yoga or Pilates Studio
- Tennis Courts
- Community Basketball Court
- Pickleball Courts
- Community Playground
- Fitness Center
- Community Pool
- Splash Pad
- Park
- Trails
Map
About the Builder
- Midtown at Nexton - Single Family Homes
- 1719 June Berry Dr
- 414 Wood Lilly Loop
- 501 Ivy Green Ln
- 759 Blueway Ave
- 749 Blueway Ave
- 815 Gentle Breeze Dr
- 747 Blueway Ave
- 814 Gentle Breeze Dr
- 354 Trailmore Ln
- 723 Ln
- 806 Gentle Breeze Dr
- 726 Rumbling Leaf Ln
- 782 Blueway Ave
- 708 Rumbling Leaf Ln
- 323 Trailmore Ln
- Midtown at Nexton - The Domus Collection at Midtown Nexton
- 100 Barker St
- Horizons at Carnes Crossroads - 55+ - Legends Collection
- 164 Norses Bay Ct

