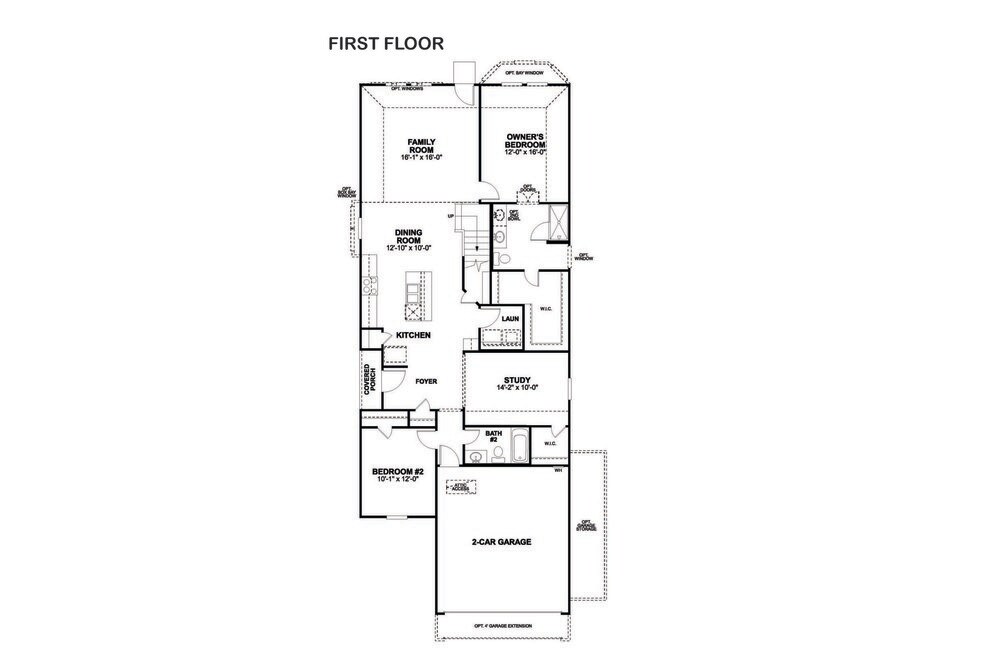
San Antonio, TX 78253
Estimated payment starting at $2,113/month
Highlights
- New Construction
- Game Room
- Home Office
- No HOA
- Lap or Exercise Community Pool
- Front Porch
About This Floor Plan
Welcome to our brand new floorplan, the Sage, part of our Smart Series. This home offers 4-5 bedrooms, 3 bathrooms, a 2-car garage, and 2,385 square feet of functional living space. There are plenty of opportunities to choose different options to make this your dream home.
Builder Incentives
Unwrap big savings on a select quick move-in homes with a 3/2/1 buydown featuring first-year rates as low 1.875%* / 5.6328% APR* on a 30-year fixed FHA loan through M/I Financial, LLC. Plus, enjoy up to $6,000 in closing costs.**
Take advantage of seasonal savings on new homes across Greater San Antonio. Build from the ground up and receive discounts on the lot premium, design options, and more. Close by 12/31 and receive first-year rates as low as 1.875%** / 5.6328% APR**...
We can never repay you for your care, dedication, and tireless work in service of others, but we can make it easier to own your own home! Contact our team today to learn how you might be eligible for $1,000 in paid closing costs towards your new h...
Sales Office
| Monday |
12:00 PM - 6:00 PM
|
| Tuesday - Saturday |
10:00 AM - 6:00 PM
|
| Sunday |
12:00 PM - 6:00 PM
|
Home Details
Home Type
- Single Family
Parking
- 2 Car Attached Garage
- Front Facing Garage
Home Design
- New Construction
Interior Spaces
- 2-Story Property
- Family Room
- Dining Room
- Home Office
- Game Room
Bedrooms and Bathrooms
- 4 Bedrooms
- Walk-In Closet
- 3 Full Bathrooms
- Bathtub with Shower
- Walk-in Shower
Laundry
- Laundry Room
- Washer and Dryer Hookup
Additional Features
- Front Porch
- Minimum 30 Ft Wide Lot
Community Details
Overview
- No Home Owners Association
Recreation
- Community Playground
- Lap or Exercise Community Pool
Map
Other Plans in Winding Brook - 30' Smart Series
About the Builder
- Winding Brook - 40' Smart Series
- Winding Brook - 30' Smart Series
- 6731 Red Buffalo Trail
- 6703 Tasajillo Spring
- 13622 Guajillo Spring
- 13514 Guajillo Spring
- Alamo Estates
- 7435 Creek Loop
- 7424 Creek Loop
- 7455 Creek Loop
- Trails at Culebra
- Morgan Meadows
- 6535 Scooby Acres
- Morgan Meadows
- Talley Fields
- Morgan Meadows
- 6743 Velma Path
- 6739 Velma Path
- Morgan Meadows
- 14451 Elkhorn Crest
