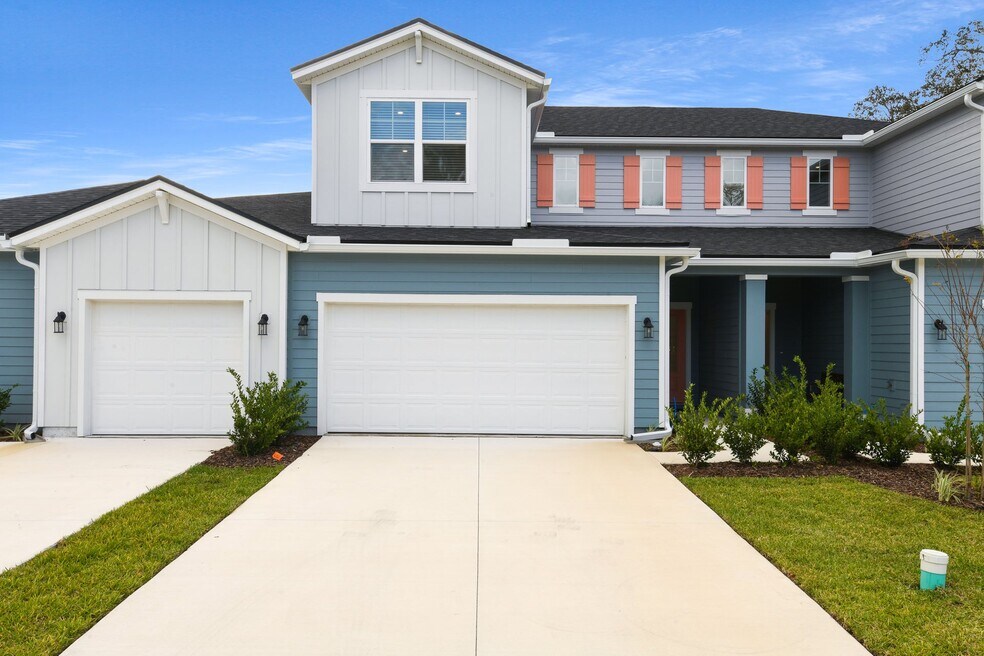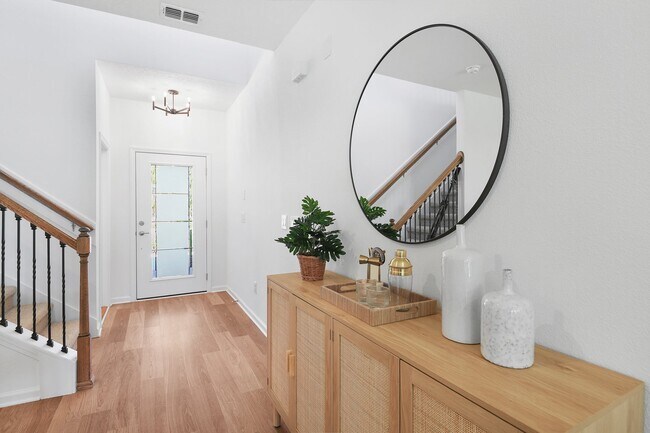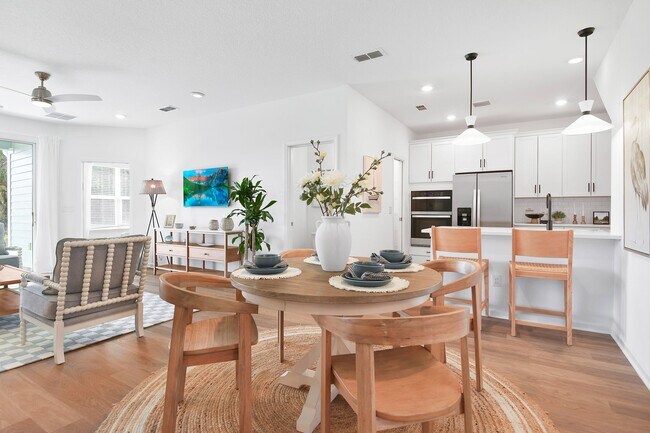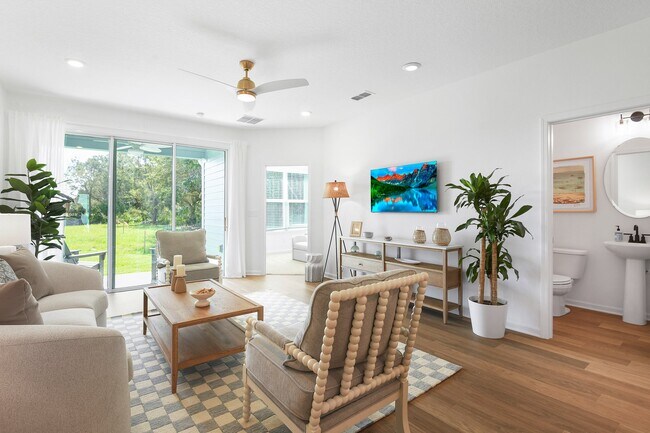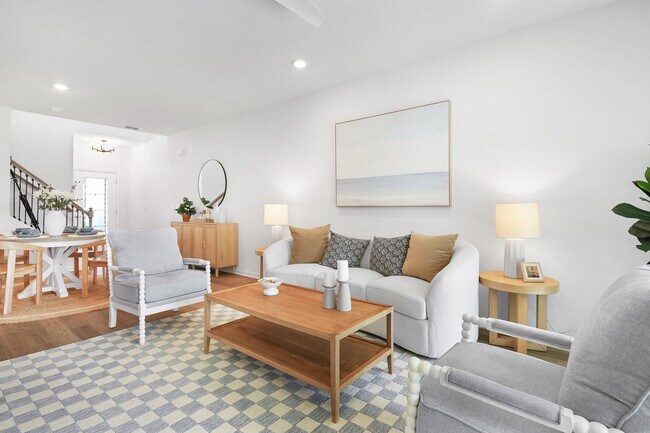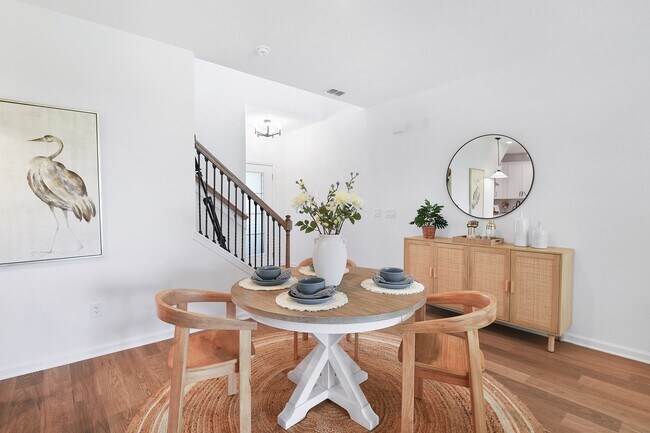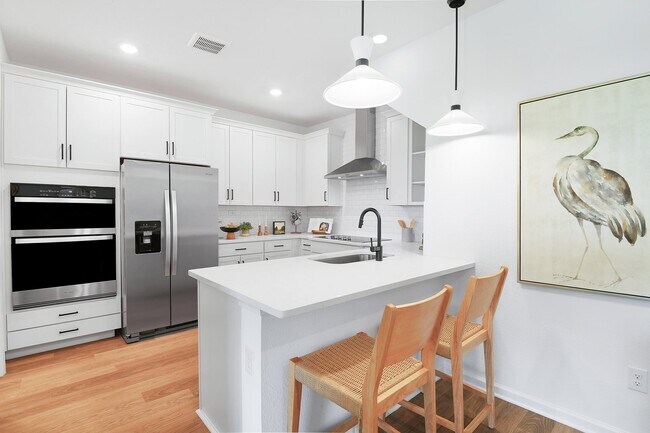
Estimated payment starting at $2,819/month
Highlights
- Marina
- New Construction
- Clubhouse
- Old Kings Elementary School Rated A-
- Primary Bedroom Suite
- Loft
About This Floor Plan
The Sago floor plan is a meticulously designed townhome offering 1,853 square feet of modern living space, featuring three bedrooms and two and a half bathrooms. The main level boasts an open-concept living area that seamlessly integrates the living room, dining area, and kitchen, ideal for entertaining and everyday living. The master suite serves as a serene retreat with an en-suite bathroom and a generous walk-in closet. Upstairs, you will find the two additional bedrooms and a versatile loft space. This floor plan also includes a 2-car garage, blending functionality with contemporary style to cater to the needs of modern families. ** Photos are representative of a Sago Floorplan
Builder Incentives
For a limited time, enjoy low rates and no payments until 2026 when you purchase select quick move-in homes from Dream Finders Homes.
Sales Office
| Monday |
10:00 AM - 6:00 PM
|
| Tuesday |
10:00 AM - 6:00 PM
|
| Wednesday |
10:00 AM - 6:00 PM
|
| Thursday |
10:00 AM - 6:00 PM
|
| Friday |
10:00 AM - 6:00 PM
|
| Saturday |
10:00 AM - 6:00 PM
|
| Sunday |
12:00 PM - 6:00 PM
|
Townhouse Details
Home Type
- Townhome
HOA Fees
- $305 Monthly HOA Fees
Parking
- 2 Car Attached Garage
- Front Facing Garage
Taxes
- No Special Tax
Home Design
- New Construction
Interior Spaces
- 2-Story Property
- Great Room
- Living Room
- Dining Room
- Loft
Bedrooms and Bathrooms
- 3 Bedrooms
- Primary Bedroom Suite
- Walk-In Closet
- Primary bathroom on main floor
- Walk-in Shower
Laundry
- Laundry Room
- Laundry on upper level
Outdoor Features
- Lanai
Community Details
Overview
- Association fees include lawn maintenance, ground maintenance, pest control
Amenities
- Picnic Area
- Clubhouse
Recreation
- Marina
- Community Pool
- Hiking Trails
Map
Other Plans in The Hammock at Palm Harbor
About the Builder
- 221 Misty Harbor Trace
- The Hammock at Palm Harbor
- 233 Misty Harbor Terrace
- 224 Misty Harbor Trace
- 226 Misty Harbor Trace
- 6 Cole Place
- 101 Palm Harbor Pkwy Unit P066
- 101 Palm Harbor Pkwy Unit P17
- 142 Harbor Village Point S
- 122 S Harbor Village Point
- 112 S Harbor Village Point
- 102 Harbor Village Point S
- 100 Harbor Village Point S
- 98 Harbor Village Point S
- 120 Harbor Village Point S
- 140 Harbor Village Point S
- 106 Harbor Village Point S
- 232 Yacht Harbor Dr
- 240 Yacht Harbor Dr
- 212 Harbor Village Point N
