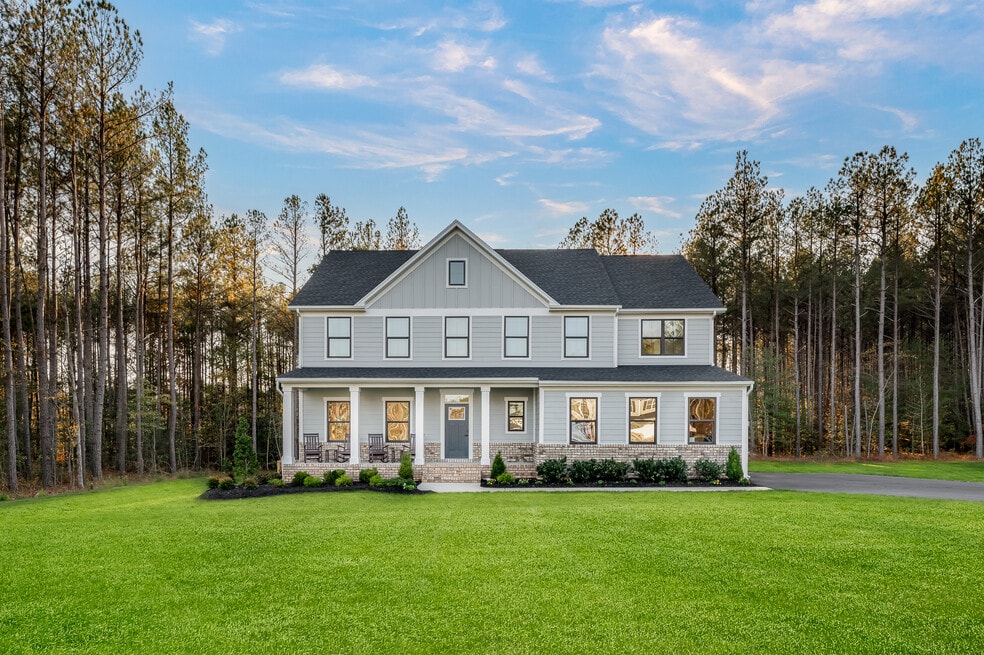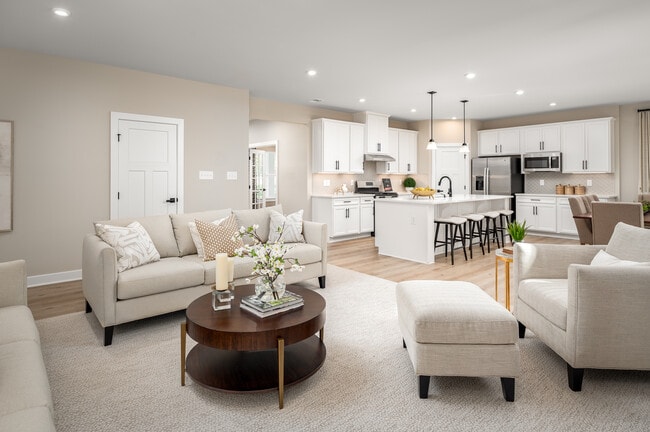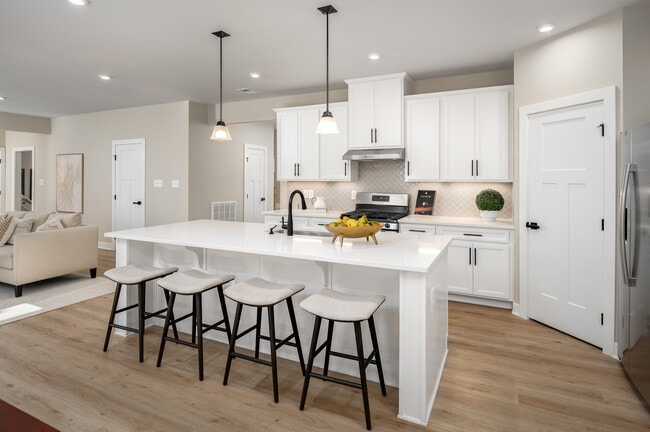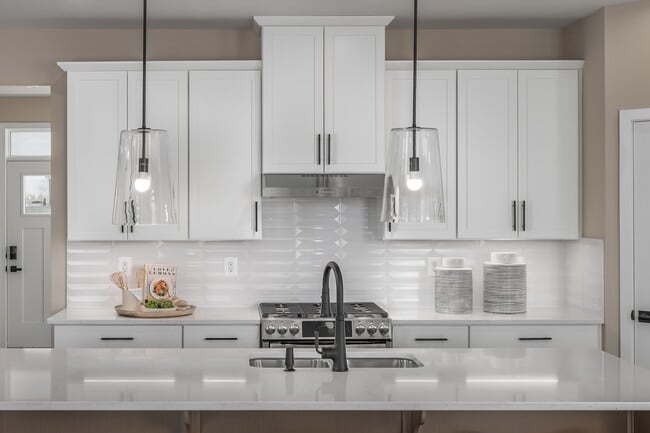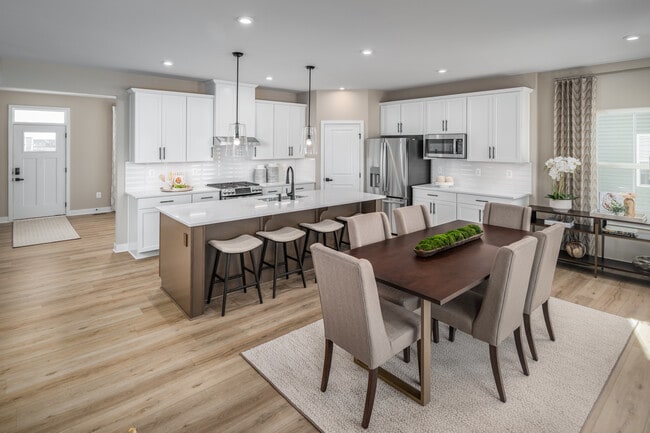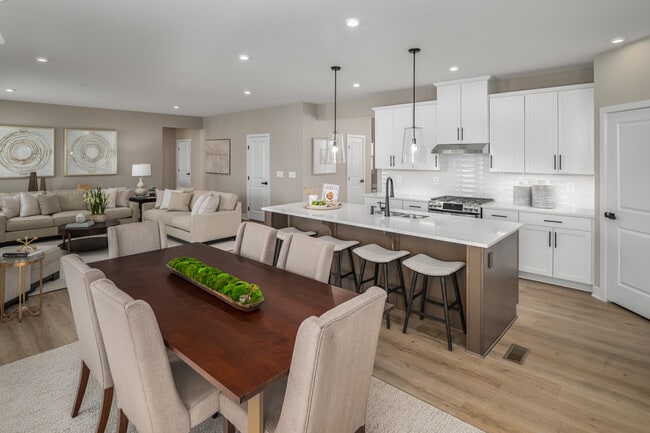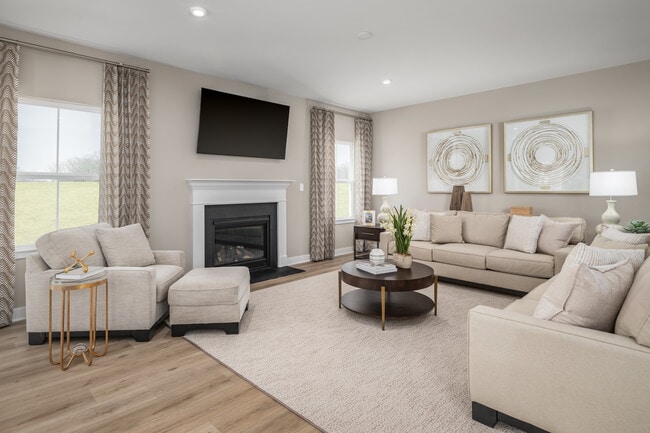Estimated payment starting at $4,382/month
Highlights
- New Construction
- Clubhouse
- Tennis Courts
- Community Lake
- Community Pool
- Trails
About This Floor Plan
Welcome home to Luxury living in the last section of the Highlands! With resort amenities, restaurant, pool and acre homesites. Enjoy your community while keeping the privacy on your own homesite. The Saint Lawrence single-family home is designed for you. The open layout of the family room flows into the gourmet kitchen, where you can fix snacks and drinks without missing a beat. Need additional ovens or gas cooking? Need office space and a first-floor guest room? The Saint Lawrence includes space for office and included first floor bedroom for the in-laws. Upstairs, alongside 4 spacious bedrooms and a double vanity bath, you'll find a desirable loft. In your luxury owner’s suite, a massive walk-in closet and spa-like bath make every day feel like a vacation. Come see all The Saint Lawrence has to offer at BuckRudy Point and select your homesite before we are gone.
Sales Office
All tours are by appointment only. Please contact sales office to schedule.
Home Details
Home Type
- Single Family
Parking
- 2 Car Garage
Home Design
- New Construction
Interior Spaces
- 2-Story Property
Bedrooms and Bathrooms
- 6 Bedrooms
- 4 Full Bathrooms
Community Details
Overview
- Property has a Home Owners Association
- Community Lake
Amenities
- Clubhouse
Recreation
- Tennis Courts
- Community Playground
- Community Pool
- Trails
Map
About the Builder
- BuckRudy Point at The Highlands
- Lake Margaret at The Highlands - Lake Margaret
- Lake Margaret at The Highlands - 55+
- Lake Margaret at The Highlands
- Lake Margaret at The Highlands - Lake Margaret
- 13007 Alsandair Dr
- 8136 Clancy Ct
- 8130 Clancy Ct
- 8124 Clancy Ct
- 10830 Egret Ct
- 9991 Boschen Woods Place
- Wrexham Townes
- Chesterfield
- 12400 E Booker Blvd
- 12332 E Booker Blvd
- 8101 Double Creek Ct
- 10376 Qualla Rd
- 10370 Qualla Rd
- 10344 Qualla Rd
- 10307 Qualla Rd

