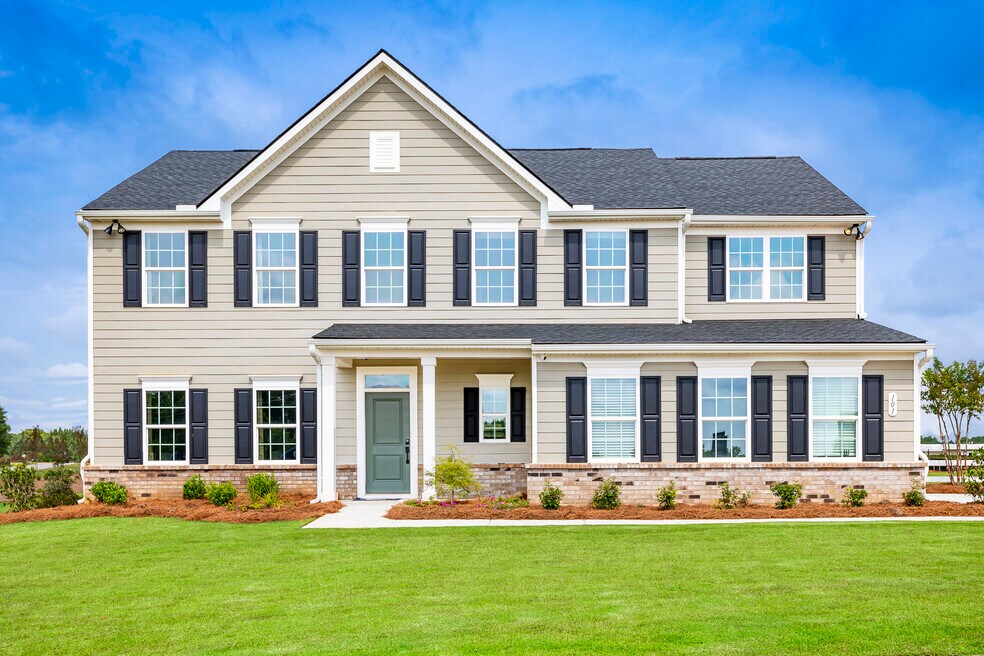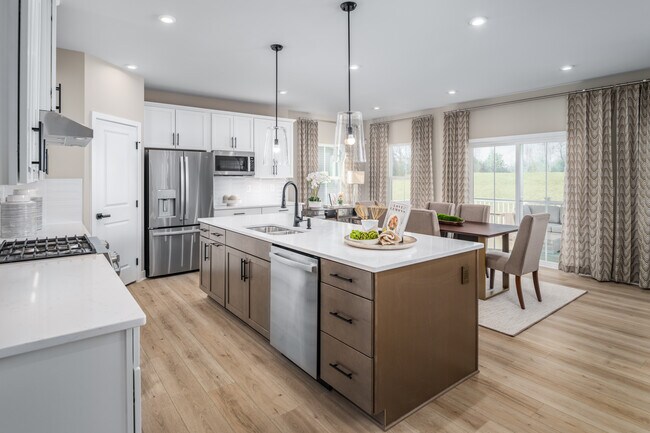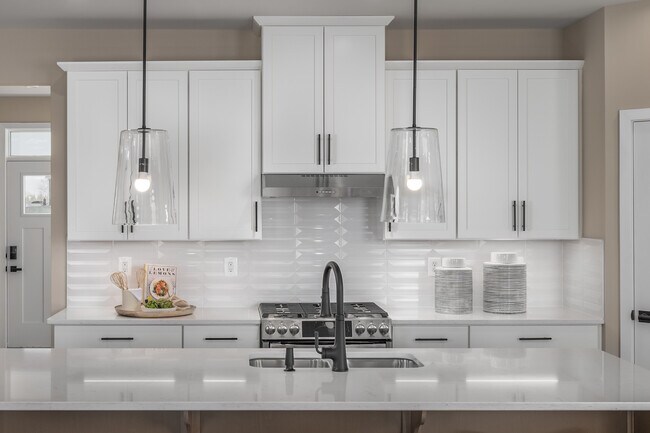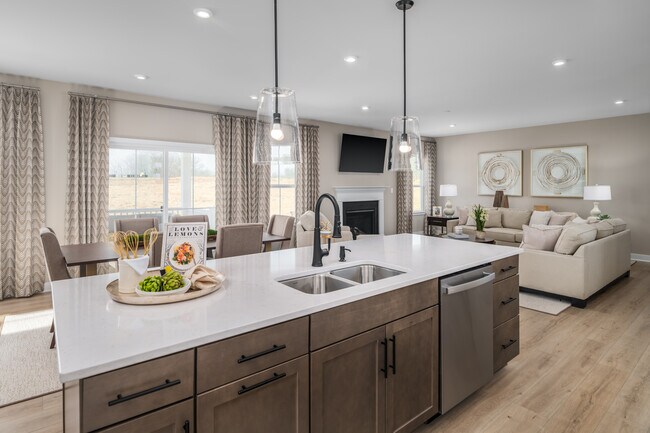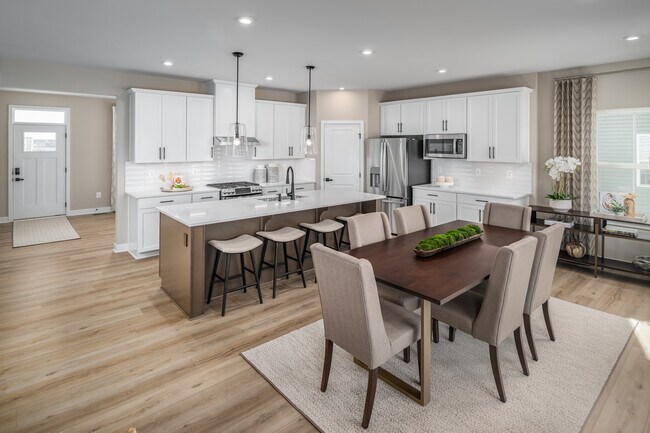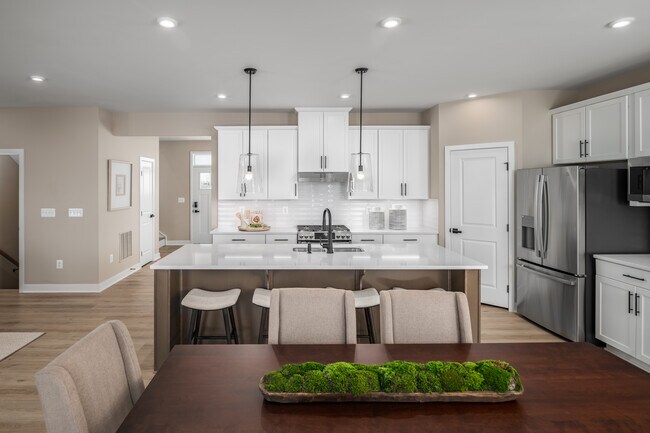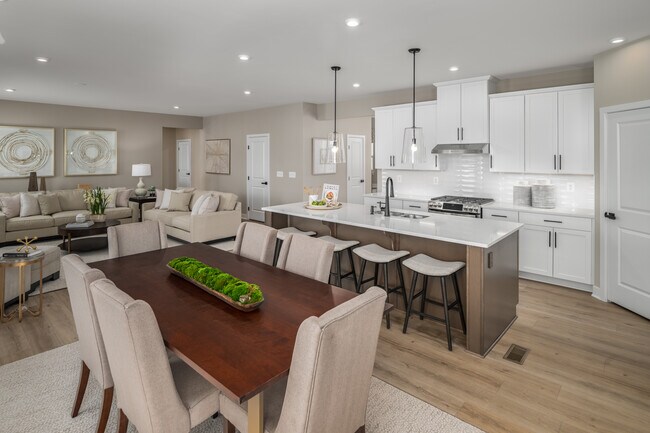
Estimated payment starting at $2,912/month
Highlights
- New Construction
- Primary Bedroom Suite
- Loft
- Finished Room Over Garage
- Pond in Community
- Private Yard
About This Floor Plan
Welcome home to the Saint Lawrence – a gorgeous, estate-style home at Ryan Homes at Edinburgh! With only one homesite left. Secure your spot in this quaint, pocket-style neighborhood to build this 4+ bedroom, 2.5-4 bathroom, 3082+ SF home on with inclusions like an upgraded Hardie board exterior, brick accents, and a side-entry garage. When you enter the Saint Lawrence, you are greeted by an open entryway with a flex room off of it, perfect for a home office. Turn the flex space into a study with double French doors for even more privacy! Towards the back of the home is your massive family room that flows seamlessly into your dining area and spacious kitchen complete with quartz countertops and an oversized kitchen island. Choose your favorite colors and finishes to personalize it how you want from the start. Tucked away behind the family room is a private study space. Or, turn it into a 1st floor bedroom with a full attached bath perfect for overnight guests or in-laws. Upstairs is your private owner’s suite with an oversized walk-in closet and huge en suite bath with double bowl sinks and a walk-in shower. Add a soaking tub or turn your shower into a roman shower with dual shower heads and a bench to complete your spa-like getaway. Rounding out the 2nd level are 3 additional bedrooms, a full bath, a loft, and a laundry room. Take it one step further and add a bonus room or another full bathroom to one of the bedrooms – the choice is yours!
Sales Office
Home Details
Home Type
- Single Family
Parking
- 2 Car Attached Garage
- Finished Room Over Garage
- Side Facing Garage
Home Design
- New Construction
Interior Spaces
- 3,082 Sq Ft Home
- 2-Story Property
- Family Room
- Combination Kitchen and Dining Room
- Home Office
- Loft
- Flex Room
Kitchen
- Breakfast Area or Nook
- Eat-In Kitchen
- Breakfast Bar
- Walk-In Pantry
- Kitchen Island
Bedrooms and Bathrooms
- 4 Bedrooms
- Primary Bedroom Suite
- Walk-In Closet
- Powder Room
- Secondary Bathroom Double Sinks
- Dual Vanity Sinks in Primary Bathroom
- Private Water Closet
- Soaking Tub
- Bathtub with Shower
- Walk-in Shower
Laundry
- Laundry Room
- Laundry on upper level
Utilities
- Air Conditioning
- Central Heating
Additional Features
- Covered Patio or Porch
- Private Yard
Community Details
- No Home Owners Association
- Pond in Community
Map
Other Plans in Edinburgh
About the Builder
- Edinburgh
- 51 Mallard Ln
- 0 Mallard Ln Unit LOT 51
- Southern Hills
- Kingston
- Walker Grove - Walker Drive
- 115 Frog Rd Unit A
- 0 Hunter Rd Unit 20251959
- 305 Vantage Point
- Heron Bay - The Pointe
- 2309 Burnett Ln
- 2200 Highway 20 W
- 136 Sam Solomon Rd
- 1205 Rocky Creek Rd
- 1416 Trellis Ct Unit (LOT 21)
- 1007 S Hampton Rd
- 121 Gainer Rd
- 176 Smoak Field Rd
- 3232 Teamon Rd
- 3571 Highway 20 W
