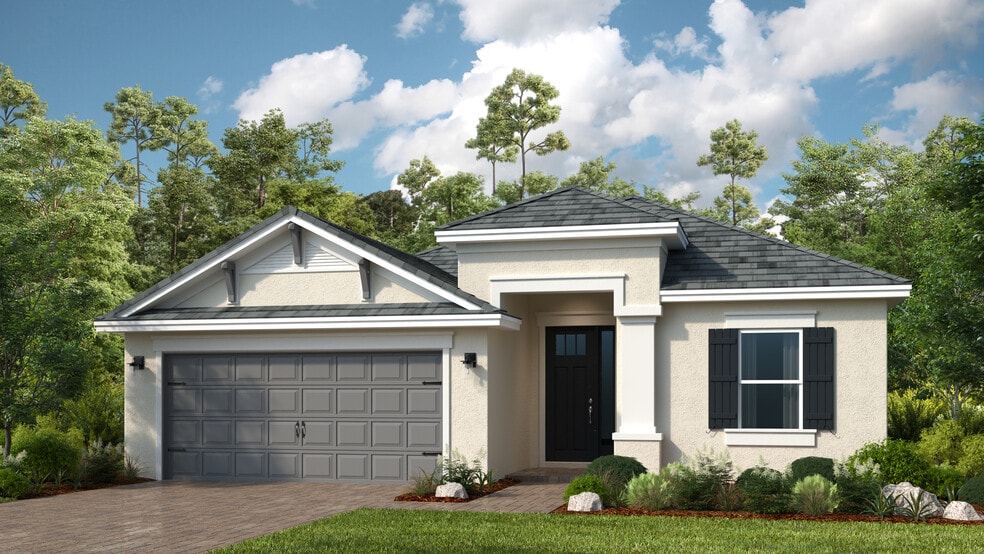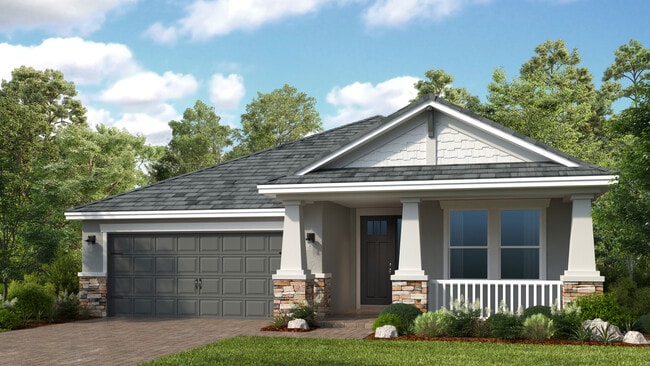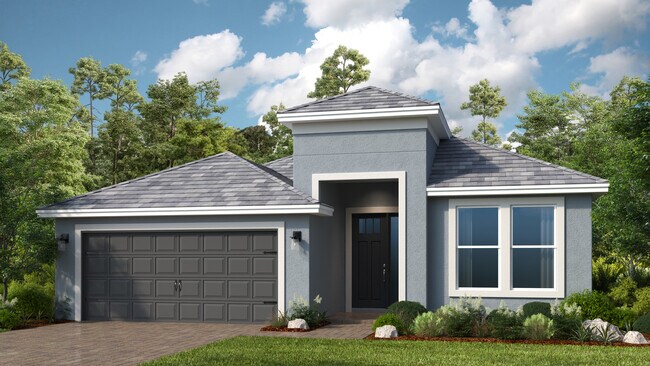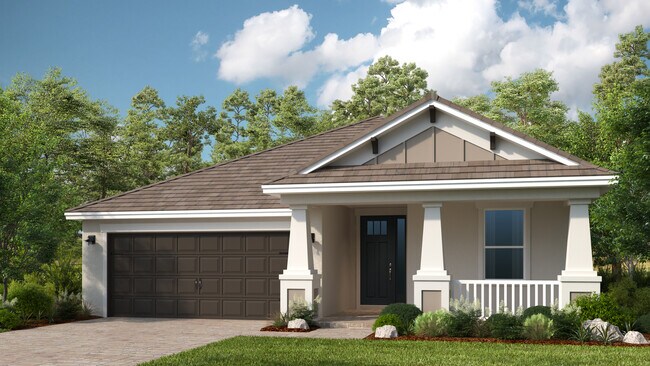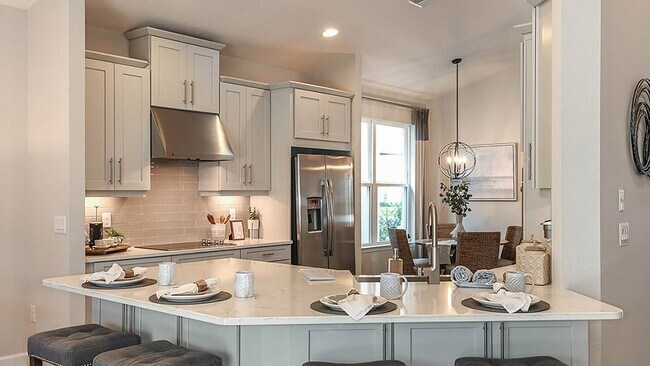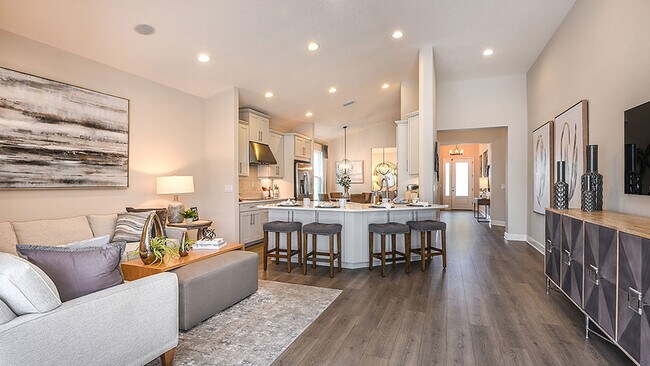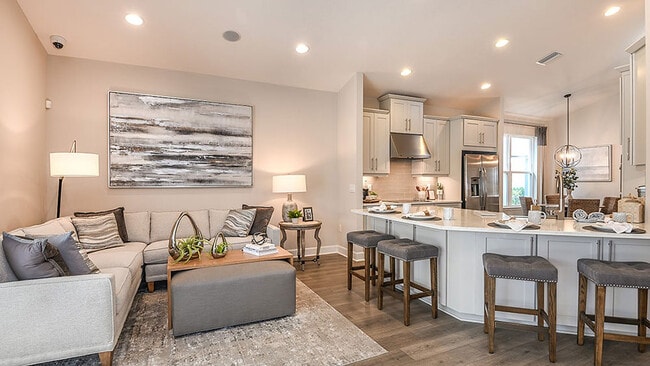
Zephyrhills, FL 33541
Estimated payment starting at $2,998/month
Highlights
- Fitness Center
- Primary Bedroom Suite
- Clubhouse
- New Construction
- Built-In Refrigerator
- Lanai
About This Floor Plan
The beautiful single-story Saint Thomas floor plan features 2,055 sq.ft with 3 bedrooms, 2 bathrooms plus a study. The impressive curb appeal & inviting entry will welcome you home every day. Enter through the foyer where you will find a study at the front of the home and a dining room. Walk through the gorgeous rotunda area which provides access to two secondary bedrooms and a bathroom. The designer kitchen overlooks the gathering room with an adjoined casual dining area. At the back of the home, the large primary bedroom with primary bath has two walk-in closets, double sink vanity, soaking tub, spacious shower and a water closet. This home is spacious with architectural details throughout. Make the Saint Thomas your new home today!
Sales Office
| Monday - Tuesday |
10:00 AM - 5:00 PM
|
| Wednesday |
1:00 PM - 5:00 PM
|
| Thursday - Saturday |
10:00 AM - 5:00 PM
|
| Sunday |
12:00 PM - 5:00 PM
|
Home Details
Home Type
- Single Family
HOA Fees
- $137 Monthly HOA Fees
Parking
- 2 Car Attached Garage
- Front Facing Garage
Home Design
- New Construction
Interior Spaces
- 2,055 Sq Ft Home
- 1-Story Property
- Formal Entry
- Great Room
- Dining Area
- Flex Room
Kitchen
- Built-In Refrigerator
- Dishwasher
- Kitchen Island
Bedrooms and Bathrooms
- 3 Bedrooms
- Primary Bedroom Suite
- Dual Closets
- Walk-In Closet
- Powder Room
- 2 Full Bathrooms
- Primary bathroom on main floor
- Dual Vanity Sinks in Primary Bathroom
- Private Water Closet
- Soaking Tub
- Bathtub with Shower
- Walk-in Shower
Laundry
- Laundry Room
- Laundry on main level
- Washer and Dryer
Outdoor Features
- Lanai
- Front Porch
Community Details
Amenities
- Outdoor Fireplace
- Restaurant
- Clubhouse
- Community Dining Room
- Amenity Center
Recreation
- Tennis Courts
- Pickleball Courts
- Sport Court
- Community Playground
- Fitness Center
- Lap or Exercise Community Pool
- Cornhole
- Hammock Area
- Event Lawn
- Trails
Map
Other Plans in Hammock at Two Rivers
About the Builder
- Hammock at Two Rivers
- Fairwood at Two Rivers - Artisan Series
- Tamarack at Two Rivers - 60'
- Tamarack at Two Rivers - Two Rivers
- Fairwood at Two Rivers - Villas Series
- Hammock at Two Rivers
- Tamarack at Two Rivers - 50'
- Shortgrass - Two Rivers
- Archer at Two Rivers
- Northwater at Two Rivers
- Childers at Two Rivers - The Estates
- Childers at Two Rivers - The Executives
- Two Rivers - Premier Series
- Two Rivers - Signature Series
- Two Rivers - Classic Series
- Fieldcrest - Two Rivers
- 2407 Paravane Way
- 3230 Apfel Rd
- The Townes at Crystal Brook
- 35147 Jomar Ave
