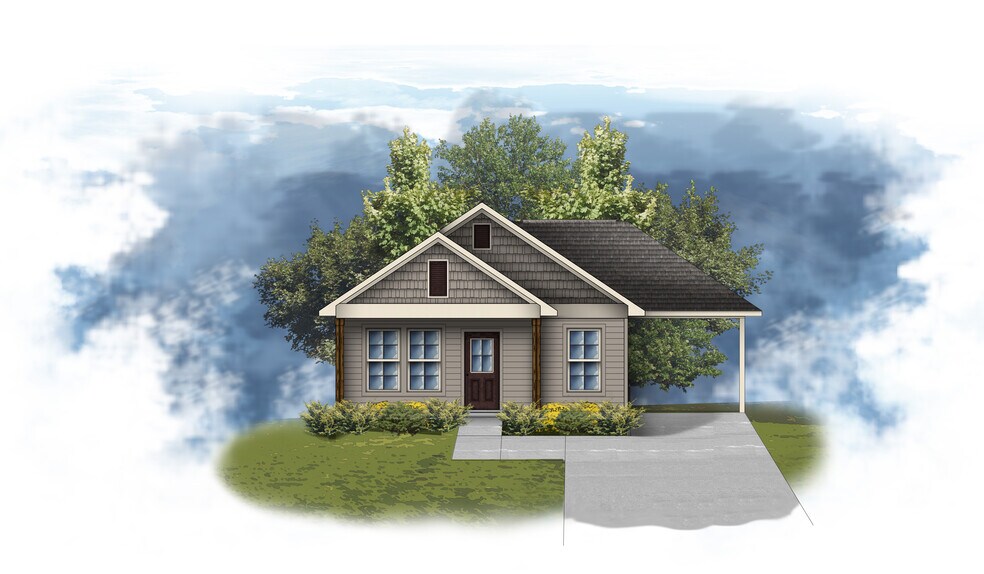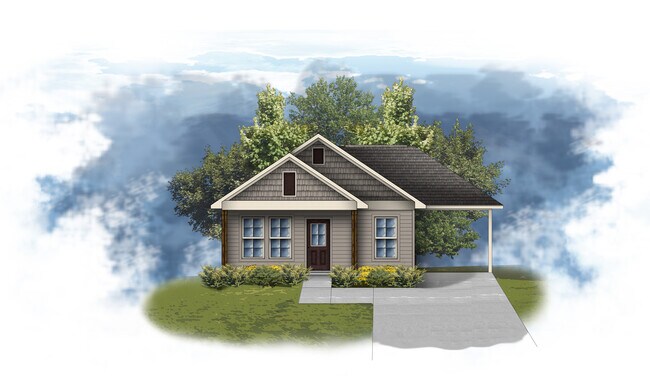
Verified badge confirms data from builder
Lafayette, LA 70507
Estimated payment starting at $1,188/month
Total Views
8,929
3
Beds
2
Baths
1,104
Sq Ft
$175
Price per Sq Ft
Highlights
- New Construction
- Front Porch
- Breakfast Bar
- Pond in Community
- Walk-In Closet
- Bathtub with Shower
About This Floor Plan
The Salene II L Plan by DSLD Homes is available in the Savannah Pointe community in Lafayette, LA 70507, starting from $192,990. This design offers approximately 1,104 square feet and is available in Lafayette Parish, with nearby schools such as Carencro Middle School, Carencro High School, and Live Oak Elementary School.
Sales Office
All tours are by appointment only. Please contact sales office to schedule.
Sales Team
Emily Stout
Office Address
124 Hardwicke Ct
Lafayette, LA 70507
Driving Directions
Home Details
Home Type
- Single Family
Home Design
- New Construction
Interior Spaces
- 1,104 Sq Ft Home
- 1-Story Property
- Living Room
- Combination Kitchen and Dining Room
- Breakfast Bar
Bedrooms and Bathrooms
- 3 Bedrooms
- Walk-In Closet
- 2 Full Bathrooms
- Primary bathroom on main floor
- Bathtub with Shower
Laundry
- Laundry Room
- Laundry on main level
- Washer and Dryer Hookup
Parking
- Garage
- Carport
- Side Facing Garage
Outdoor Features
- Front Porch
Community Details
- Property has a Home Owners Association
- Pond in Community
Map
Other Plans in Savannah Pointe
About the Builder
DSLD Homes is one of the top 30 home builders in the nation and is currently the largest private homebuilder in our region. The level of success they have been able to achieve in their market is largely attributed to their managing partners' 100+ years of residential construction experience. They have also managed to maintain success from their great relationships with local brokers, realtors, and their referral base program.
Nearby Homes
- Savannah Pointe
- 1802 N University Ave
- 101 Marifito Ln
- 500 Blk Malapart Rd
- 100 Marifito Ln
- 200 W Gloria Switch Rd
- 117 Marifito Ln
- 3600 N University Ave
- Hillwood
- 1400 W Gloria Switch Rd
- 2200 N University Ave
- 810 Malapart Rd Unit Lot 4
- 200 Gourmet Rd
- 205 Wisteria Bend Cir
- 600 Loire Ave
- Couret Farms
- 1402 W Gloria Switch Rd
- 300 W Blk W Pont Des Mouton Rd
- West Point Estates
- 600 Blk Benoit Rd
Your Personal Tour Guide
Ask me questions while you tour the home.

