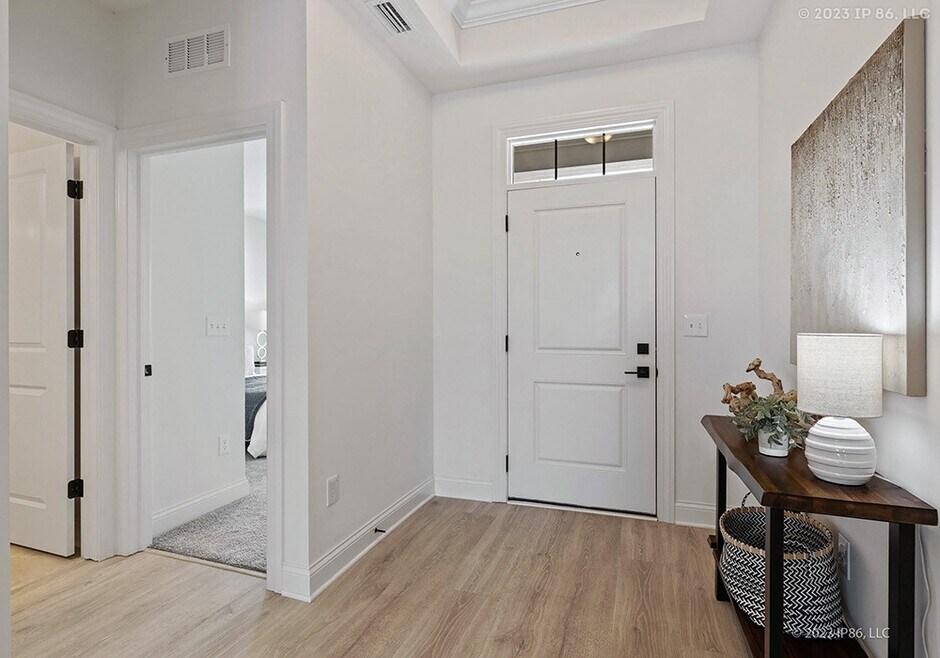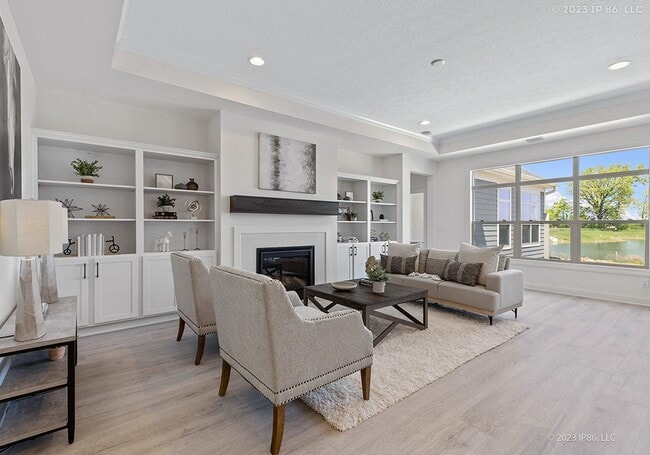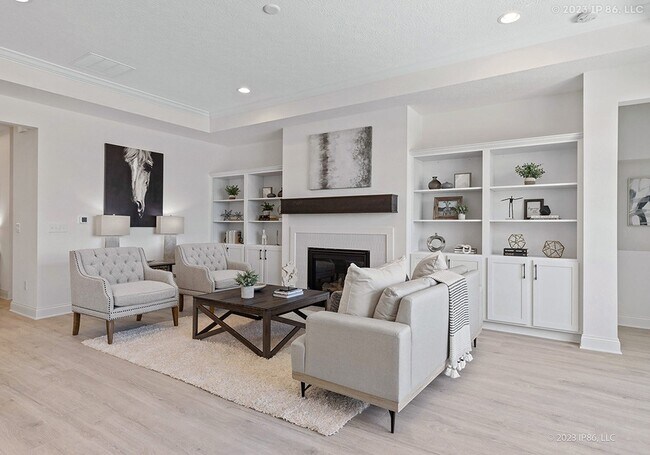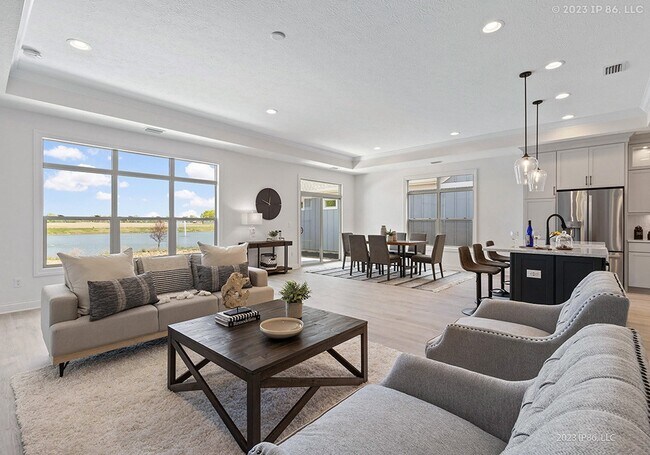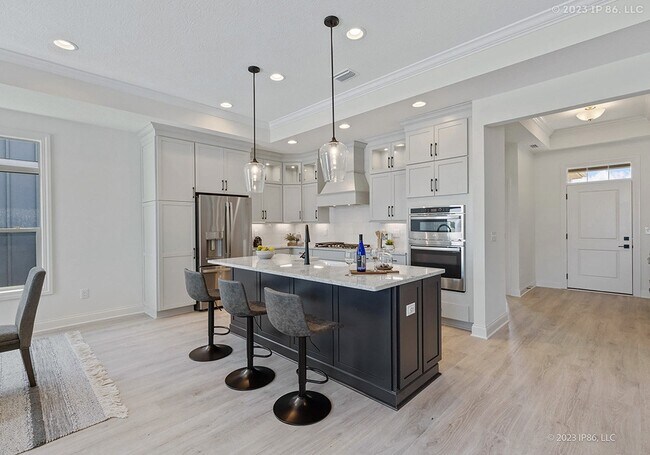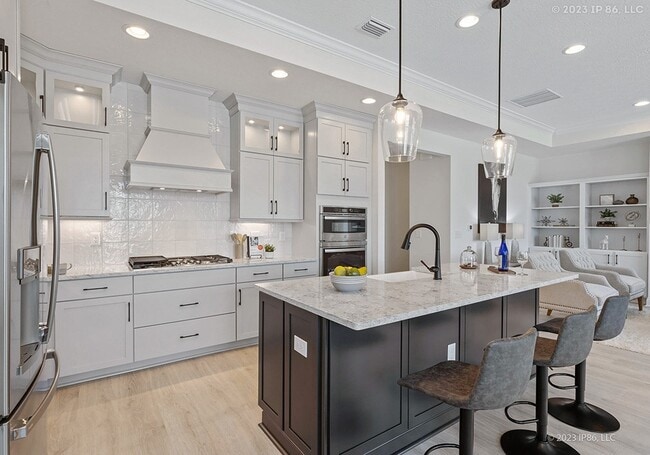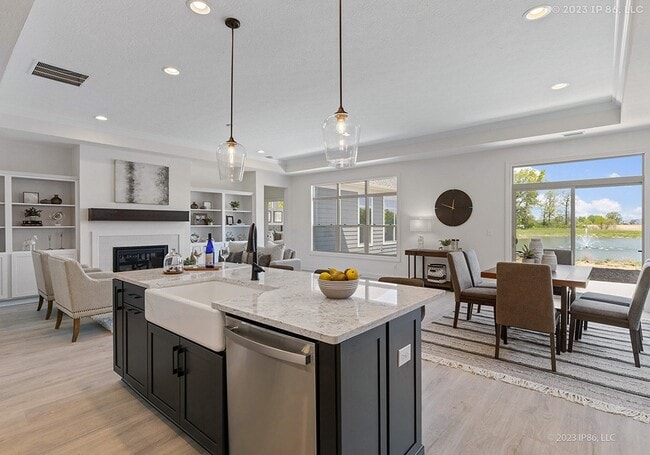
Estimated payment starting at $3,206/month
Highlights
- Fitness Center
- New Construction
- Clubhouse
- Hoffman Trails Elementary School Rated A-
- Primary Bedroom Suite
- Pond in Community
About This Floor Plan
The Salerno II is a beautiful and striking home designed with functional excellence and an open floorplan. Dramatic features like the nine-foot ceilings highlight the elegance and quality of the design. The large, centrally located kitchen is truly the heart of the home. An expansive, open dining room and living room with access to the private outdoor courtyard allow you to live in comfort with all the conveniences you desire. Enjoy the spacious owner’s suite with access to the private courtyard Take advantage of the abundant storage space Gather with friends and family in the open kitchen Additionally, the Salerno II offers the added versatility of a bonus suite perfect for a guest room. All things considered, the Salerno II provides a luxurious yet casual living experience that caters to your lifestyle desires.
Builder Incentives
Discover luxury ranch homes in low-maintenance communities during Epcon's Summer Tour of Homes event Thursday, June 19th through Sunday, June 22nd from 12pm-6pm each day.
Sales Office
| Monday |
11:30 AM - 5:00 PM
|
| Tuesday |
10:00 AM - 5:00 PM
|
| Wednesday |
10:00 AM - 5:00 PM
|
| Thursday |
10:00 AM - 5:00 PM
|
| Friday |
10:00 AM - 5:00 PM
|
| Saturday |
10:00 AM - 5:00 PM
|
| Sunday |
12:00 PM - 5:00 PM
|
Home Details
Home Type
- Single Family
HOA Fees
- $253 Monthly HOA Fees
Parking
- 2 Car Attached Garage
- Front Facing Garage
Taxes
Home Design
- New Construction
Interior Spaces
- 1-Story Property
- Tray Ceiling
- High Ceiling
- Mud Room
- Living Room
- Dining Room
- Basement
Bedrooms and Bathrooms
- 2 Bedrooms
- Primary Bedroom Suite
- Walk-In Closet
- In-Law or Guest Suite
- 2 Full Bathrooms
- Dual Vanity Sinks in Primary Bathroom
- Private Water Closet
Laundry
- Laundry Room
- Laundry on main level
Outdoor Features
- Courtyard
- Patio
Community Details
Overview
- Pond in Community
Amenities
- Clubhouse
Recreation
- Pickleball Courts
- Bocce Ball Court
- Fitness Center
- Community Pool
- Trails
Map
Other Plans in The Courtyards at Carr Farms
About the Builder
- The Courtyards at Carr Farms
- 6223 Hayden Run Rd
- 0 Hayden Run Rd Unit Tract 7
- 0 Hayden Run Rd Unit Lot 5 224032104
- Tarlton Meadows
- Avondale Woods - Avondale Woods-Single family homes
- 5224 Estuary
- 5292 Estuary Ln
- 5296 Estuary Ln
- Davidson Towns
- 0 Davidson Rd
- Hill Farm
- 0 Hickory Chase Way
- 0 Riggins Rd
- 4462 Kabarda Way
- Hill Farm - Premier
- Hill Farm - Retreat
- 4253 Davidson Rd
- 10253 Hayden Run Rd
- 7071 Dornell Ct
