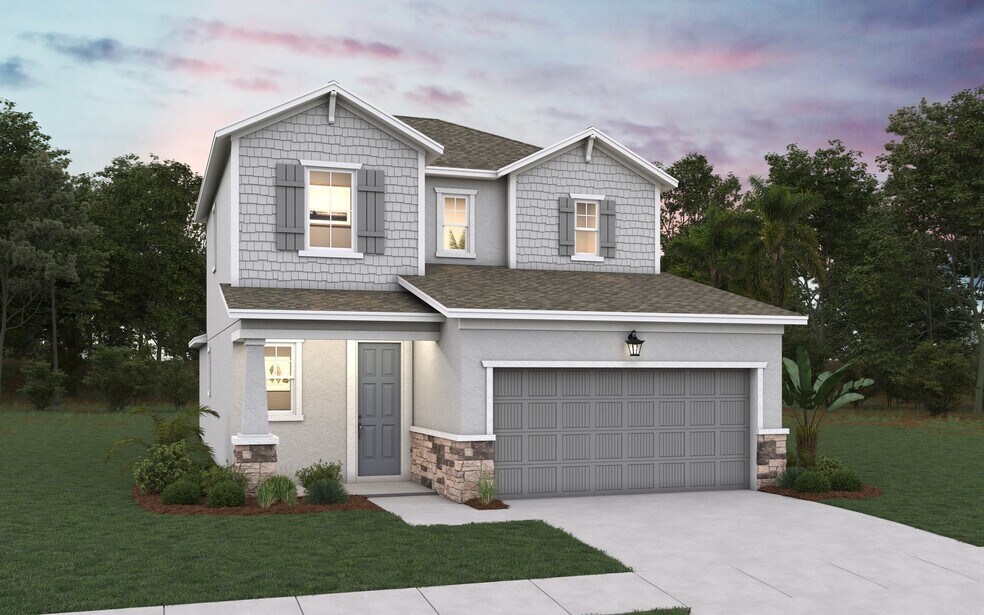
Estimated payment starting at $2,477/month
Highlights
- Golf Course Community
- New Construction
- Primary Bedroom Suite
- Community Cabanas
- Fishing
- 1-minute walk to Jack Peeples Community Park
About This Floor Plan
The Salerno floorplan by Dream Finders Homes offers 2,596 square feet of thoughtfully designed living space across two stories. This home features 4 bedrooms, 2.5 bathrooms, and a spacious 2-car garage. The first floor includes an open-concept layout with a large family room, dining area, and gourmet kitchen complete with a center island and walk-in pantry. The primary bedroom is conveniently located on the first floor and features a luxurious bath with dual vanities and a walk-in closet. Upstairs, you’ll find three additional bedrooms and a full bath. A covered lanai extends the living space outdoors.
Builder Incentives
For a limited time, enjoy low rates and no payments until 2026 when you purchase select quick move-in homes from Dream Finders Homes.
Sales Office
| Monday |
10:00 AM - 6:00 PM
|
| Tuesday |
10:00 AM - 6:00 PM
|
| Wednesday |
10:00 AM - 6:00 PM
|
| Thursday |
10:00 AM - 6:00 PM
|
| Friday |
12:00 PM - 6:00 PM
|
| Saturday |
10:00 AM - 6:00 PM
|
| Sunday |
12:00 PM - 6:00 PM
|
Home Details
Home Type
- Single Family
Parking
- 2 Car Attached Garage
- Front Facing Garage
Home Design
- New Construction
Interior Spaces
- 2-Story Property
- Great Room
- Open Floorplan
- Dining Area
- Loft
Kitchen
- Eat-In Kitchen
- Breakfast Bar
- Walk-In Pantry
- Kitchen Island
Bedrooms and Bathrooms
- 4 Bedrooms
- Primary Bedroom on Main
- Primary Bedroom Suite
- Walk-In Closet
- Powder Room
- Primary bathroom on main floor
- Double Vanity
- Private Water Closet
- Bathtub with Shower
- Walk-in Shower
Laundry
- Laundry Room
- Laundry on upper level
- Washer and Dryer Hookup
Outdoor Features
- Covered Patio or Porch
- Lanai
Utilities
- Air Conditioning
- Heating Available
Community Details
Overview
- Community Lake
- Greenbelt
Amenities
- Day Care Facility
- Picnic Area
- Shops
- Amenity Center
Recreation
- Golf Course Community
- Golf Cart Path or Access
- Tennis Courts
- Baseball Field
- Soccer Field
- Community Basketball Court
- Pickleball Courts
- Community Playground
- Community Cabanas
- Community Pool
- Zero Entry Pool
- Fishing
- Putting Green
- Park
- Dog Park
- Event Lawn
- Trails
Map
Other Plans in Creekside Run at Babcock Ranch - 40' Homesites
About the Builder
- Creekside Run at Babcock Ranch - 40' Homesites
- 16602 Ridgeview Cir Unit 4422
- 42828 Wildrose Cir Unit 4522
- 42231 Lake Timber Dr
- Townwalk at Babcock Ranch - 83' Townhomes
- Townwalk at Babcock Ranch - 55' Townhomes
- Willowgreen at Babcock Ranch - Front Load Coach Homes
- 16521 Kingwood Ln Unit 2412
- 16521 Kingwood Ln Unit 2421
- 16521 Kingwood Ln Unit 2411
- 16521 Kingwood Ln Unit 2422
- 16422 Willowgreen Rd Unit 1311
- 16422 Willowgreen Rd Unit 1312
- Willowgreen at Babcock Ranch - Side Load Coach Homes
- Babcock Ranch
- Waterview Landing - Anchor Collection
- 16105 Lakeland Dr
- 16130 Preservation Blvd
- 15811 Blue Ridge Way
- 15739 Appalachian Dr
