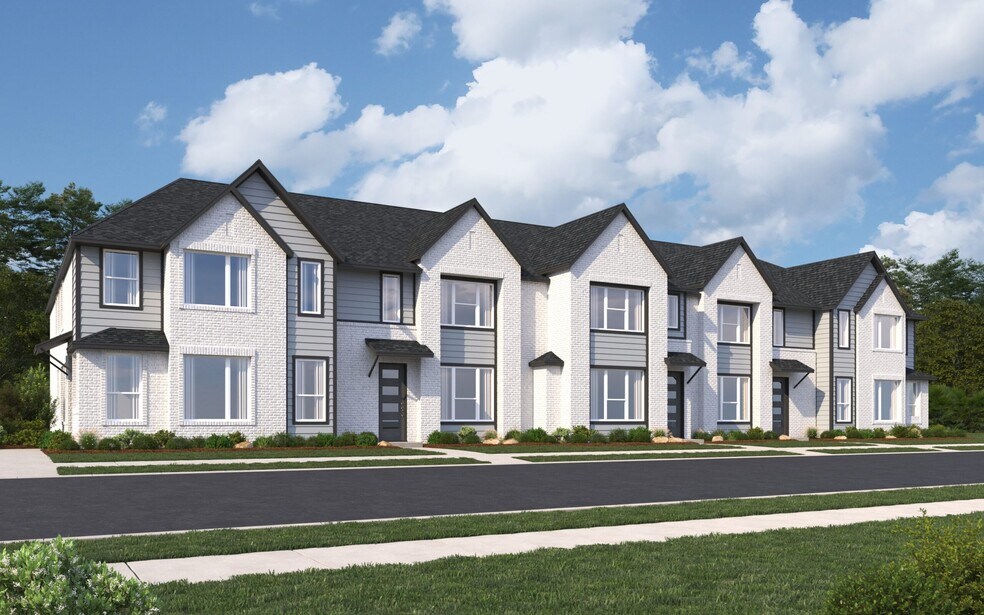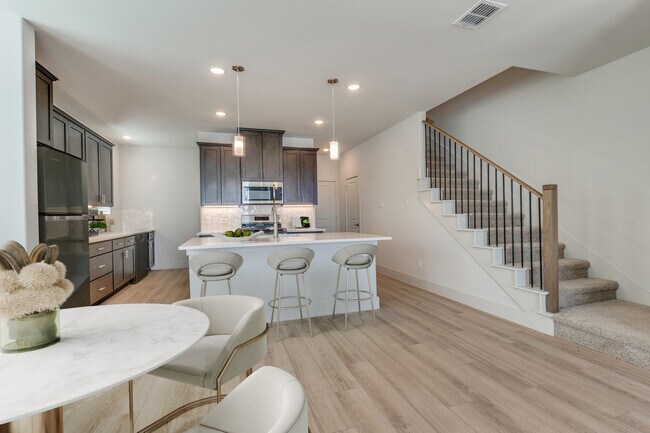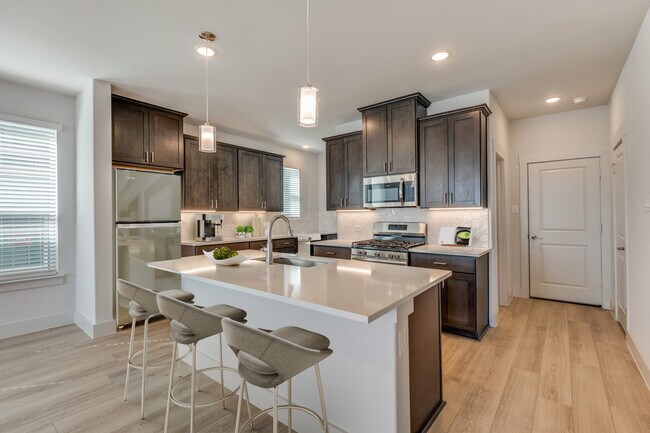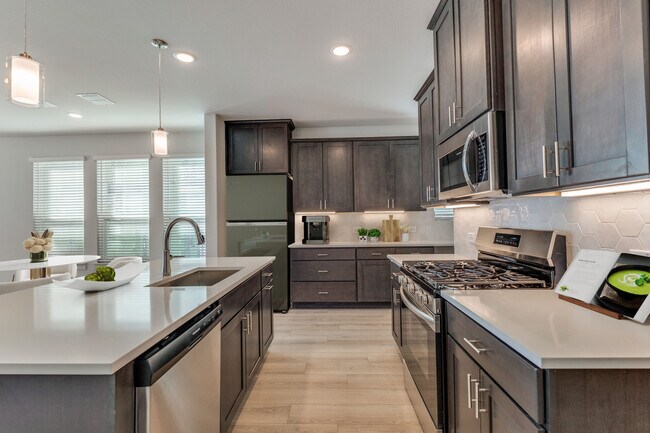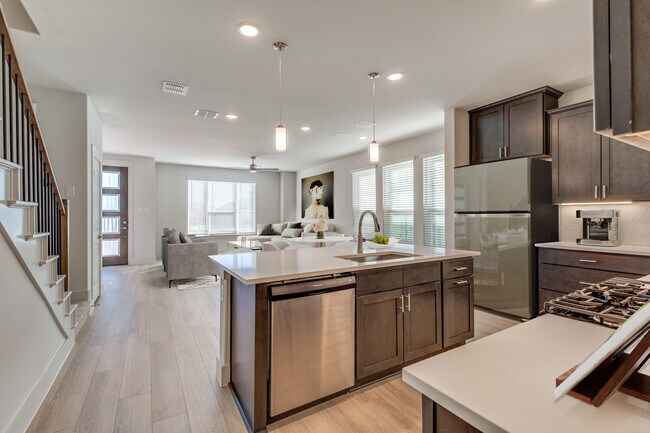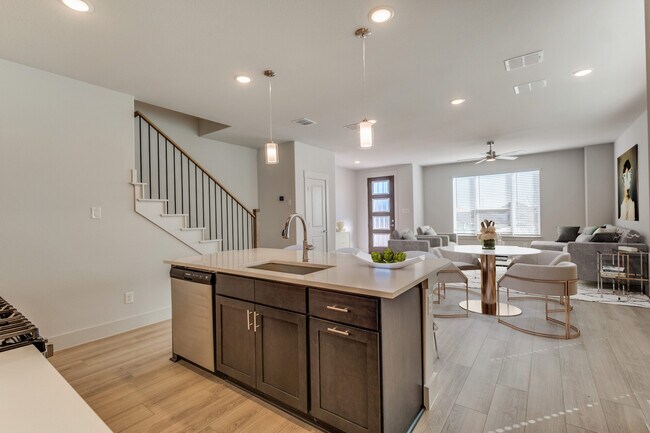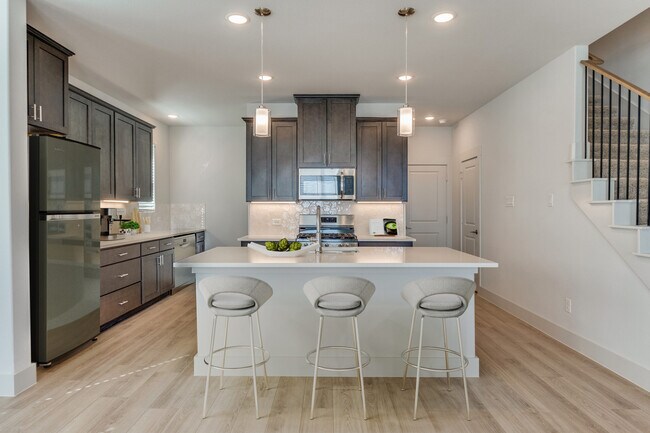
Estimated payment starting at $2,474/month
Highlights
- Marina
- New Construction
- Primary Bedroom Suite
- Fitness Center
- Fishing
- Community Lake
About This Floor Plan
Sallie Modern: Upscale 2 Story Townhouse Floor Plan floor plan highlights: 2 Car Garage, Versatile Loft, Extra Storage Space, Upper Floor Laundry for Ease, and more! Enter into the embrace of the Sallie Modern floor plan; a well crafted 3-bedroom, 2.5-bathroom townhouse boasting 2093 square feet of exquisitely designed living space. This two-story floor plan also offers the added convenience of a 2-car garage. The journey begins on the first floor, where a quaint entry porch beckons, leading you into an expansive living/kitchen/dining area suffused with natural light—ideal for hosting guests or relishing serene family evenings. The galley kitchen stands as a testament to culinary excellence, featuring a walk-in pantry and an island complete with a built-in sink and dishwasher. The owners’ entry from the garage adds a touch of convenience, while a quaint powder room is located just off the garage entrance.
Sales Office
| Monday - Saturday |
10:00 AM - 6:00 PM
|
| Sunday |
12:00 PM - 6:00 PM
|
Townhouse Details
Home Type
- Townhome
HOA Fees
- $252 Monthly HOA Fees
Parking
- 2 Car Attached Garage
- Rear-Facing Garage
Taxes
- Public Improvements District Tax
Home Design
- New Construction
Interior Spaces
- 2,093 Sq Ft Home
- 1-Story Property
- Living Room
- Breakfast Room
- Combination Kitchen and Dining Room
- Loft
- Bonus Room
- Flex Room
Kitchen
- Eat-In Kitchen
- Breakfast Bar
- Walk-In Pantry
- Kitchen Island
- Prep Sink
Bedrooms and Bathrooms
- 3 Bedrooms
- Primary Bedroom Suite
- Dual Closets
- Walk-In Closet
- Powder Room
- Double Vanity
- Secondary Bathroom Double Sinks
- Private Water Closet
- Bathtub with Shower
- Walk-in Shower
Laundry
- Laundry Room
- Laundry on upper level
Outdoor Features
- Covered Patio or Porch
Community Details
Overview
- Association fees include lawn maintenance, ground maintenance
- Community Lake
- Pond in Community
- Greenbelt
Amenities
- Clubhouse
- Community Center
- Amenity Center
Recreation
- Marina
- Beach
- Tennis Courts
- Community Basketball Court
- Volleyball Courts
- Pickleball Courts
- Community Playground
- Fitness Center
- Lap or Exercise Community Pool
- Fishing
- Park
- Dog Park
- Hiking Trails
- Trails
Map
Move In Ready Homes with this Plan
Other Plans in Solterra
About the Builder
Frequently Asked Questions
- Solterra
- Solterra - Texas 60'
- Solterra - Garden Series
- Solterra Texas
- Solterra
- Solterra - Texas
- Solterra - Cottage Series
- Solterra
- Solterra
- ValleyBrooke - 30' Smart Series
- ValleyBrooke - 40' Smart Series
- ValleyBrooke
- McKenzie Trails - Watermill Collection
- Solterra - Classic Collection
- McKenzie Trails - Cottage Collection
- Solterra - Lonestar Collection
- 1707 Mesquite Valley Rd
- Ridge Ranch - Classic 50
- Ridge Ranch - Classic 60
- Ridge Ranch - Classic 80
Ask me questions while you tour the home.
