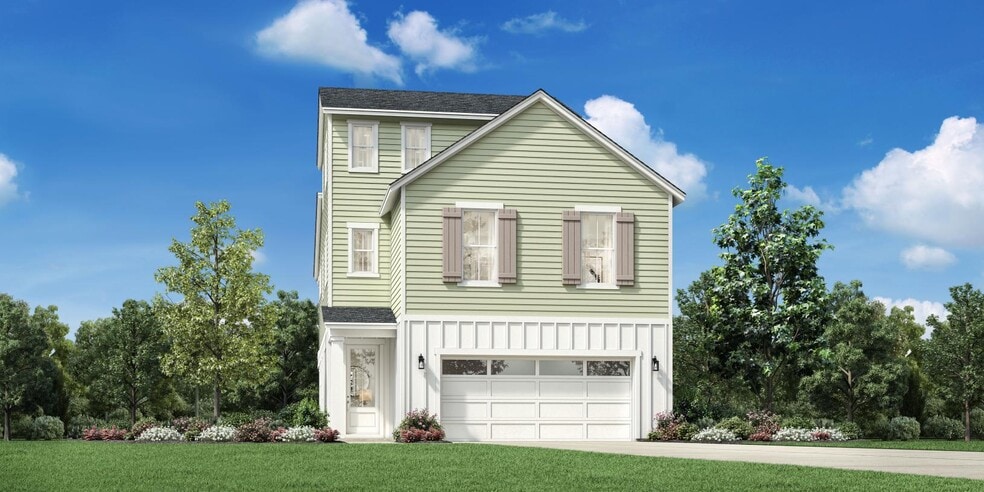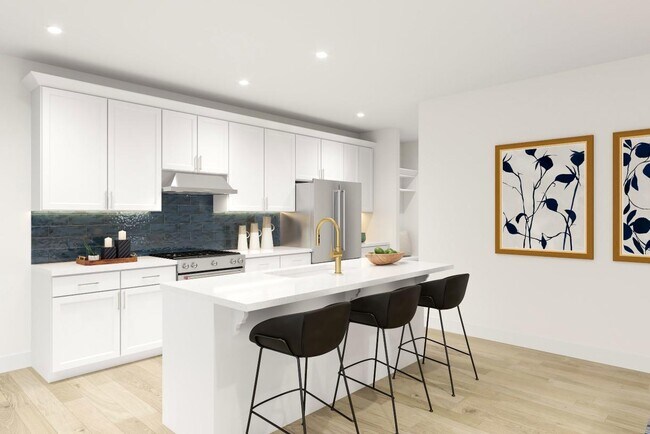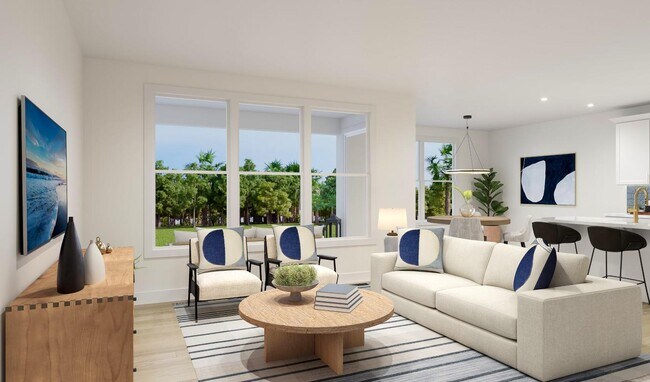
North Myrtle Beach, SC 29582
Estimated payment starting at $3,926/month
Highlights
- Community Cabanas
- New Construction
- Loft
- Ocean Drive Elementary School Rated A
- Primary Bedroom Suite
- Great Room
About This Floor Plan
The Saltmarsh Elite design is a robust three-story single-family home that boasts a room for every occasion. A welcoming foyer greets residents upon entering, ushering them into the great room. This space flows effortlessly into an open floor plan where a casual dining area and kitchen reside, enhanced with an island and walk-in pantry. Flexibility is key in this design, illustrated by the multi-purpose dual loft spaces perfect for work or play. Upstairs on the bedroom level, find comfort in your primary suite with a private water closet, dual vanities and luxurious shower in the primary bath as well as convenient access to laundry facilities. Outdoors offers even more living space with an inviting covered patio.
Builder Incentives
Take advantage of limited-time incentives on select homes during Toll Brothers Holiday Savings Event, 11/8-11/30/25.* Choose from a wide selection of move-in ready homes, homes nearing completion, or home designs ready to be built for you.
Sales Office
| Monday - Tuesday |
10:00 AM - 5:00 PM
|
| Wednesday |
2:00 PM - 5:00 PM
|
| Thursday |
Closed
|
| Friday - Saturday |
10:00 AM - 5:00 PM
|
| Sunday |
12:00 PM - 5:00 PM
|
Home Details
Home Type
- Single Family
Parking
- 2 Car Attached Garage
- Front Facing Garage
Home Design
- New Construction
Interior Spaces
- 3-Story Property
- Great Room
- Dining Room
- Loft
- Flex Room
Kitchen
- Breakfast Area or Nook
- Walk-In Pantry
- Built-In Oven
- Built-In Range
- Built-In Microwave
- Kitchen Island
Bedrooms and Bathrooms
- 4 Bedrooms
- Primary Bedroom Suite
- Walk-In Closet
- Powder Room
- Secondary Bathroom Double Sinks
- Private Water Closet
- Bathtub with Shower
- Walk-in Shower
Laundry
- Laundry Room
- Laundry on upper level
- Washer and Dryer Hookup
Utilities
- Central Heating and Cooling System
- High Speed Internet
- Cable TV Available
Additional Features
- Covered Patio or Porch
- Lawn
Community Details
- Community Cabanas
- Community Pool
Map
Other Plans in Toll Brothers at Ingram Dunes
About the Builder
- Toll Brothers at Ingram Dunes
- 512 9th Ave S Unit 11 Saltmarsh Farmho
- 512 9th Ave S Unit 9 Sweetgrass Crafts
- 829 9th Ave S Unit lot 19
- 918 Strand Ave
- 522 6th Ave S
- 532 Southwind Way Unit Lot 4
- 528 Southwind Way Unit Lot 5
- Belle Park
- 410 5th Ave S
- 802 12th Ave S Unit Lot 10
- 205 N Ocean Blvd Unit .89 acres Tilghman
- 1347 Crested Iris Way Unit (Phase 4 Lot 352)
- 1104 Ridgewood Dr Unit Lot 59 - Kiawah
- 1505 Crooked Hook Rd Unit Indigo 3 Car Garage
- 1131 Grinnell St Unit (Phase 2 Lot 577)
- 1033 Lady Bird Way Unit (Phase 2 Lot 488)
- 935 Edge Dr
- 1113 Brackish Bay Rd Unit Sullivan
- Kingswood on the Waterway



