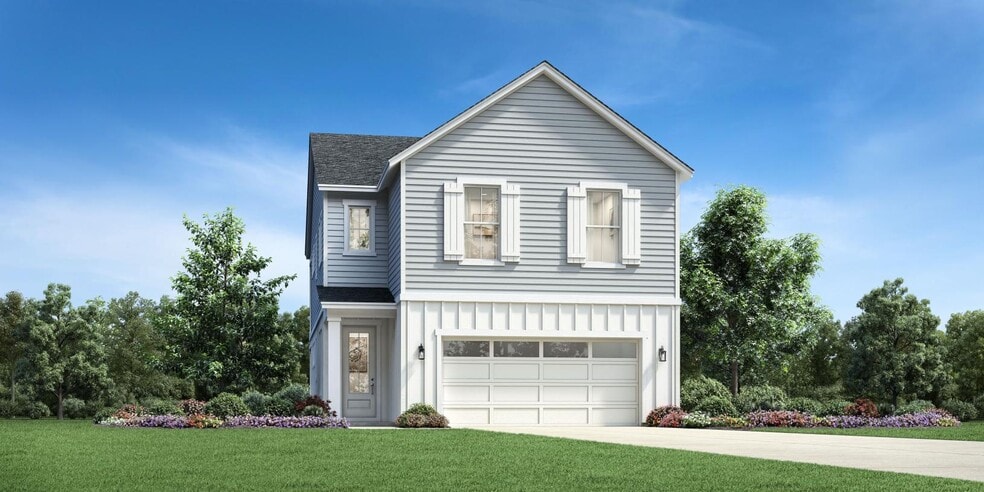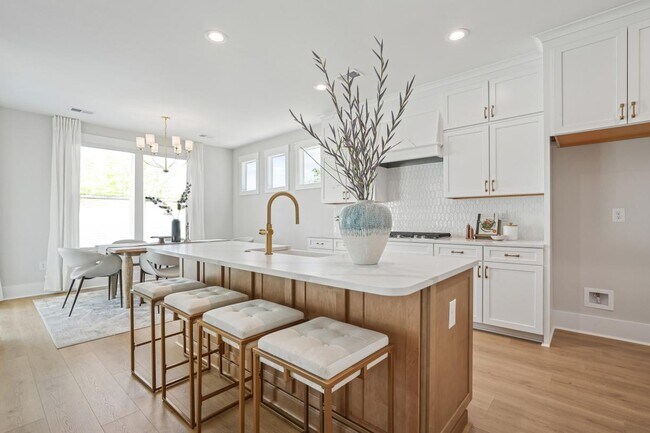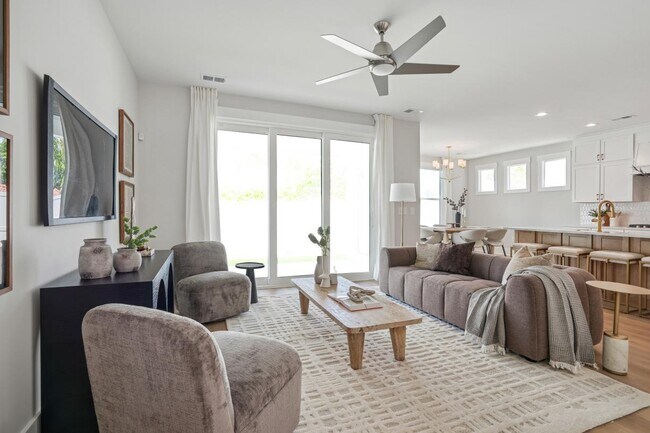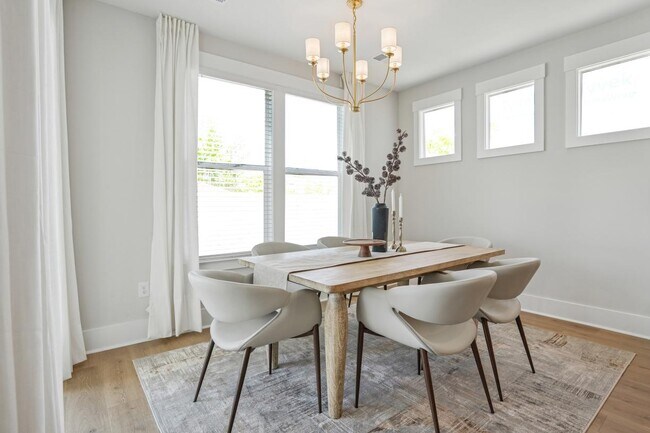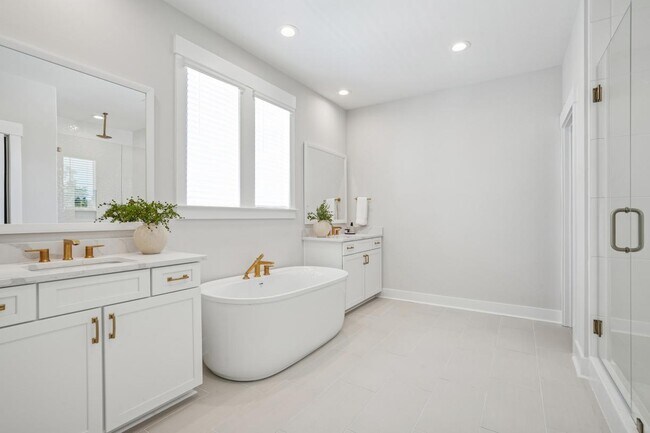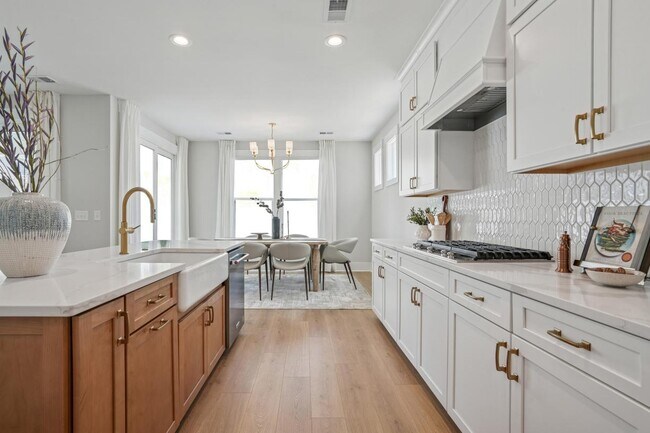
North Myrtle Beach, SC 29582
Estimated payment starting at $3,528/month
Highlights
- Community Cabanas
- New Construction
- Loft
- Ocean Drive Elementary School Rated A
- Primary Bedroom Suite
- Great Room
About This Floor Plan
The Saltmarsh home design is a commitment to comfortable, modern luxury. This inviting two-story residence boasts a well-designed kitchen with a large center island, walk-in pantry and casual dining area that all open to the great room. This creates an ideal setting for hosting intimate dinners or entertaining on a larger scale. A covered patio extends the living space outdoors, enhancing this captivating environment even further. Upstairs houses not only the bedrooms but also a versatile loft space perfect for recreation or relaxation - your choice. Retire each night in style and tranquility in the primary suite which includes dual vanities, a luxurious shower and private water closet as well as ample storage within its generous walk-in closet.
Builder Incentives
Take the first step toward a new home in 2026. Learn about limited-time incentives* available 12/6/25-1/4/26 and choose from a wide selection of move-in ready homes, homes nearing completion, or home designs ready to be built for you.
Sales Office
| Monday - Tuesday |
10:00 AM - 5:00 PM
|
| Wednesday |
2:00 PM - 5:00 PM
|
| Thursday |
Closed
|
| Friday - Saturday |
10:00 AM - 5:00 PM
|
| Sunday |
12:00 PM - 5:00 PM
|
Home Details
Home Type
- Single Family
Parking
- 2 Car Attached Garage
- Front Facing Garage
Home Design
- New Construction
Interior Spaces
- 2-Story Property
- Great Room
- Combination Kitchen and Dining Room
- Loft
Kitchen
- Breakfast Area or Nook
- Walk-In Pantry
- Built-In Oven
- Built-In Range
- Built-In Microwave
- Kitchen Island
Bedrooms and Bathrooms
- 3 Bedrooms
- Primary Bedroom Suite
- Walk-In Closet
- Powder Room
- Split Vanities
- Secondary Bathroom Double Sinks
- Private Water Closet
- Bathtub with Shower
- Walk-in Shower
Utilities
- Central Heating and Cooling System
- High Speed Internet
- Cable TV Available
Additional Features
- Covered Patio or Porch
- Lawn
Community Details
- Community Cabanas
- Community Pool
Map
Move In Ready Homes with this Plan
Other Plans in Toll Brothers at Ingram Dunes
About the Builder
- Toll Brothers at Ingram Dunes
- 512 9th Ave S Unit 11 Saltmarsh Farmho
- 512 9th Ave S Unit 9 Sweetgrass Crafts
- 829 9th Ave S Unit lot 19
- 918 Strand Ave
- 522 6th Ave S
- 528 Southwind Way Unit Lot 5
- Belle Park
- 410 5th Ave S
- 802 12th Ave S Unit Lot 10
- 205 N Ocean Blvd Unit .89 acres Tilghman
- 1104 Ridgewood Dr Unit Lot 59 - Kiawah
- 1505 Crooked Hook Rd Unit Indigo 3 Car Garage
- 1131 Grinnell St Unit (Phase 2 Lot 577)
- 1033 Lady Bird Way Unit (Phase 2 Lot 488)
- 1437 Crested Iris Way Unit (Phase 4 Lot 352)
- 935 Edge Dr
- 1113 Brackish Bay Rd Unit Sullivan
- Kingswood on the Waterway
- 1127 Crooked Hook Rd Unit Sullivan
