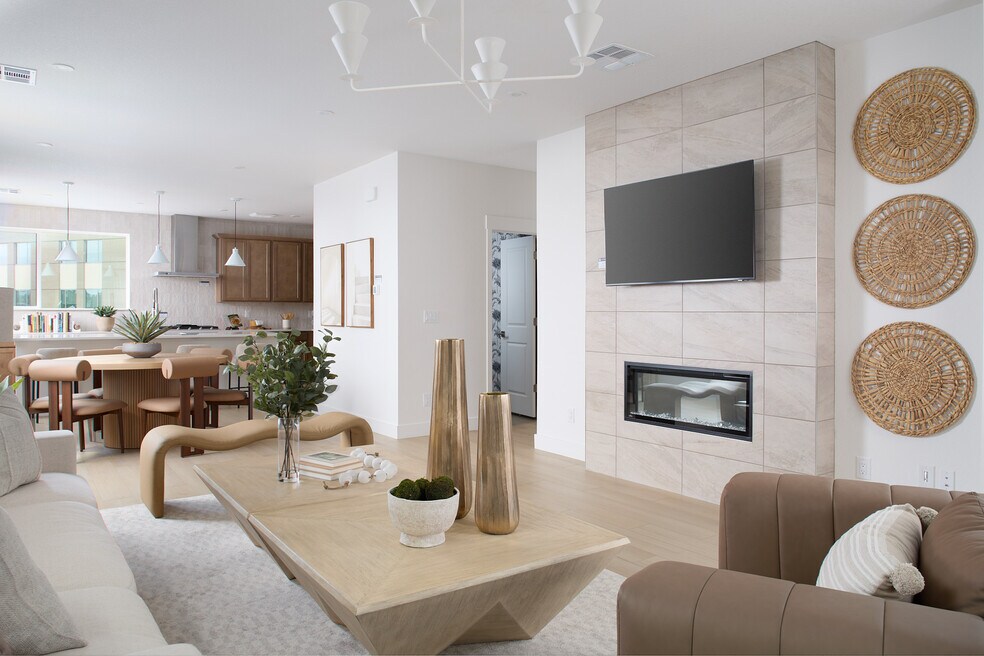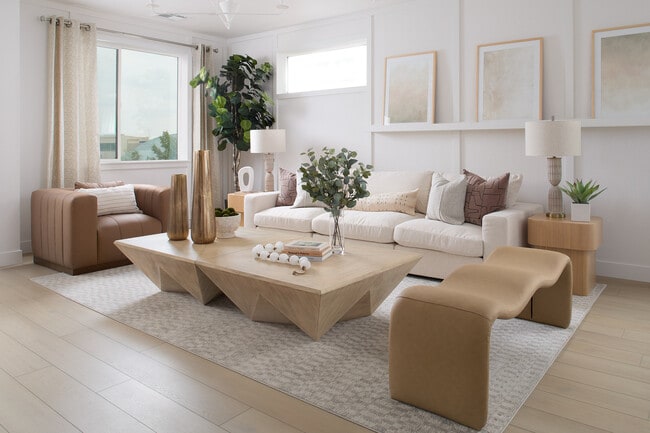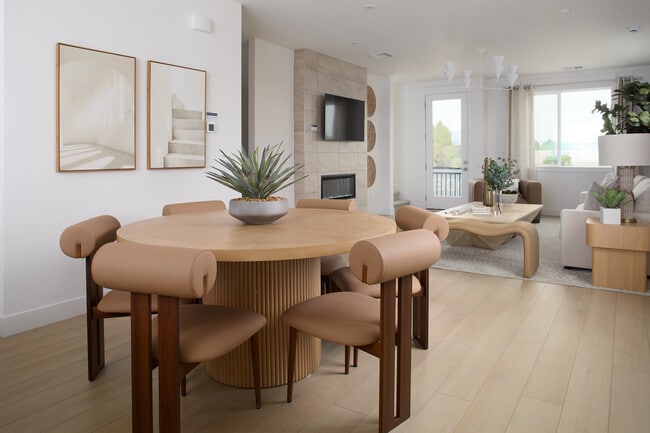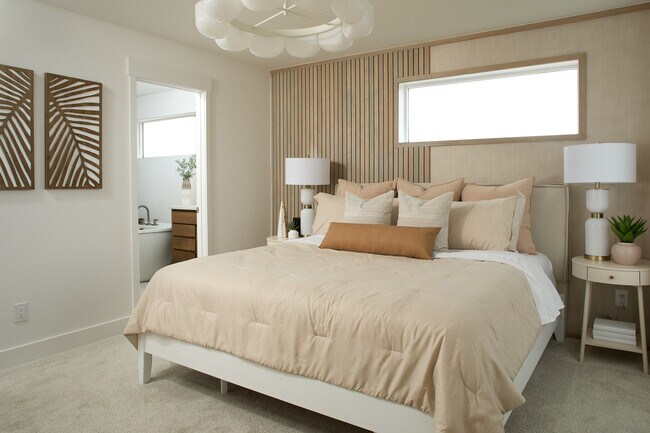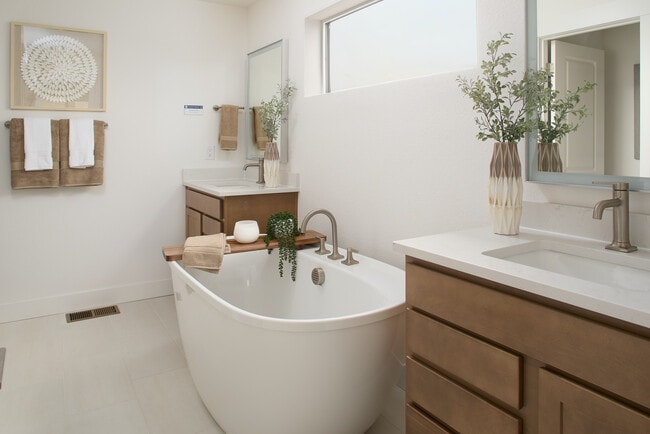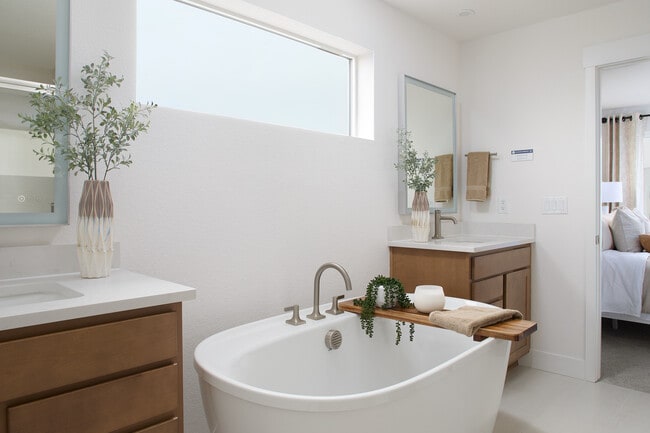
Estimated payment starting at $4,709/month
Highlights
- New Construction
- Primary Bedroom Suite
- High Ceiling
- Eagle Ridge Elementary School Rated A-
- Main Floor Bedroom
- Quartz Countertops
About This Floor Plan
The Samantha floor plan offers 2,049 square feet of thoughtfully designed space across three levels, making it one of the most flexible layouts in the Ascent at Inverness collection. With 3 bedrooms, 3.5 bathrooms, and a private flex space on the ground level, this home adapts beautifully to a variety of lifestyles—whether you're hosting guests, working from home, or just looking for room to grow. On the main level, an expansive open-concept great room flows seamlessly into the kitchen and dining area, centered around a large kitchen island and elevated by quartz countertops and designer finishes. The second-level deck offers a private outdoor retreat, while the third floor features two spacious bedroom suites, including a primary suite with a five-piece bath and walk-in closet. With an attached two-car garage, a dedicated laundry room, and smart home-ready features, the Samantha combines low-maintenance townhome living with elevated design—all just minutes from the Denver Tech Center, Park Meadows, and light rail access.
Sales Office
All tours are by appointment only. Please contact sales office to schedule.
Townhouse Details
Home Type
- Townhome
HOA Fees
- $299 Monthly HOA Fees
Parking
- 2 Car Attached Garage
- Rear-Facing Garage
Home Design
- New Construction
Interior Spaces
- 3-Story Property
- Tray Ceiling
- High Ceiling
- Living Room
- Open Floorplan
- Dining Area
- Smart Thermostat
Kitchen
- Eat-In Kitchen
- Breakfast Bar
- Double Oven
- Built-In Oven
- Dishwasher
- Kitchen Island
- Quartz Countertops
- Disposal
Flooring
- Carpet
- Tile
- Luxury Vinyl Plank Tile
Bedrooms and Bathrooms
- 3 Bedrooms
- Main Floor Bedroom
- Primary Bedroom Suite
- Powder Room
- Quartz Bathroom Countertops
- Split Vanities
- Dual Vanity Sinks in Primary Bathroom
- Private Water Closet
- Bathtub with Shower
- Walk-in Shower
Laundry
- Laundry Room
- Laundry on upper level
- Washer and Dryer Hookup
Outdoor Features
- Patio
Utilities
- Central Heating and Cooling System
- High Speed Internet
- Cable TV Available
Map
Move In Ready Homes with this Plan
Other Plans in Ascent at Inverness
About the Builder
- Ascent at Inverness
- The Summit at Meridian
- Heights at DTC
- 10884 Lyric St
- Alder Creek - Paired Homes
- Cityscape at Dove Valley
- Alder Creek - Floret Collection
- 0 Dogwood Ave
- Lyric at Ridgegate - Lyric at RidgeGate
- 10877 Lyric
- Lyric at Ridgegate - Townhomes
- Lyric at Ridgegate - Storytellers at Lyric
- Lyric at Ridgegate - Fusion
- Lyric at Ridgegate - Tribute at Lyric
- Lyric at Ridgegate - Legends at Lyric
- Lyric at Ridgegate - Autograph at Lyric
- Vermilion Creek - The Pioneer Collection
- Vermilion Creek - The Skyline Collection
- Vermilion Creek - The Parkside Collection
- 7400 S Parker Rd
