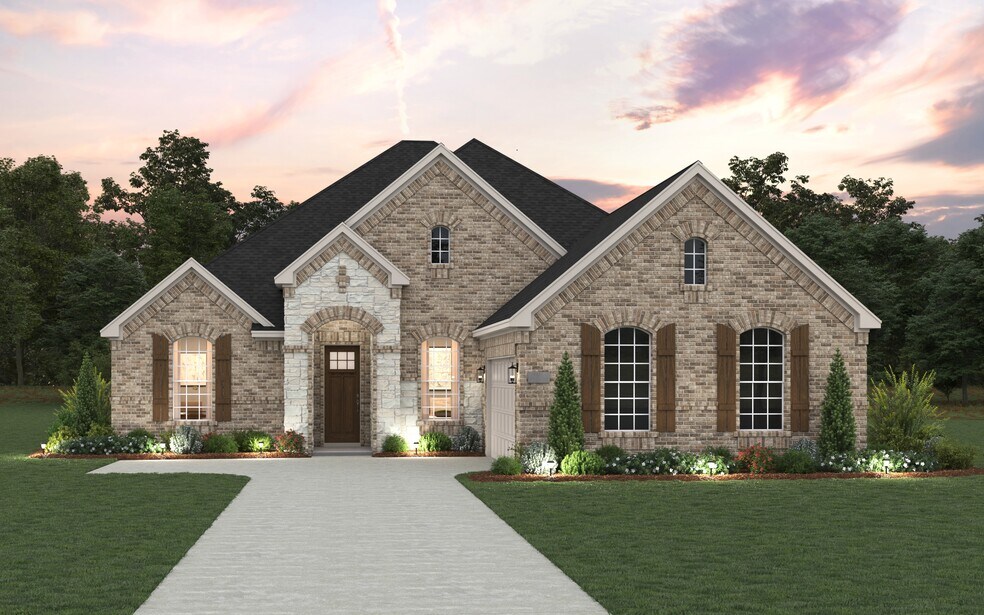
Estimated payment starting at $3,895/month
Highlights
- New Construction
- Fishing
- Built-In Refrigerator
- Cele Middle School Rated A-
- Primary Bedroom Suite
- Clubhouse
About This Floor Plan
Welcome to The Samantha, a beautifully crafted single-story home offering 2,567 sq. ft. of well-planned living space. Designed for comfort and functionality, this home features 4 bedrooms, 3 bathrooms, and a dedicated study, making it perfect for a variety of lifestyles. Inviting Interior Features The open-concept family room seamlessly connects to the kitchen, creating a bright and airy space for everyday living and entertaining. The kitchen boasts two spacious islands, ample counter and cabinet space, and a direct connection to the dining area, making it the heart of the home. The primary suite is a luxurious retreat, featuring tray ceilings, a generous walk-in closet, and a spa-like ensuite bath with a coffee bar at the entrance, dual vanities, a soaking tub, a separate shower, and extra storage. Thoughtful Design Details A dedicated study provides the perfect space for work, reading, or hobbies. Secondary bedrooms include walk-in closets, offering plenty of storage. A mud bench near the entrance from the 2-car garage adds convenience for busy households. Outdoor & Additional Features The covered outdoor living space is ideal for relaxation and entertaining. An optional electric fireplace in the family room adds warmth and charm. Experience the perfect blend of style and functionality in The Samantha—a home designed to fit your lifestyle. Welcome home!
Sales Office
| Monday |
10:00 AM - 6:00 PM
|
| Tuesday |
10:00 AM - 6:00 PM
|
| Wednesday |
10:00 AM - 6:00 PM
|
| Thursday |
10:00 AM - 6:00 PM
|
| Friday |
10:00 AM - 6:00 PM
|
| Saturday |
10:00 AM - 6:00 PM
|
| Sunday |
12:00 PM - 6:00 PM
|
Home Details
Home Type
- Single Family
Parking
- 2 Car Attached Garage
- Front Facing Garage
Home Design
- New Construction
Interior Spaces
- 1-Story Property
- Fireplace
- Mud Room
- Family Room
- Combination Kitchen and Dining Room
- Home Office
Kitchen
- Walk-In Pantry
- Butlers Pantry
- Oven
- Cooktop
- Built-In Microwave
- Built-In Refrigerator
- Kitchen Island
Bedrooms and Bathrooms
- 4 Bedrooms
- Primary Bedroom Suite
- Walk-In Closet
- Powder Room
- 3 Full Bathrooms
- Primary bathroom on main floor
- Double Vanity
- Private Water Closet
- Freestanding Bathtub
- Soaking Tub
- Bathtub with Shower
- Walk-in Shower
Laundry
- Laundry Room
- Laundry on main level
Outdoor Features
- Covered Patio or Porch
Utilities
- Air Conditioning
- High Speed Internet
- Cable TV Available
Community Details
Overview
- Views Throughout Community
- Pond in Community
Amenities
- Clubhouse
- Community Center
Recreation
- Community Playground
- Lap or Exercise Community Pool
- Fishing
- Park
- Hiking Trails
- Trails
Map
Other Plans in The Grove at Blackhawk
About the Builder
- The Grove at Blackhawk
- 19509 Judys View
- The Grove at Blackhawk - Blackhawk
- 17201 Kiyah Rose Way
- The Grove at Blackhawk
- 19504 Judys View
- 17328 Graces Path
- 17412 Melissa Isaac Ln
- 19513 Erna Dr
- 17341 Graces Path
- 19508 Dr
- 17413 Graces Path
- 19709 Lucky Outlaw Ln
- 19708 Ln
- Enclave at Cele - Presidential Series
- Enclave at Cele
- 19141 Ariel Elena Way
- 19133 Ariel Elena Way
- 19112 Ariel Elena Way
- 19104 Ariel Elena Way
