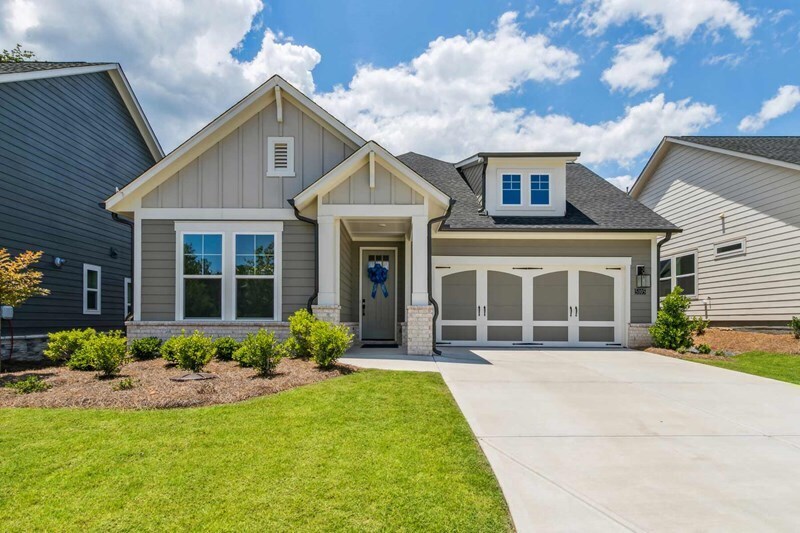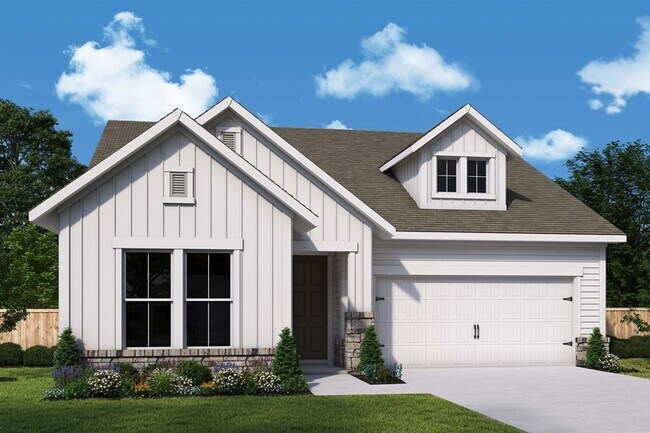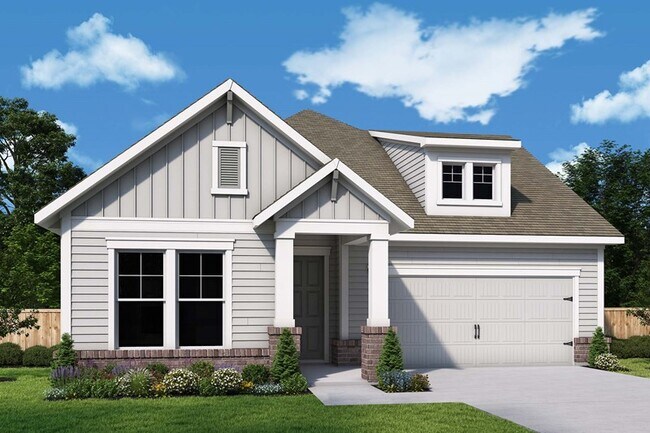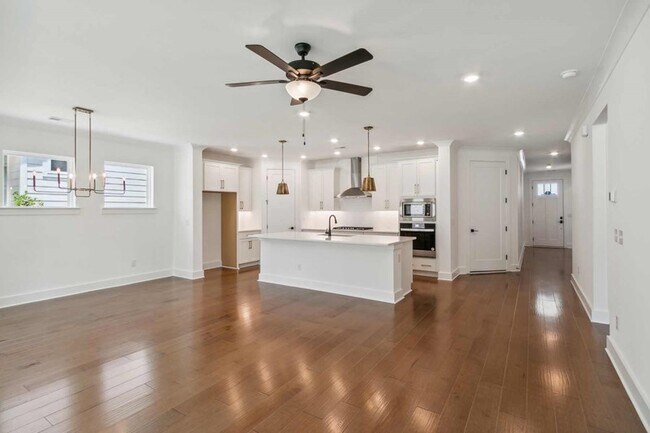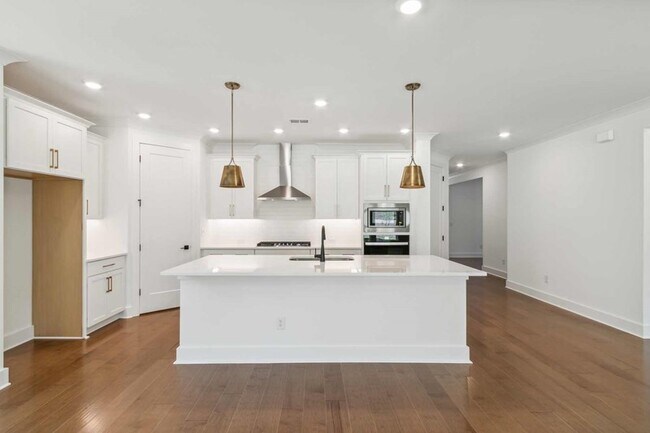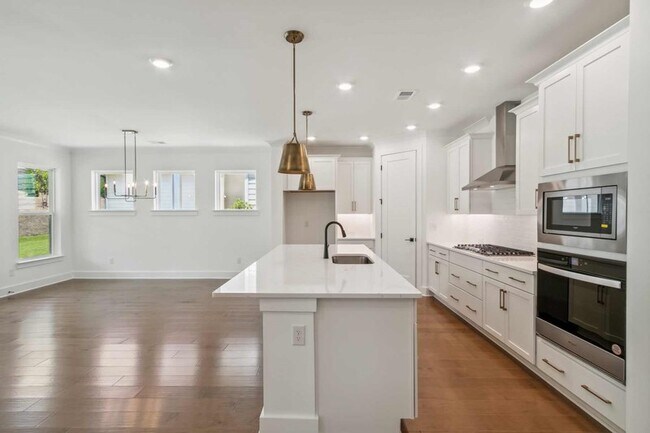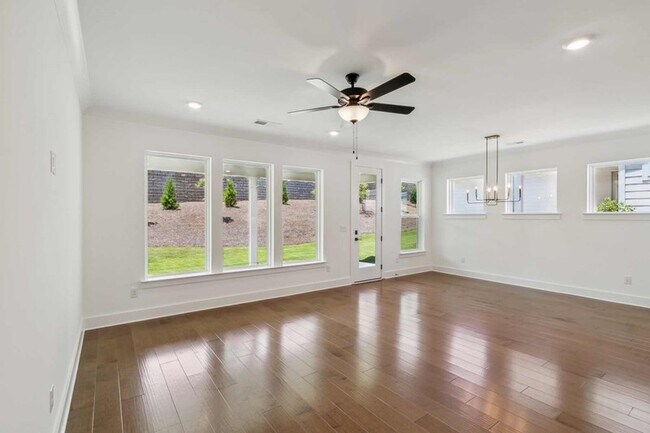
Canton, GA 30114
Estimated payment starting at $3,171/month
Highlights
- Golf Course Community
- New Construction
- Active Adult
- Fitness Center
- Fishing
- Primary Bedroom Suite
About This Floor Plan
Classic, contemporary, and innovative design elements come together in The Sanctuary by David Weekley Homes floor plan. Flex your interior design skills in the limitless lifestyle potential of the sunny family and dining area. Birthday cakes, impressive dinners, and shared memories of holiday treats all begin in the tasteful kitchen nestled at the heart of this home. A junior bedroom and study at the front of the home provide wonderful spaces for home offices and guest accommodations. Retire to the sanctuary of your Owner’s Retreat, which includes a contemporary en suite bathroom and walk-in closet. David Weekley’s World-class Customer Service will make the building process delightful with this new home in the Canton, GA, community of Crescent Pointe at Great Sky.
Builder Incentives
Up to 7% off*. Offer valid October, 1, 2025 to December, 16, 2025.
Sales Office
| Monday - Saturday |
10:00 AM - 6:00 PM
|
| Sunday |
1:00 PM - 6:00 PM
|
Home Details
Home Type
- Single Family
HOA Fees
- $280 Monthly HOA Fees
Parking
- 2 Car Attached Garage
- Front Facing Garage
Home Design
- New Construction
Interior Spaces
- 1-Story Property
- Family or Dining Combination
- Home Office
- Kitchen Island
- Laundry Room
Bedrooms and Bathrooms
- 2 Bedrooms
- Primary Bedroom Suite
- Walk-In Closet
- 2 Full Bathrooms
- Dual Vanity Sinks in Primary Bathroom
- Private Water Closet
- Walk-in Shower
Community Details
Overview
- Active Adult
- Association fees include lawn maintenance
- Community Lake
Amenities
- Clubhouse
- Planned Social Activities
Recreation
- Golf Course Community
- Tennis Courts
- Community Basketball Court
- Pickleball Courts
- Community Playground
- Fitness Center
- Lap or Exercise Community Pool
- Splash Pad
- Fishing
- Trails
Map
Move In Ready Homes with this Plan
Other Plans in Crescent Pointe at Great Sky
About the Builder
- Crescent Pointe at Great Sky
- 2063 Ripple Park Bend
- Aurora Ridge at Great Sky - Cottage Collection
- Aurora Ridge at Great Sky - Heritage Collection
- 202 Willow St
- 219 Willow St
- 316 Willow Cove
- 313 Willow Cove
- 320 Willow Cove
- 328 Willow Cove
- 333 Willow Cove
- 337 Willow Cove
- 329 Lakeside Ct
- 315 Lakeside Ct
- 341 Lakeside Ct
- 277 Lakeside Place
- 273 Lakeside Place
- 269 Lakeside Place
- 140 Joe Green Ln
- 274 Lakeside Place
