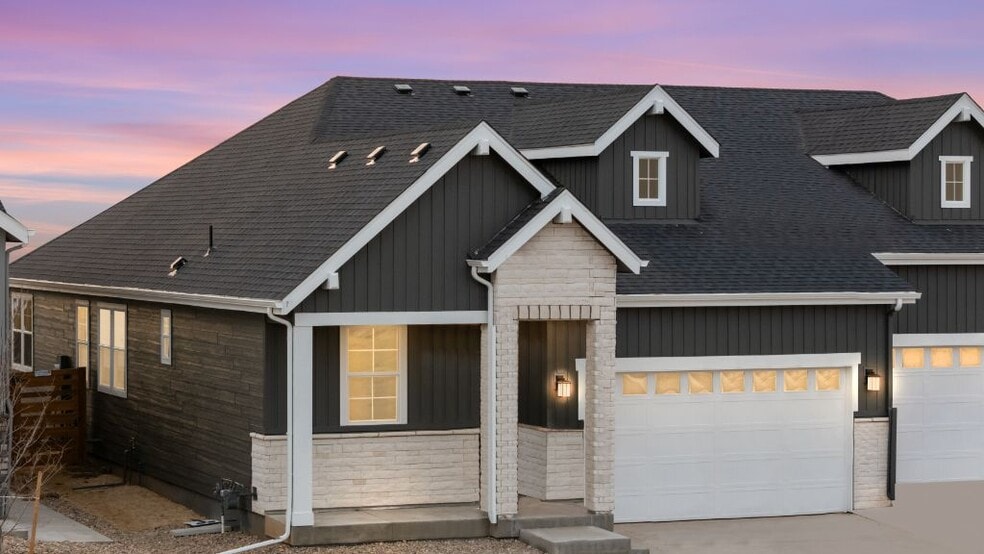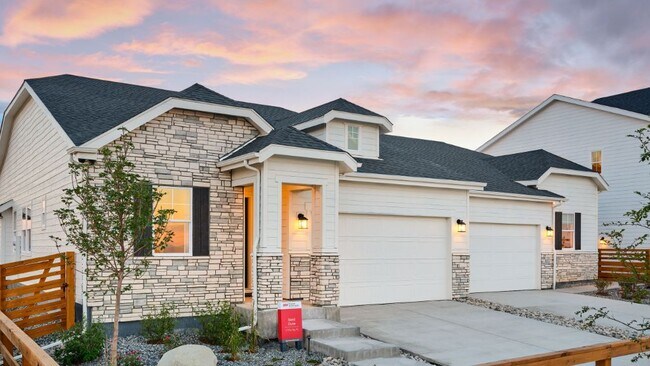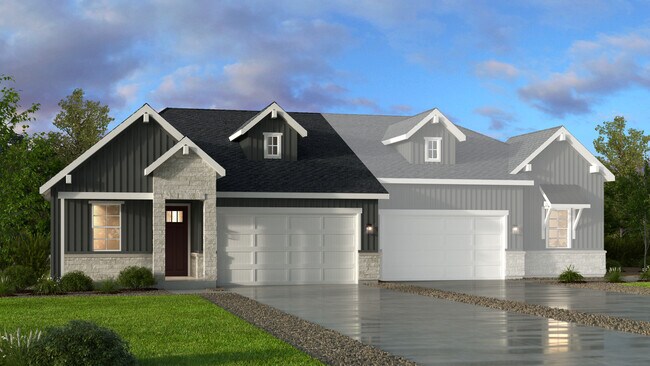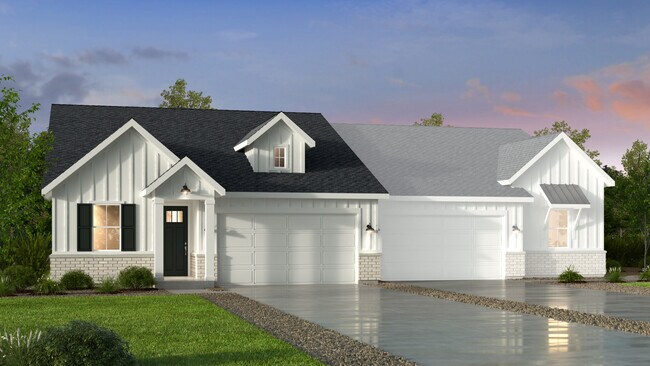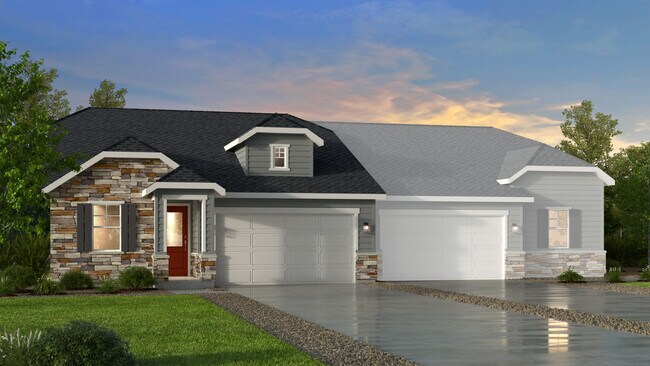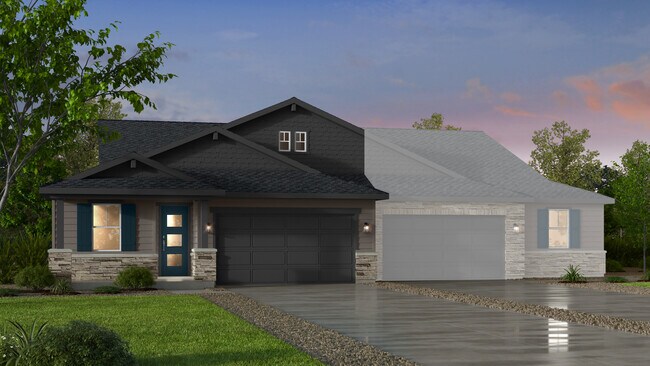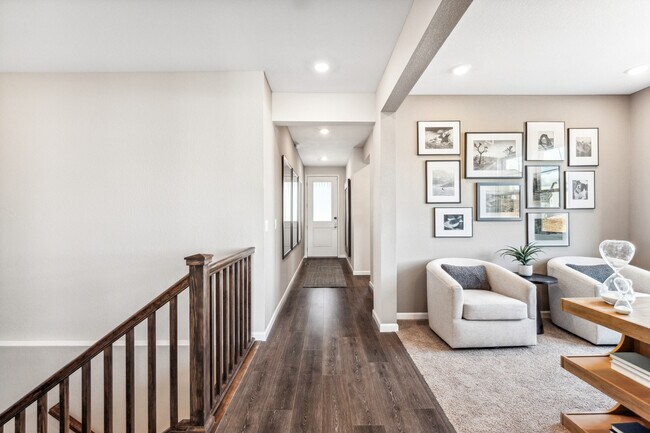
Aurora, CO 80019
Estimated payment starting at $3,240/month
Highlights
- Golf Course Community
- Waterpark
- New Construction
- Mariners Elementary School Rated A
- On-Site Retail
- Primary Bedroom Suite
About This Floor Plan
The Sand Dune paired home-design is sure to impress. Enjoy a light and bright kitchen, dining, and great room with plenty of windows to experience Colorado living at its finest, as well as a flex room perfect for working from home, craft space, or even a home gym! Or, turn the flex room into a cozy third bedroom. Retreat to the spacious primary suite towards the back of the home with a walk-in closet and 4-piece bath and enjoy the ease of ranch-style living with the main floor laundry room. Sharing your home with loved ones or guests? The secluded secondary bedroom and full bath provide privacy and comfort at the front of the home.
Builder Incentives
Lower your rate for the first 7 years when you secure a Conventional 30-Year 7/6 Adjustable Rate Mortgage with no discount fee. Enjoy a starting rate of 3.75%/5.48% APR for the first 7 years of your loan. Beginning in year 8, your rate will adjust ev
Sales Office
| Monday - Tuesday |
10:00 AM - 5:00 PM
|
| Wednesday |
1:00 PM - 5:00 PM
|
| Thursday - Saturday |
10:00 AM - 5:00 PM
|
| Sunday |
11:00 AM - 5:00 PM
|
Townhouse Details
Home Type
- Townhome
Lot Details
- Fenced Yard
- Landscaped
- Lawn
HOA Fees
- $100 Monthly HOA Fees
Parking
- 2 Car Attached Garage
- Front Facing Garage
Home Design
- New Construction
- Spray Foam Insulation
Interior Spaces
- 1-Story Property
- High Ceiling
- Main Level Ceiling Height: 9
- Recessed Lighting
- Double Pane Windows
- Smart Doorbell
- Great Room
- Open Floorplan
- Dining Area
- Flex Room
- Smart Thermostat
- Unfinished Basement
Kitchen
- Eat-In Kitchen
- Breakfast Bar
- Walk-In Pantry
- Built-In Range
- GE Built-In Microwave
- GE Dishwasher
- Stainless Steel Appliances
- Kitchen Island
- Quartz Countertops
- Tiled Backsplash
- Disposal
Flooring
- Carpet
- Luxury Vinyl Plank Tile
Bedrooms and Bathrooms
- 2 Bedrooms
- Primary Bedroom Suite
- Walk-In Closet
- 2 Full Bathrooms
- Primary bathroom on main floor
- Quartz Bathroom Countertops
- Dual Vanity Sinks in Primary Bathroom
- Private Water Closet
- Bathtub with Shower
- Walk-in Shower
- Ceramic Tile in Bathrooms
Laundry
- Laundry Room
- Laundry on main level
- Washer and Dryer Hookup
Eco-Friendly Details
- Energy-Efficient Insulation
- Watersense Fixture
Outdoor Features
- Front Porch
Utilities
- Central Heating and Cooling System
- PEX Plumbing
- High Speed Internet
- Cable TV Available
Community Details
Overview
- Community Lake
- Views Throughout Community
- Greenbelt
Amenities
- Community Garden
- On-Site Retail
- Restaurant
- Clubhouse
- Community Center
- Amenity Center
Recreation
- Golf Course Community
- Soccer Field
- Community Basketball Court
- Community Playground
- Waterpark
- Community Indoor Pool
- Park
- Ziplining
- Event Lawn
- Trails
Map
Other Plans in The Aurora Highlands - Landmark Collection
About the Builder
- The Aurora Highlands - Horizon Collection
- 3333 N Catawba Way
- The Aurora Highlands - Town Collection
- 3469 N Duquesne Way
- 23752 E 33rd Dr
- 23742 E 33rd Dr
- 3384 N Duquesne Way
- 3378 N Duquesne Way
- 3379 N Denali St
- 3349 N Denali St
- The Aurora Highlands - Landmark Collection
- 23835 E River Front Dr
- 23845 E River Front Dr
- 3631 N Buchanan Ct
- 24146 E 35th Dr
- 3661 N Buchanan Ct
- 23833 E 36th Place
- 3691 N Buchanan Ct
- 5454 N Elk Way
- 5456 N Elk Way
