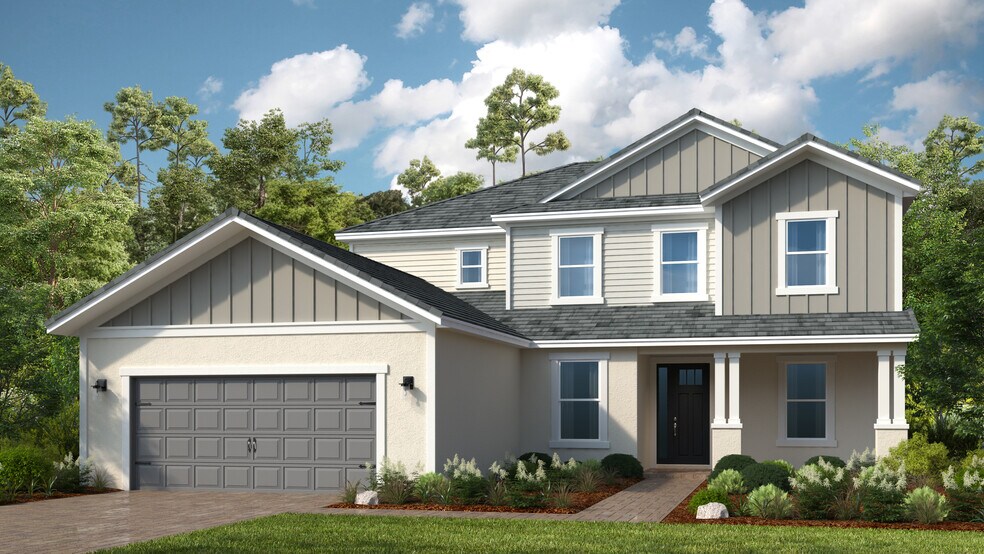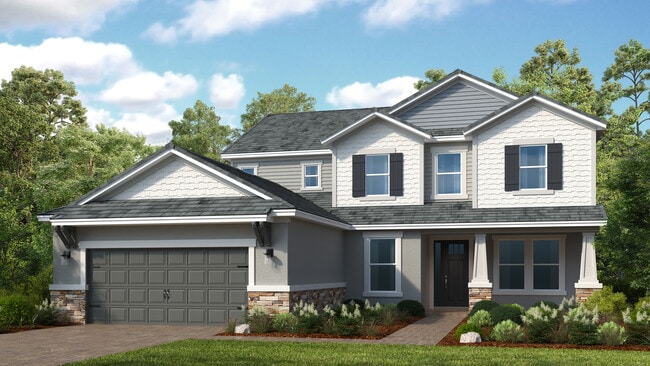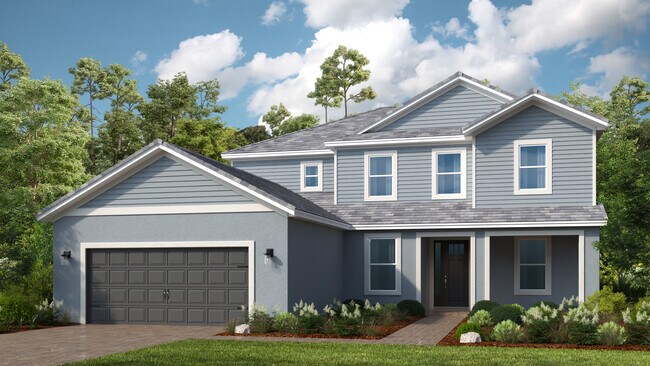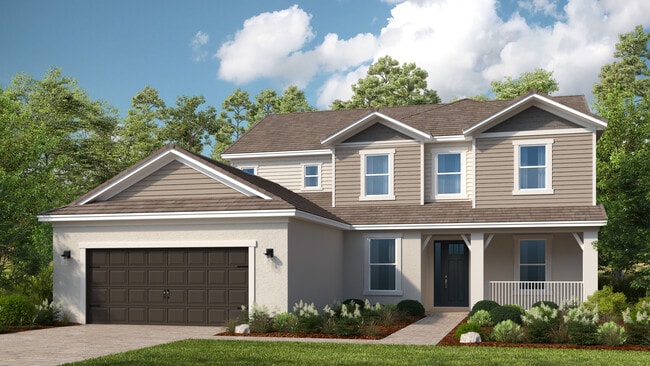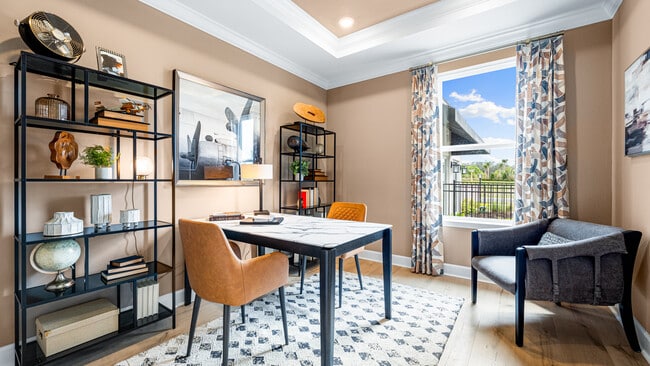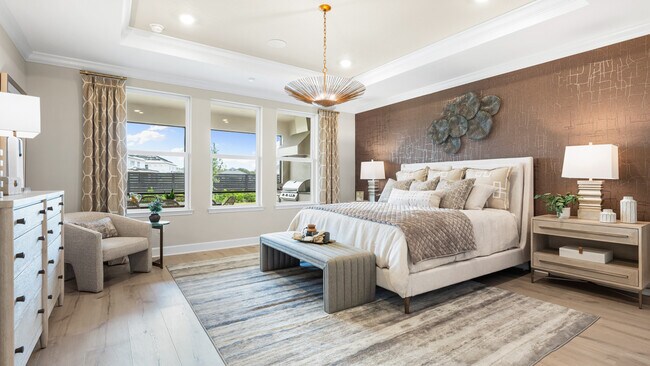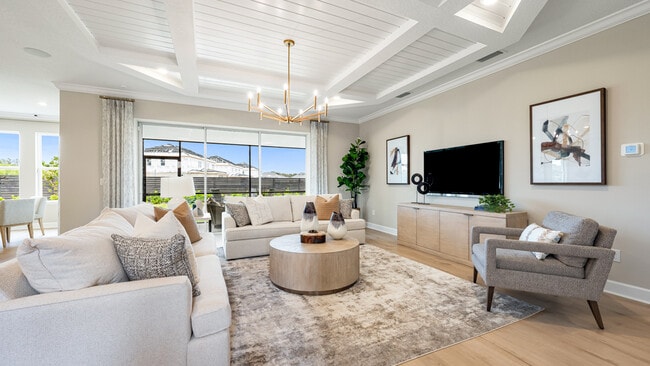
Zephyrhills, FL 33541
Estimated payment starting at $4,001/month
Highlights
- Fitness Center
- Primary Bedroom Suite
- Clubhouse
- New Construction
- Built-In Refrigerator
- Main Floor Primary Bedroom
About This Floor Plan
The Sand Key is a thoughtfully designed, two-story home with all the space you want and need. You're welcomed home to an inviting covered porch with space for seating. The foyer makes a great first impression, with sight lines to a formal dining area, staircase, and study. Hosting flawless formal functions is a breeze with a passage from the dining room to the kitchen. Relax and enjoy the company of your guests with those dishes out of sight and out of mind. And, for ultimate convenience, a powder bath is tucked behind the stairs. We know guests always congregate around the kitchen at those informal gatherings. That's why we've designed the spacious kitchen as the heart of the home. Large expanses of counter space provide plenty of space to spread out and bake up a storm. Set out appetizers and hors d'oeuvres on the kitchen island. There is ample eating space with in the sun-drenched casual dining room. The walk-in pantry will keep all your essentials organized and out of sight, plus there's plenty of room for those bulk items. The kitchen overlooks the gathering room providing a natural flow to mix and mingle. Large sliding glass doors fill the room with natural light. The covered lanai is the perfect spot to host barbecues for true indoor-outdoor living. The primary suite is your private retreat downstairs. Relax in a light and airy bedroom. The primary suite includes a large spa-style bathroom with separate vanities, soaking tub, enclosed shower and private commode. A massive walk-in closet keeps all your clothing and accessories organized, and the closet can be optioned with a door directly to the laundry room - brilliant! All four secondary bedrooms are located upstairs centered around a large game room. Contain the chaos of book bags, sports gear, video games and toys in this ultra-casual space.
Sales Office
| Monday - Tuesday |
10:00 AM - 5:00 PM
|
| Wednesday |
1:00 PM - 5:00 PM
|
| Thursday - Saturday |
10:00 AM - 5:00 PM
|
| Sunday |
12:00 PM - 5:00 PM
|
Home Details
Home Type
- Single Family
HOA Fees
- $137 Monthly HOA Fees
Parking
- 2 Car Attached Garage
- Front Facing Garage
Home Design
- New Construction
Interior Spaces
- 3,835 Sq Ft Home
- 2-Story Property
- Formal Entry
- Great Room
- Dining Room
- Game Room
- Flex Room
Kitchen
- Walk-In Pantry
- Built-In Refrigerator
- Dishwasher
- Kitchen Island
Bedrooms and Bathrooms
- 5 Bedrooms
- Primary Bedroom on Main
- Primary Bedroom Suite
- Walk-In Closet
- Powder Room
- Primary bathroom on main floor
- Secondary Bathroom Double Sinks
- Dual Vanity Sinks in Primary Bathroom
- Private Water Closet
- Soaking Tub
- Bathtub with Shower
- Walk-in Shower
Laundry
- Laundry Room
- Laundry on main level
- Washer and Dryer
Outdoor Features
- Lanai
- Front Porch
Community Details
Amenities
- Outdoor Fireplace
- Restaurant
- Clubhouse
- Community Dining Room
- Amenity Center
Recreation
- Tennis Courts
- Pickleball Courts
- Sport Court
- Community Playground
- Fitness Center
- Lap or Exercise Community Pool
- Cornhole
- Hammock Area
- Event Lawn
- Trails
Map
Other Plans in Hammock at Two Rivers
About the Builder
- Hammock at Two Rivers
- Fairwood at Two Rivers - Artisan Series
- Tamarack at Two Rivers - 60'
- Tamarack at Two Rivers - Two Rivers
- Fairwood at Two Rivers - Villas Series
- Hammock at Two Rivers
- Tamarack at Two Rivers - 50'
- Shortgrass - Two Rivers
- Archer at Two Rivers
- Northwater at Two Rivers
- Childers at Two Rivers - The Estates
- Childers at Two Rivers - The Executives
- Two Rivers - Premier Series
- Two Rivers - Signature Series
- Two Rivers - Classic Series
- Fieldcrest - Two Rivers
- 2407 Paravane Way
- 3230 Apfel Rd
- The Townes at Crystal Brook
- 35147 Jomar Ave
