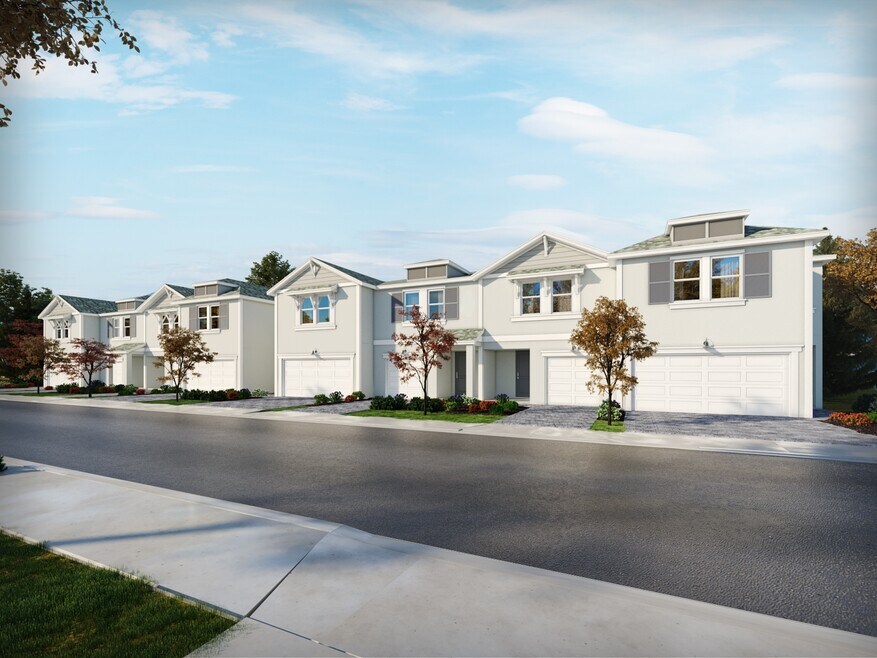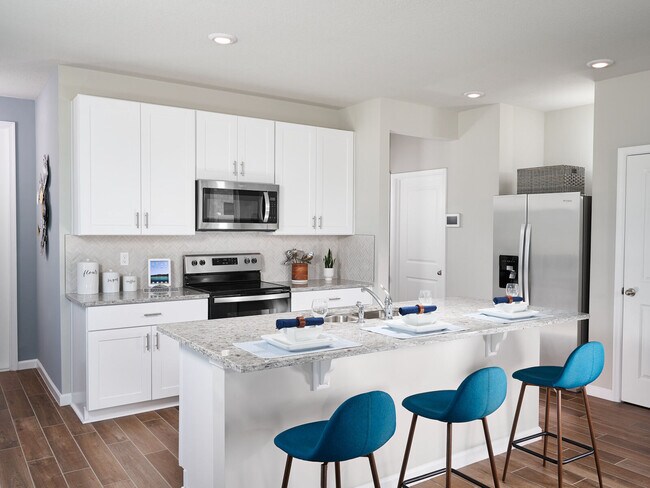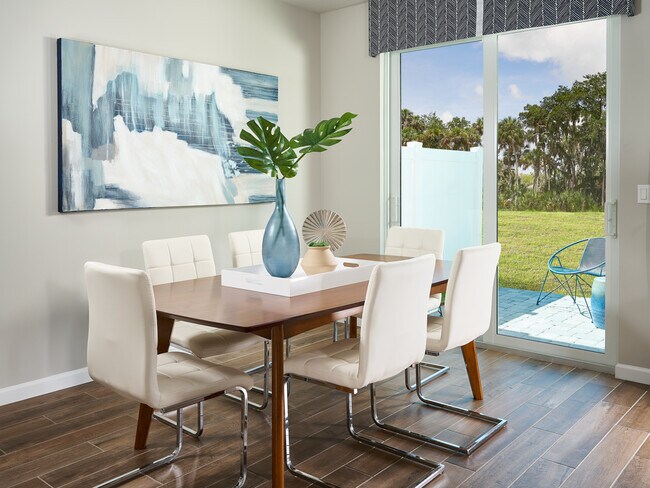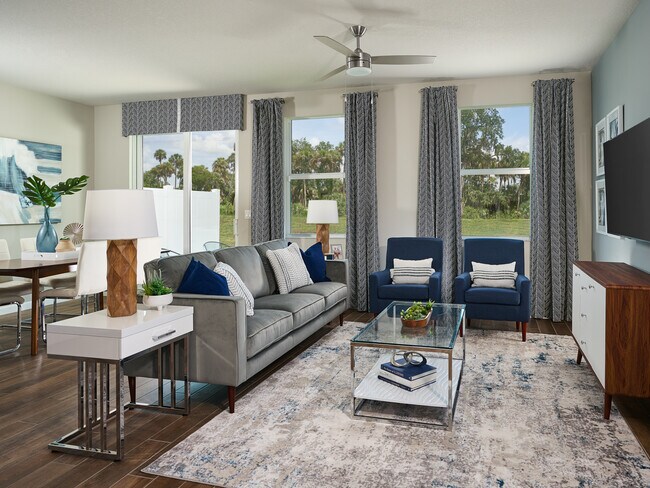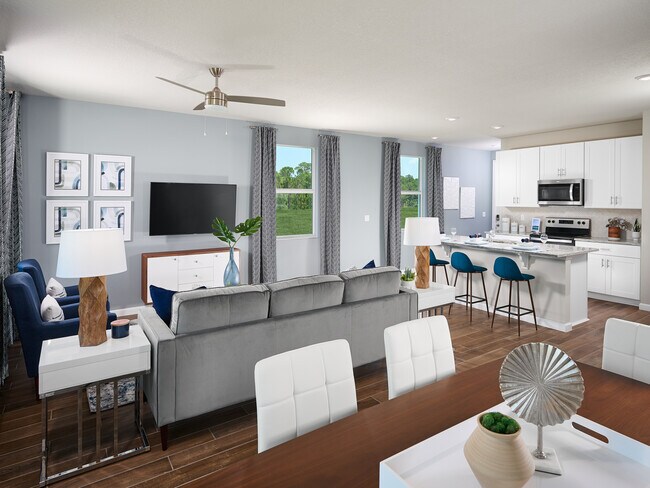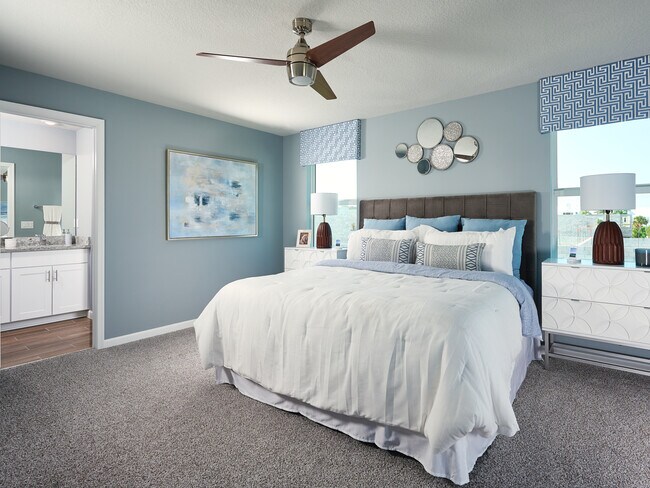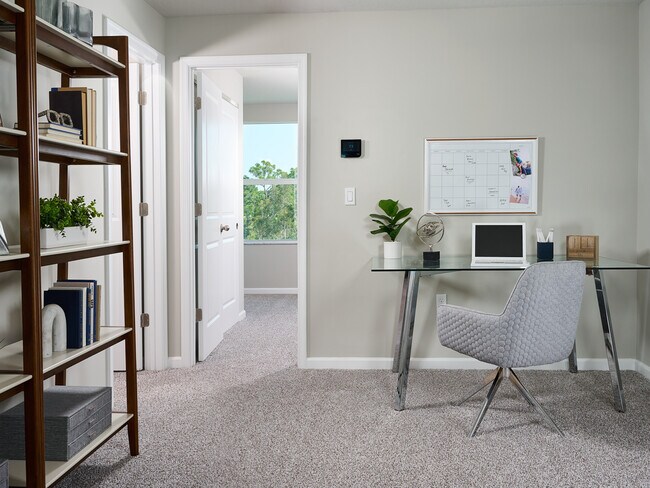
Estimated payment starting at $2,249/month
Total Views
18,156
3
Beds
2.5
Baths
1,808
Sq Ft
$187
Price per Sq Ft
Highlights
- Community Cabanas
- New Construction
- Gated Community
- Morningside Elementary School Rated 9+
- Primary Bedroom Suite
- Built-In Refrigerator
About This Floor Plan
This unique unit features an open and light filled floorplan with a spacious kitchen and great room downstairs. The loft area is the perfect extra space for a home office or additional living area. The 2-car garage provides all the storage space you need.
Sales Office
All tours are by appointment only. Please contact sales office to schedule.
Sales Team
Daniel Cendejas
Austin Khan
Brent Porter
Bruna Rezende
Office Address
696 Salisbury Cir
Fort Pierce, FL 34982
Driving Directions
Home Details
Home Type
- Single Family
HOA Fees
- $157 Monthly HOA Fees
Parking
- 2 Car Attached Garage
- Front Facing Garage
Home Design
- New Construction
Interior Spaces
- 1,808 Sq Ft Home
- 2-Story Property
- Formal Entry
- Great Room
- Open Floorplan
- Dining Area
- Loft
Kitchen
- Breakfast Bar
- Walk-In Pantry
- Built-In Refrigerator
- Kitchen Island
Bedrooms and Bathrooms
- 3 Bedrooms
- Primary Bedroom Suite
- Walk-In Closet
- Powder Room
- Double Vanity
- Private Water Closet
- Bathtub with Shower
- Walk-in Shower
Laundry
- Laundry Room
- Laundry on upper level
Additional Features
- Green Certified Home
- Lanai
Community Details
Overview
- Association fees include lawn maintenance
- Community Lake
Recreation
- Community Cabanas
- Community Pool
Security
- Gated Community
Map
Other Plans in Tidewater
About the Builder
Meritage Homes Corporation is a publicly traded homebuilder (NYSE: MTH) focused on designing and constructing energy-efficient single-family homes. The company has expanded operations across multiple U.S. regions: West, Central, and East, serving 12 states. The firm has delivered over 200,000 homes and achieved a top-five position among U.S. homebuilders by volume. Meritage pioneered net-zero and ENERGY STAR certified homes, earning 11 consecutive EPA ENERGY STAR Partner of the Year recognitions. In 2025, it celebrated its 40th anniversary and the delivery of its 200,000th home, while also enhancing programs such as a 60-day closing commitment and raising its share repurchase authorization.
Nearby Homes
- Tidewater
- 911 Echo St
- 6400 U S 1
- 357 Smallwood Ave Unit 2
- 357 Smallwood Ave Unit 1
- 186 Melton Dr
- 1641 Mallard Ct
- 0 Silver Oak Dr Unit R11154954
- 5711 Myrtle Dr
- 5606 Seagrape Dr
- 0 Oleander Ave
- 395 E Midway Rd
- 511 W Midway Rd
- 393 E Midway Rd
- Tbd NE Diane Dr
- 5507 Myrtle Dr
- 5505 Myrtle Dr
- 5302 Myrtle Dr
- 506 NE Oleander Ave
- 5913 Raintree Trail
