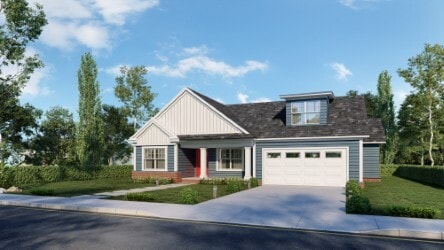
NEW CONSTRUCTION
BUILDER INCENTIVES
Estimated payment starting at $3,958/month
Total Views
10,164
4
Beds
2.5
Baths
2,345
Sq Ft
$275
Price per Sq Ft
Highlights
- New Construction
- Primary Bedroom Suite
- Mud Room
- Finished Room Over Garage
- Bonus Room
- Private Yard
About This Floor Plan
The Sandpiper Plan by Classic Design Builders is available in the Shell Place community in Chesapeake, VA, starting from $645,000. This design offers approximately 2,345 square feet and is available in Chesapeake City, with nearby schools such as Deep Creek Elementary School, Deep Creek Middle School, and Deep Creek High.
Builder Incentives
Non-Recurring Closing CostsBuilder offering closing costs with acceptable offers!
Sales Office
Hours
| Monday - Friday |
8:30 AM - 4:00 PM
|
| Saturday - Sunday | Appointment Only |
Sales Team
Pamela Hunt
Office Address
This address is an offsite sales center.
1209 Independence Blvd
Virginia Beach, VA 23455
Driving Directions
Home Details
Home Type
- Single Family
Lot Details
- Private Yard
- Lawn
Parking
- 2 Car Attached Garage
- Finished Room Over Garage
- Front Facing Garage
Home Design
- New Construction
Interior Spaces
- 2,345 Sq Ft Home
- 2-Story Property
- Mud Room
- Living Room
- Formal Dining Room
- Open Floorplan
- Bonus Room
Bedrooms and Bathrooms
- 4 Bedrooms
- Primary Bedroom Suite
- Walk-In Closet
- Powder Room
- Private Water Closet
Laundry
- Laundry Room
- Laundry on lower level
Utilities
- Air Conditioning
- Central Heating
Map
Other Plans in Shell Place
About the Builder
Classic Design Builders’ quality and craftsmanship have been recognized since the 80’s. They have received multiple Stanley Awards for Best Design and Craftsmanship, Best Outdoor Living, and Best Kitchen Design.
They have consistently worked with the same tradespeople for 20+ years, fostering quality and consistency in each home they construct.
Classic Design Builders' have a passion for growth and continually adapt to the ever-changing codes, technologies, and energy resource innovations. Our unwavering commitment to customer satisfaction is why they have and will continue to serve families in Hampton Roads.
Frequently Asked Questions
How many homes are planned at Shell Place
What are the HOA fees at Shell Place?
How many floor plans are available at Shell Place?
Nearby Homes
- Shell Place
- 000 Shell Rd
- 7.4 AC Moses Grandy Trail
- 1836 Rockwood Dr
- 1832 Rockwood Dr
- 2014 Millville Rd
- 1928 Moses Grandy Trail
- 5004 Bainbridge Blvd
- 1920 Lancing Crest Ln
- 4421 George Washington Hwy
- 427 Freeman Ave
- 2116 Cedar Rd
- 5 Barney Place
- 41 Farragut St
- .34ac S Military Hwy
- 21 Radford St
- 1211 Centre Ave
- 1611 Highland Ave
- 1314 Portsmouth Blvd
- 1300 Portsmouth Blvd
Your Personal Tour Guide
Ask me questions while you tour the home.



