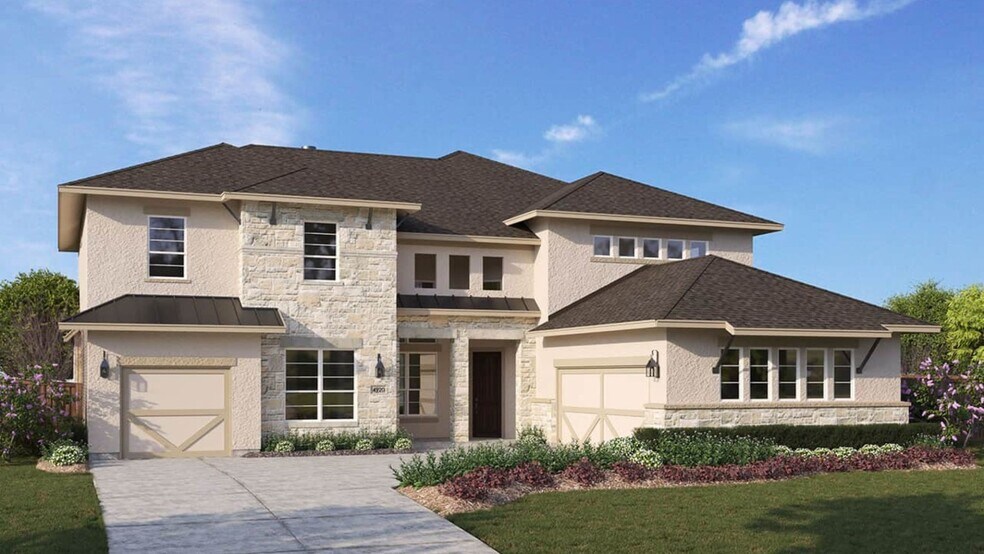
Estimated payment starting at $7,060/month
Highlights
- Home Theater
- New Construction
- Retreat
- Leon Springs Elementary School Rated A-
- Primary Bedroom Suite
- Views Throughout Community
About This Floor Plan
Discover Verandas at the Rim – the only new home community in the area offering the best views, spacious homesites, and the closest location to The Rim! Ideally located in the scenic Texas Hill Country of North San Antonio, this community combines natural beauty with modern convenience. Welcome to the elegant Sandpiper plan, a spacious and versatile home designed to fit your lifestyle. Offering between five and seven bedrooms and three and a half to five bathrooms, this plan provides plenty of room for both everyday living and entertaining. The open layout features thoughtfully designed living spaces, with options for formal and casual dining, a gourmet kitchen, and flexible rooms to use as studies, game rooms, or guest suites. The owner’s suite is a private retreat located on the main level of the home, separate from the secondary bedrooms. Upstairs, secondary bedrooms, media room, and game room provide comfort and functionality for family or guests. Outdoor living is equally impressive, with a covered patio ideal for relaxing or gatherings. With a three to five car garage, storage and parking is simple. The Sandpiper plan blends elegance, space, and flexibility, making it an excellent choice.
Sales Office
| Monday |
12:00 PM - 6:00 PM
|
| Tuesday |
10:00 AM - 6:00 PM
|
| Wednesday |
10:00 AM - 6:00 PM
|
| Thursday |
10:00 AM - 6:00 PM
|
| Friday |
10:00 AM - 6:00 PM
|
| Saturday |
10:00 AM - 6:00 PM
|
| Sunday |
12:00 PM - 6:00 PM
|
Home Details
Home Type
- Single Family
Lot Details
- Lawn
Parking
- 3 Car Attached Garage
- Front Facing Garage
Taxes
- No Municipal Utility District
Home Design
- New Construction
Interior Spaces
- 2-Story Property
- Recessed Lighting
- Great Room
- Sitting Room
- Open Floorplan
- Dining Area
- Home Theater
- Game Room
Kitchen
- Breakfast Area or Nook
- Eat-In Kitchen
- Breakfast Bar
- Walk-In Pantry
- Built-In Oven
- Cooktop
- Built-In Microwave
- Dishwasher
- Kitchen Island
- Disposal
Bedrooms and Bathrooms
- 5 Bedrooms
- Retreat
- Primary Bedroom on Main
- Primary Bedroom Suite
- Walk-In Closet
- 3 Full Bathrooms
- Primary bathroom on main floor
- Dual Vanity Sinks in Primary Bathroom
- Private Water Closet
- Bathtub with Shower
- Walk-in Shower
Laundry
- Laundry Room
- Laundry on main level
- Washer and Dryer Hookup
Utilities
- Central Heating and Cooling System
- High Speed Internet
- Cable TV Available
Community Details
- No Home Owners Association
- Views Throughout Community
- Greenbelt
Map
Other Plans in Verandas at the Rim
About the Builder
- Verandas at the Rim
- 5918 Tejas Spring
- 5914 Old Camp Bullis Rd
- 49 Grand Terrace
- 6338 Malaga Way
- 30 Paseo Rioja
- 60 Eton Green Cir
- 58 Eton Green Cir
- 19827 Wittenburg Dr
- 19706 Wittenburg Dr
- 19606 La Sierra Blvd
- 56 Eton Green Cir
- 26 Arnold Palmer
- 22114 Touring Ln
- TBD Touring Ln
- 11 Dominion Meadows
- 35 Dominion Heights
- 7 Dominion Meadows
- 7118 Bella Garden
- 7110 Terra Falls
