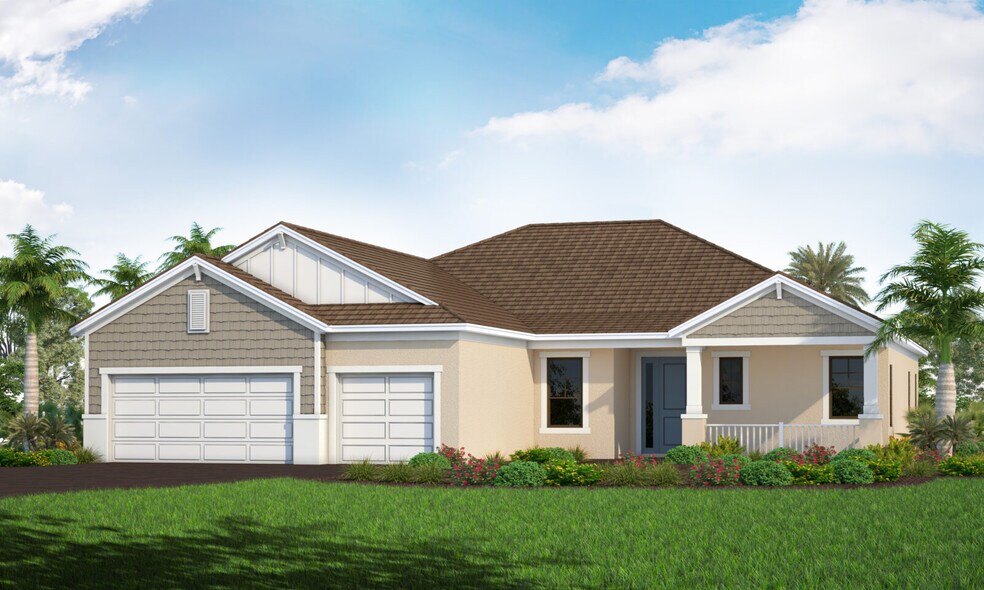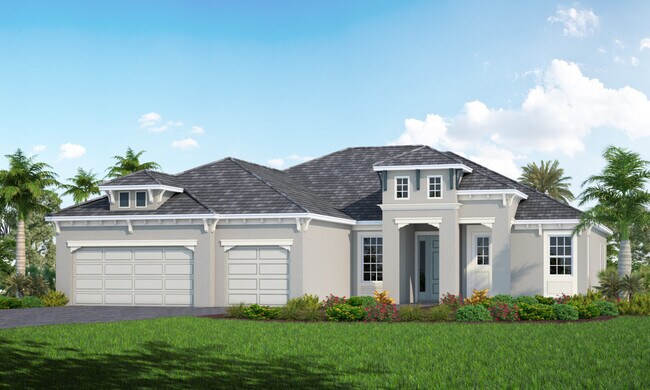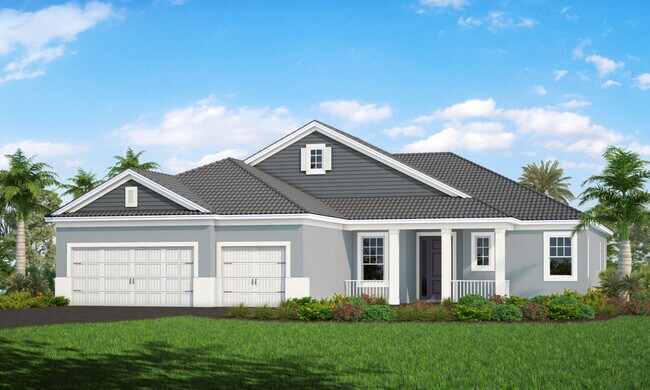Estimated payment starting at $5,175/month
Highlights
- Fitness Center
- New Construction
- Clubhouse
- Tatum Ridge Elementary School Rated A-
- Community Lake
- Freestanding Bathtub
About This Floor Plan
*Base price does not include the homesite premium or design options.* The Sanibel 2 features a generously-sized open living area at its heart, with an island kitchen with walk-in pantry, breakfast nook, and family room, which has views into the separate dining room. The master suite spans one side of the home and includes a large master bedroom with recessed ceiling and an optional door directly to the lanai, two walk-in closets and spacious master bath with two sink vanities, oval freestanding tub, walk-in shower, and private water closet. The Sanibel 2 also includes two additional bedrooms and a den. For those looking to entertain, you can have a club room in lieu of the den, offering the perfect area for celebrating family events or hosting a game night with friends.
Home Details
Home Type
- Single Family
Parking
- 3 Car Attached Garage
- Front Facing Garage
Home Design
- New Construction
Interior Spaces
- 1-Story Property
- Formal Entry
- Living Room
- Dining Room
- Den
Kitchen
- Breakfast Area or Nook
- Walk-In Pantry
- Dishwasher
- Kitchen Island
Bedrooms and Bathrooms
- 3 Bedrooms
- Dual Closets
- Walk-In Closet
- 3 Full Bathrooms
- Primary bathroom on main floor
- Split Vanities
- Freestanding Bathtub
- Bathtub with Shower
- Walk-in Shower
Laundry
- Laundry Room
- Laundry on main level
Outdoor Features
- Covered Patio or Porch
- Lanai
Community Details
Overview
- No Home Owners Association
- Community Lake
Amenities
- Clubhouse
- Planned Social Activities
Recreation
- Tennis Courts
- Pickleball Courts
- Community Playground
- Fitness Center
- Community Pool
- Park
- Dog Park
- Trails
Map
- Windward at Lakewood Ranch - Celebration
- Windward at Lakewood Ranch - Cruise
- Windward at Lakewood Ranch - Coral
- Windward at Lakewood Ranch - Coastal
- 3739 Caledonia Ln
- 8100 Ciboney Ct Unit 10
- 4052 Founders Club Dr
- Shellstone at Waterside - Luxury Villas
- Shellstone at Waterside - Casting Series
- Shellstone at Waterside - Catamaran Series
- Shellstone at Waterside - Clipper Series
- LakeHouse Cove at Waterside - Catamaran Series
- 1968 Mast Ln
- 7304 Portlight Ln
- Wild Blue at Waterside - Lapis
- Wild Blue at Waterside - Indigo
- Wild Blue at Waterside - Cobalt
- Wild Blue at Waterside - Azure
- Emerald Landing at Waterside at Lakewood Ranch - City Homes
- Emerald Landing at Waterside at Lakewood Ranch - Cottage Ser



