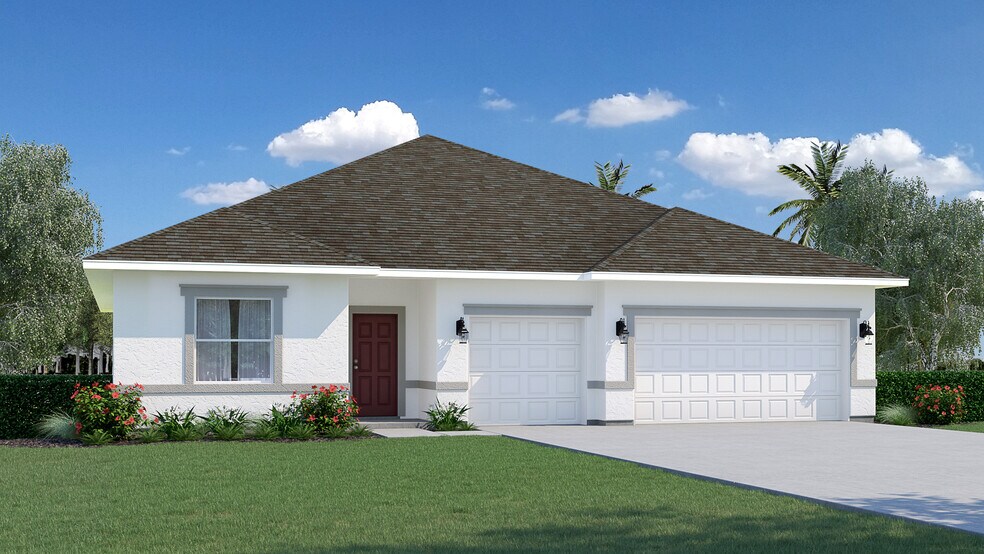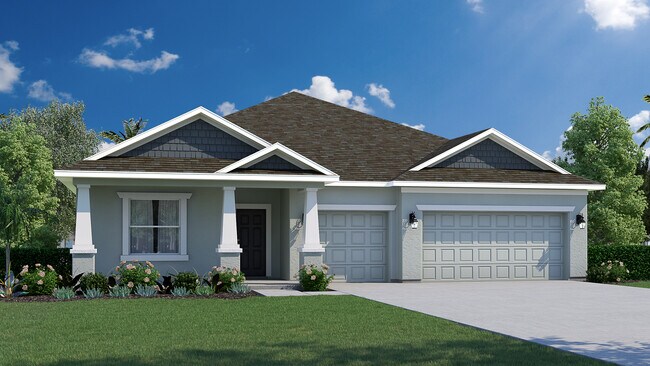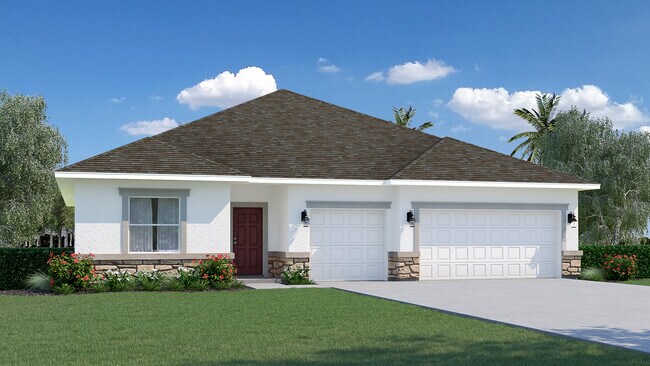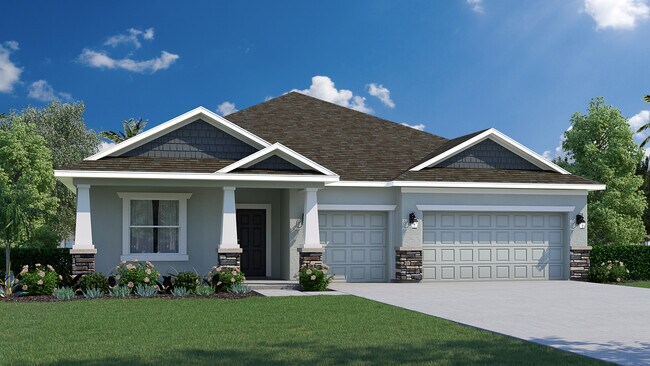Estimated payment starting at $2,373/month
Highlights
- Public Boat Ramp
- Beach
- New Construction
- Cape Coral High School Rated A-
- Golf Course Community
- Fishing
About This Floor Plan
Welcome to the Sanibel, a jewel in our Cornerstone collection at Holiday Builders. This 4-bedroom, 3-bathroom masterpiece, complete with a 3-car garage, offers a spacious 2,381 square feet of living space, creating a canvas for your dream lifestyle. With multiple elevations to choose from, the Sanibel is not just a home; it’s an expression of your unique style and preferences. As you step through the foyer, the Sanibel welcomes you with an immediate sense of possibility. To your left, a versatile den or flex space awaits – an ideal spot for a home office, creative studio, or simply a quiet retreat. On your right, a blank canvas wall invites you to showcase your cherished photographs and memories, creating a personalized touch to your home. Venture a bit further, and you’ll discover one of four bedrooms – a perfect guest suite with direct access to a full bathroom and a linen closet. This thoughtful design ensures comfort and convenience for both guests and homeowners alike.
Home Details
Home Type
- Single Family
Lot Details
- Lawn
Parking
- 3 Car Attached Garage
- Front Facing Garage
Home Design
- New Construction
Interior Spaces
- 1-Story Property
- Great Room
- Open Floorplan
- Dining Area
- Den
- Screened Porch
Kitchen
- Breakfast Area or Nook
- Eat-In Kitchen
- Walk-In Pantry
- Built-In Range
- Built-In Microwave
- ENERGY STAR Qualified Dishwasher
- Stainless Steel Appliances
- Kitchen Island
- Disposal
Bedrooms and Bathrooms
- 4 Bedrooms
- Primary Bedroom Suite
- Walk-In Closet
- 3 Full Bathrooms
- Primary bathroom on main floor
- Private Water Closet
- Bathtub with Shower
- Walk-in Shower
Laundry
- Laundry Room
- Laundry on main level
Utilities
- Central Heating and Cooling System
- High Speed Internet
- Cable TV Available
Community Details
Amenities
- Picnic Area
Recreation
- Public Boat Ramp
- Beach
- Golf Course Community
- Fishing
- Fishing Allowed
- Park
- Recreational Area
- Hiking Trails
- Trails
Map
- 3610 SW 15th Place
- 3602 SW 15th Place
- 836 SW 36th Terrace
- 1326 SW 36th Terrace
- 3706 Chiquita Blvd S
- 3510 SW 14th Place
- 3712 SW 17th Ave
- 2626 SW 38th St
- 3429 SW 17th Place
- 1227 SW 37th St
- 3733 SW 17th Place
- 1821 Savona Pkwy W
- 2625 SW 38th Terrace
- 1816 SW 36th Terrace
- 3308 SW 14th Place
- 3834 Chiquita Blvd S
- 5308 SW 17th Place
- 3533 SW 17th Place
- 1422 SW 39th Terrace
- 926 Gleason Pkwy




