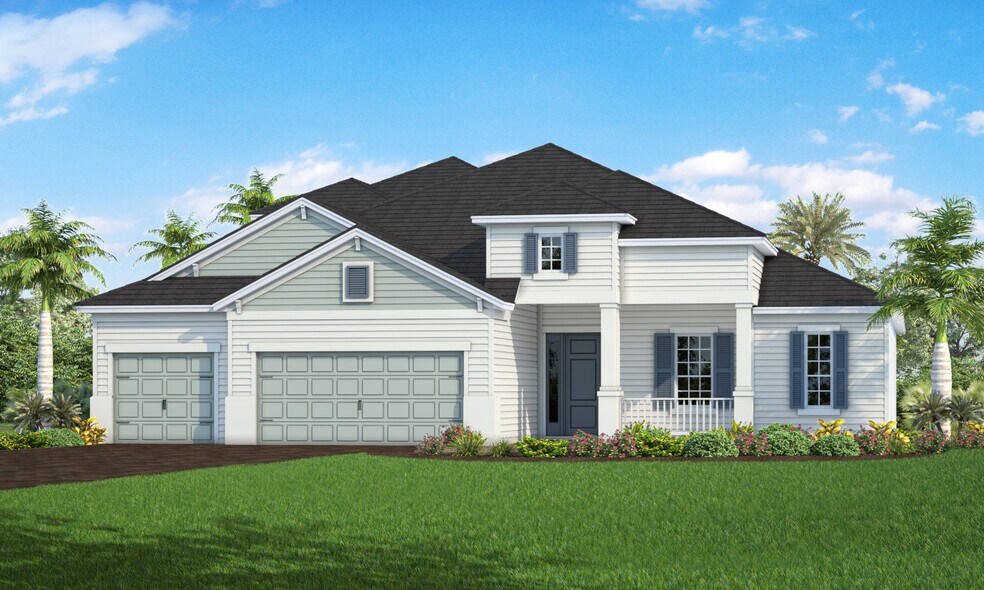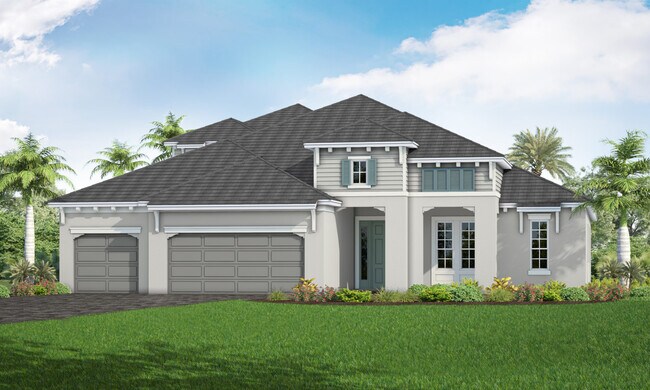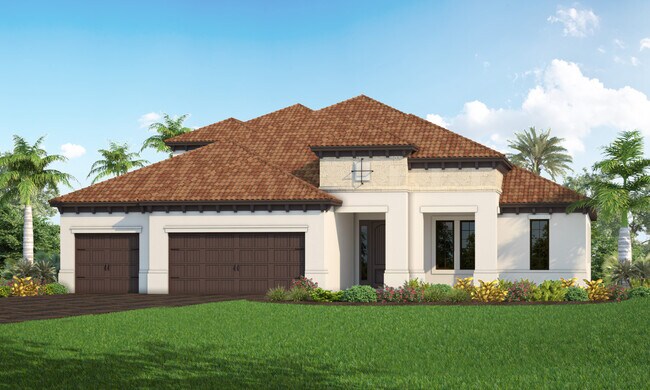
Venice, FL 34293
Estimated payment starting at $4,749/month
Highlights
- Fitness Center
- New Construction
- Clubhouse
- Venice Middle School Rated A-
- Built-In Refrigerator
- Freestanding Bathtub
About This Floor Plan
*Base price does not include the homesite premium or design options.* Prepare to be captivated by the Santa Catalina floorplan! This remarkable new design from Neal Communities unveils an impressive layout featuring 5 bedrooms, 4 beautifully appointed bathrooms, and the undeniable convenience of a 3-car garage – a true testament to spacious living. While drawing inspiration from the welcoming and expansive spirit of beloved previous models, the Santa Catalina elevates the experience, offering an even greater sense of roominess and flexibility to accommodate all of lifeand#8217;s moments. Imagine the possibilities within these walls! We invite you to connect with us and discover firsthand the exceptional lifestyle that awaits in this stunning home. Donand#8217;t miss the opportunity to schedule your personal tour and immerse yourself in the allure of the Santa Catalina.
Sales Office
All tours are by appointment only. Please contact sales office to schedule.
Home Details
Home Type
- Single Family
Parking
- 3 Car Attached Garage
- Front Facing Garage
Home Design
- New Construction
Interior Spaces
- 2-Story Property
- Formal Entry
- Living Room
- Dining Room
- Home Office
- Loft
Kitchen
- Breakfast Area or Nook
- Walk-In Pantry
- Built-In Refrigerator
- Dishwasher
- Kitchen Island
Bedrooms and Bathrooms
- 5 Bedrooms
- Primary Bedroom on Main
- Walk-In Closet
- Jack-and-Jill Bathroom
- 4 Full Bathrooms
- Primary bathroom on main floor
- Split Vanities
- Secondary Bathroom Double Sinks
- Private Water Closet
- Freestanding Bathtub
- Bathtub with Shower
- Walk-in Shower
Laundry
- Laundry Room
- Laundry on main level
Outdoor Features
- Covered Patio or Porch
- Lanai
Community Details
Recreation
- Tennis Courts
- Community Basketball Court
- Volleyball Courts
- Pickleball Courts
- Community Playground
- Fitness Center
- Community Pool
- Park
- Dog Park
- Trails
Additional Features
- No Home Owners Association
- Clubhouse
Map
Other Plans in Grand Palm - Coastal
About the Builder
- Grand Palm - Coral Villas
- Grand Palm - Coastal
- 20520 Bandera Place
- 0 Woodbridge Dr
- 19807 Bridgetown Loop
- Palmera at Wellen Park - Wellen Park
- 0 Inverness St Unit MFRC7500518
- 0 Inverness St Unit MFRO6316772
- 0 Inverness St Unit MFRA4636696
- 0 Inverness St Unit MFRV4939975
- 0 Inverness St Unit MFRC7500522
- 0 Inverness St Unit MFRA4615839
- 0 Inverness St Unit 1207168
- 0 Inverness St Unit MFRC7500520
- Oakbend Wellen Park
- 12557 Meribel St
- Avelina
- TBD S Moon Dr
- 673 S Moon Dr
- Solstice at Wellen Park - Sunbeam Collection


