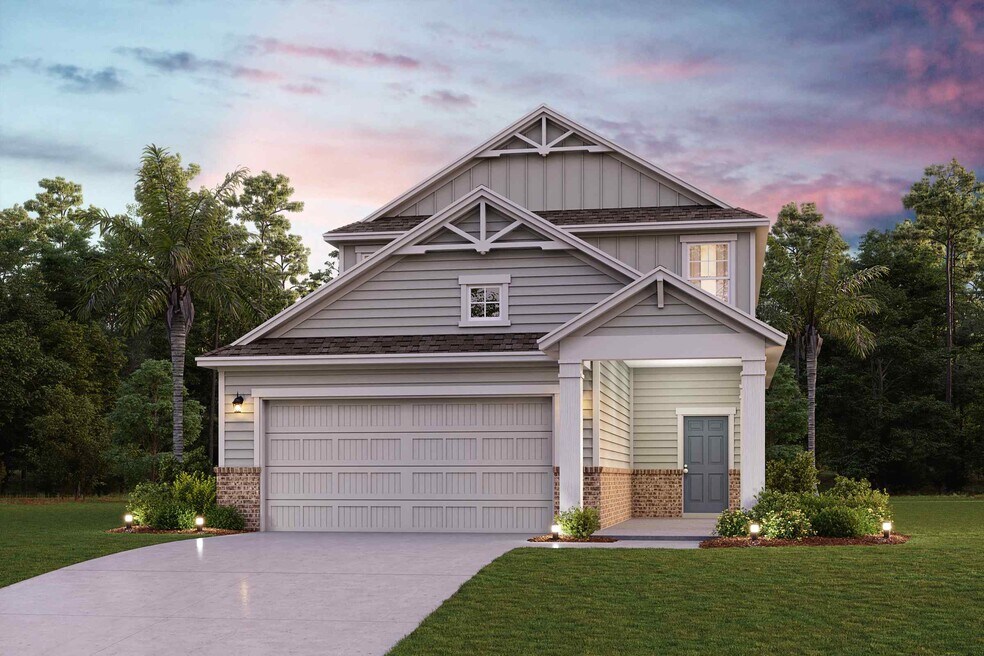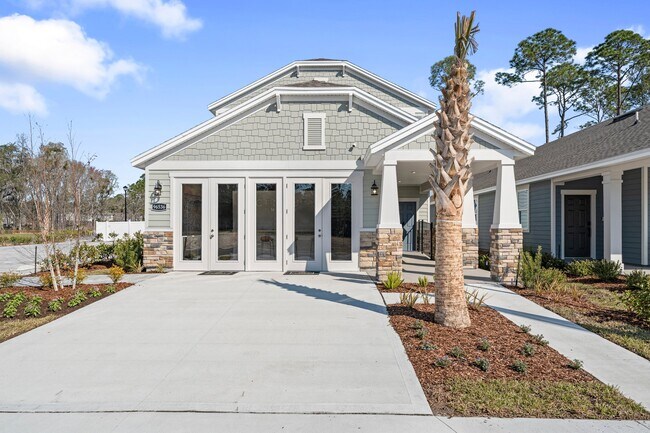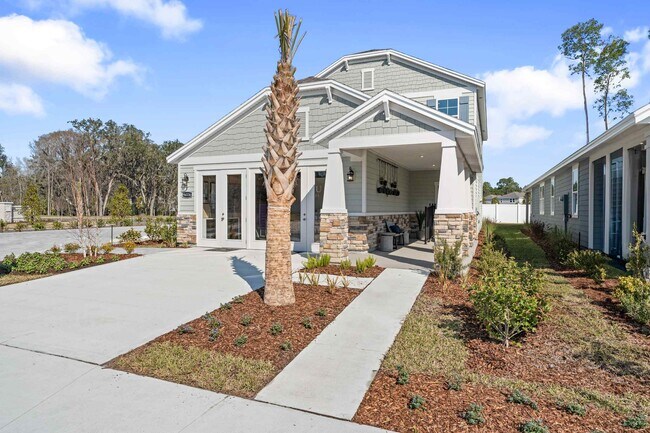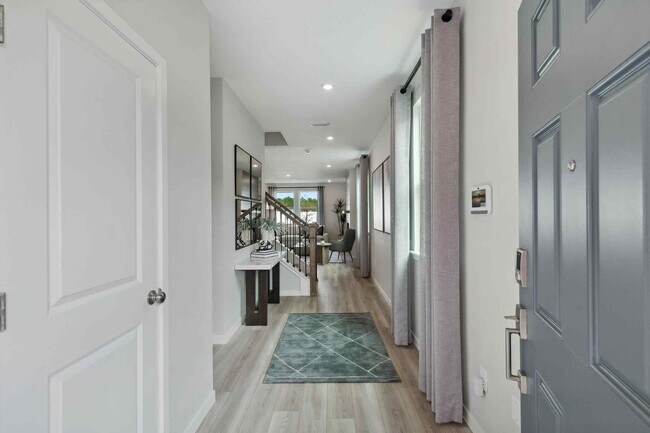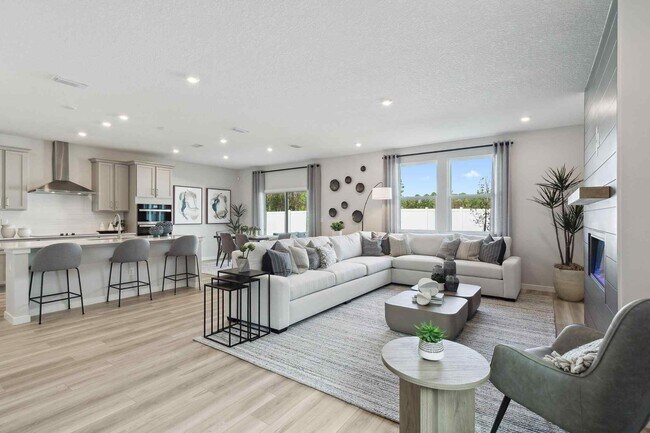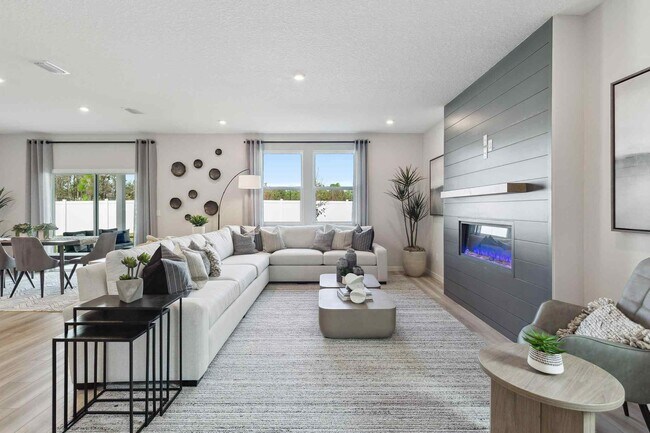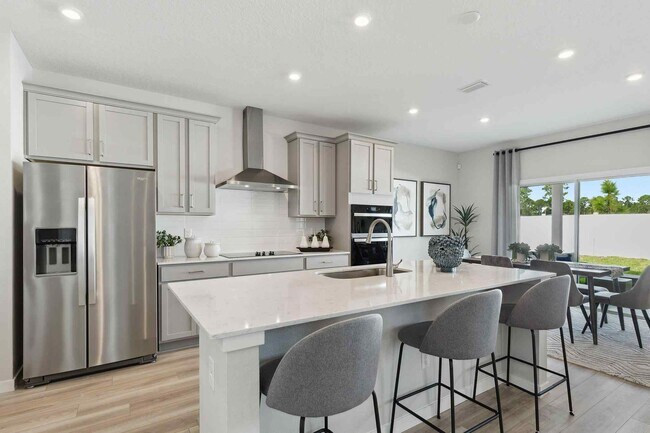
Fernandina Beach, FL 32034
Estimated payment starting at $2,476/month
Highlights
- New Construction
- Primary Bedroom Suite
- Pond in Community
- Yulee Elementary School Rated A-
- Main Floor Primary Bedroom
- Loft
About This Floor Plan
The charming Santa Rosa II plan boasts a smartly designed layout with plenty of entertaining and private living space. At the heart of the home, an open-concept design includes a spacious great room that flows into a casual dining area—with access to a patio—and a well-appointed kitchen with a center island and large walk-in pantry. Additional main-floor highlights include a convenient valet entry off the garage, a generous secondary bedroom with a walk-in closet, and a full hall bath. Upstairs, a versatile loft provides access to two secondary bedrooms—each with a walk-in closet—that flank a full bath. Completing the upstairs, a lavish owner’s suite features an attached bath and an expansive walk-in closet. Options may include: Covered patio Drop zone off the garage Great room fireplace
Builder Incentives
Black Friday 2025 - JAX
Community Champions
Nter Now CCS
Sales Office
| Monday - Thursday |
10:00 AM - 6:00 PM
|
| Friday |
12:00 PM - 6:00 PM
|
| Saturday |
10:00 AM - 6:00 PM
|
| Sunday |
12:00 PM - 6:00 PM
|
Home Details
Home Type
- Single Family
Parking
- 2 Car Attached Garage
- Front Facing Garage
Home Design
- New Construction
Interior Spaces
- 2-Story Property
- Fireplace
- Mud Room
- Great Room
- Dining Room
- Open Floorplan
- Loft
Kitchen
- Walk-In Pantry
- Kitchen Island
Bedrooms and Bathrooms
- 4 Bedrooms
- Primary Bedroom on Main
- Primary Bedroom Suite
- Walk-In Closet
- 3 Full Bathrooms
- Primary bathroom on main floor
- Double Vanity
- Private Water Closet
Laundry
- Laundry Room
- Laundry on main level
Outdoor Features
- Patio
- Front Porch
Community Details
Overview
- No Home Owners Association
- Pond in Community
Amenities
- Community Gazebo
Recreation
- Park
- Trails
Map
Other Plans in Concourse Crossing - The Preserve
About the Builder
- Concourse Crossing - The Preserve
- 96637 Stillpoint Way
- 96653 Stillpoint Way
- 95124 Brookhill Place
- 941842 Old Nassauville Rd
- 95375 Brookhill Place
- 0 SR 107 and Frank Ward Rd
- 0 Mango Ln Unit 113945
- 0 Mango Ln Unit 2116465
- 0 Mango Ln Unit F10535254
- 0 Old Nassauville Rd Unit 114219
- 0 Old Nassauville Rd Unit 109265
- 95970 College Pkwy
- 95929 College Pkwy
- 95654 Tyson Rd
- LOT AT END OF Tyson Rd
- Woodbridge
- 95393 Wild Cherry Dr
- 96072 Carrera Way
- 96043 Carrera Way
