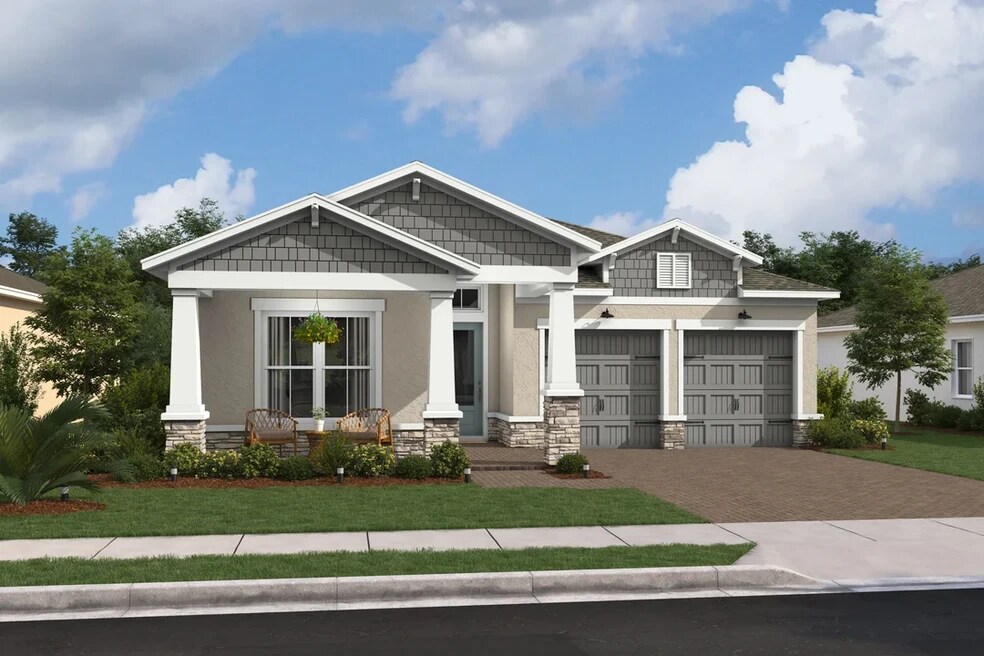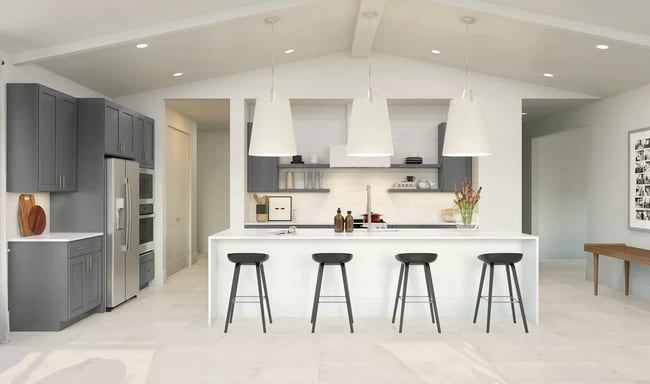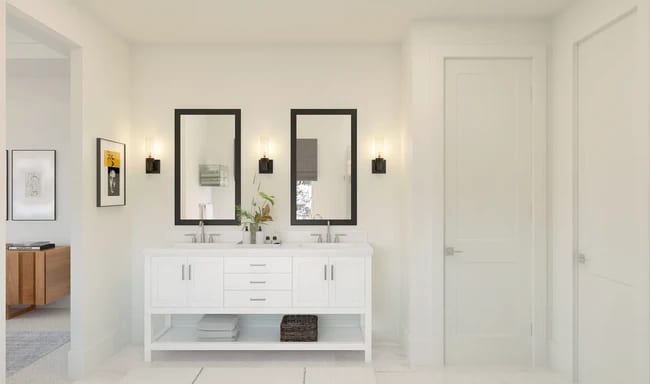NEW CONSTRUCTION
BUILDER INCENTIVES
Estimated payment starting at $3,816/month
Total Views
1,210
3
Beds
2.5
Baths
2,207
Sq Ft
$277
Price per Sq Ft
Highlights
- New Construction
- Primary Bedroom Suite
- Pond in Community
- Water Spring Elementary School Rated A-
- Vaulted Ceiling
- Great Room
About This Floor Plan
Stunning single-story traditional design. Convenient home office and HovHub off foyer. Expansive kitchen open to great room and dining area. Large laundry room located near HovHall and garage. Private primary suite with expansive walk-in closet. Shady covered patio, ideal for backyard fun.
Builder Incentives
Take advantage of exclusive incentives – available for a limited time!
Sales Office
Hours
| Monday |
10:00 AM - 6:00 PM
|
| Tuesday |
10:00 AM - 6:00 PM
|
| Wednesday |
10:00 AM - 6:00 PM
|
| Thursday |
10:00 AM - 6:00 PM
|
| Friday |
10:00 AM - 6:00 PM
|
| Saturday |
10:00 AM - 6:00 PM
|
| Sunday |
12:00 PM - 6:00 PM
|
Sales Team
Stacey Ray
Curtis Smith
Office Address
13214 Dendy Way
Winter Garden, FL 34787
Home Details
Home Type
- Single Family
HOA Fees
- No Home Owners Association
Parking
- 2 Car Attached Garage
- Front Facing Garage
Home Design
- New Construction
Interior Spaces
- 1-Story Property
- Vaulted Ceiling
- Recessed Lighting
- Great Room
- Open Floorplan
- Dining Area
- Home Office
Kitchen
- Eat-In Kitchen
- Breakfast Bar
- Walk-In Pantry
- Built-In Range
- Built-In Microwave
- Dishwasher: Dishwasher
- Kitchen Island
- Disposal
- Kitchen Fixtures: Kitchen Fixtures
Bedrooms and Bathrooms
- 3 Bedrooms
- Primary Bedroom Suite
- Walk-In Closet
- Powder Room
- Primary bathroom on main floor
- Dual Vanity Sinks in Primary Bathroom
- Private Water Closet
- Bathroom Fixtures: Bathroom Fixtures
- Bathtub with Shower
- Walk-in Shower
Laundry
- Laundry Room
- Laundry on main level
- Washer and Dryer Hookup
Utilities
- Central Heating and Cooling System
- High Speed Internet
- Cable TV Available
Additional Features
- Covered Patio or Porch
- Lawn
Community Details
Overview
- Water Views Throughout Community
- Pond in Community
Recreation
- Tot Lot
Map
About the Builder
To K. Hovnanian Homes , home is the essential, restorative gathering place of the souls who inhabit it. Home is where people can be their truest selves. It’s where people build the memories of a lifetime and where people spend the majority of their twenty four hours each day. And the way these spaces are designed have a drastic impact on how people feel–whether it’s textures that welcome people to relax and unwind, or spaces that help peoples minds achieve a state of calm, wonder, and dreams. At K. Hovnanian, we're passionate about building beautiful homes.
Nearby Homes
- Horizon Isle
- 13111 Faro Ct Unit 21
- 13217 Tollcross Way
- Del Webb Oasis - Distinctive
- 15060 Brodie Ln
- 13066 Sunny Retreat Ln
- 13538 Pearl Beach St
- 13532 Pearl Beach St
- Del Webb Oasis - Villa
- 15885 Gem View St
- Del Webb Oasis - Echelon
- Hamlin Meadows
- 15038 Windflower Alley
- 13069 Sunrise Harvest Dr
- Osprey Ranch - Townhomes
- Osprey Ranch - 50' Single Family
- Osprey Ranch - 32'/40' Single Family
- 15209 Summer Harvest St
- Harvest at Ovation - 50's
- Harvest at Ovation - Townhomes







