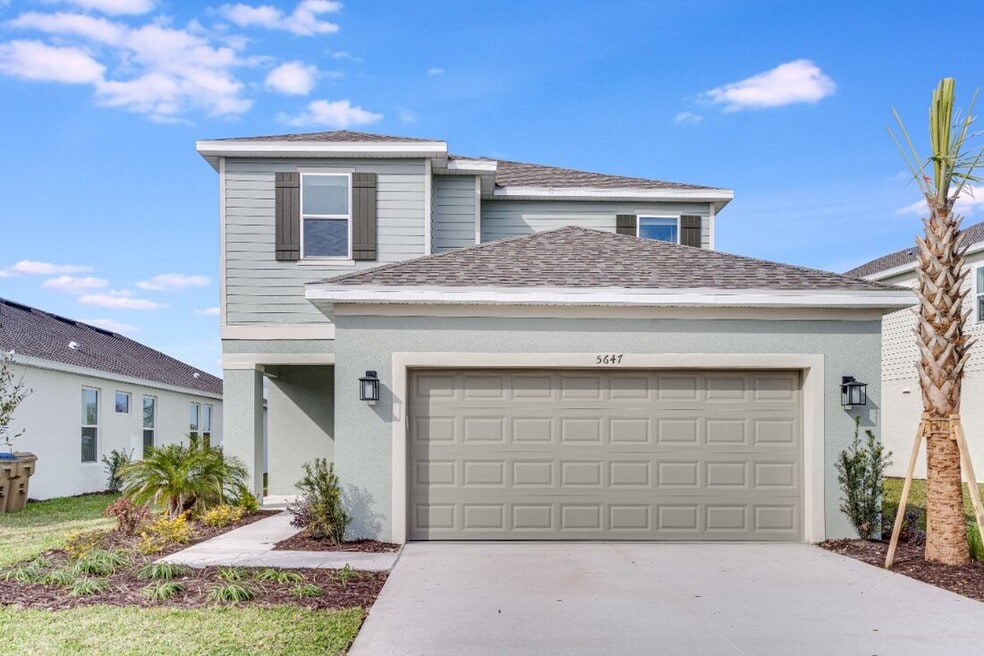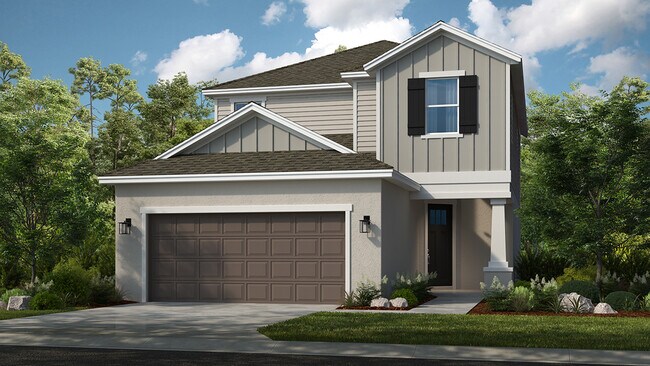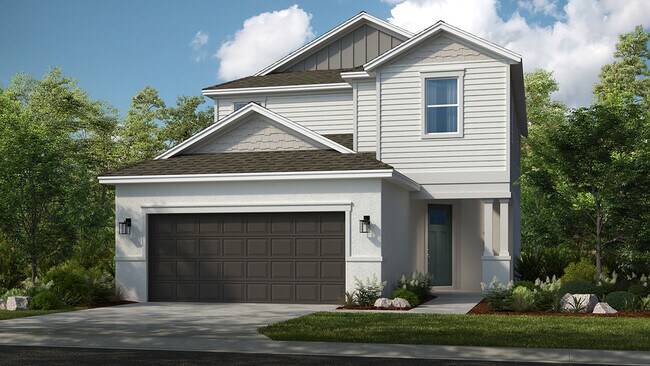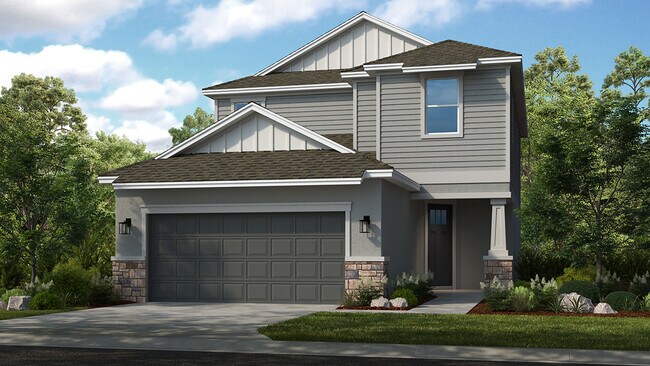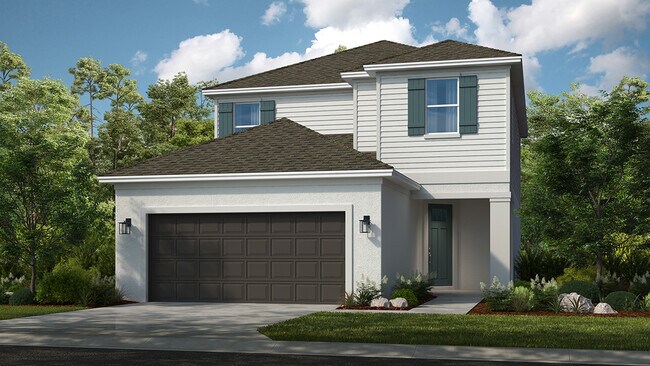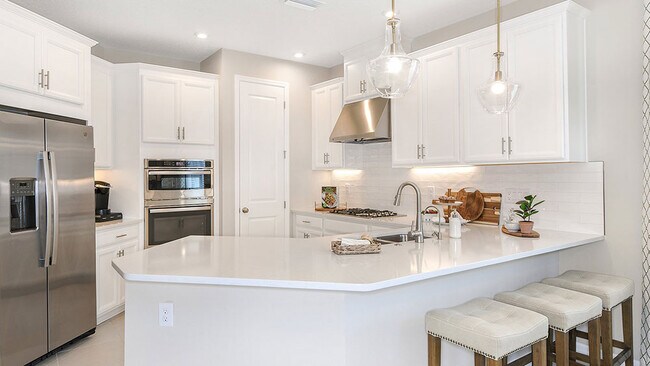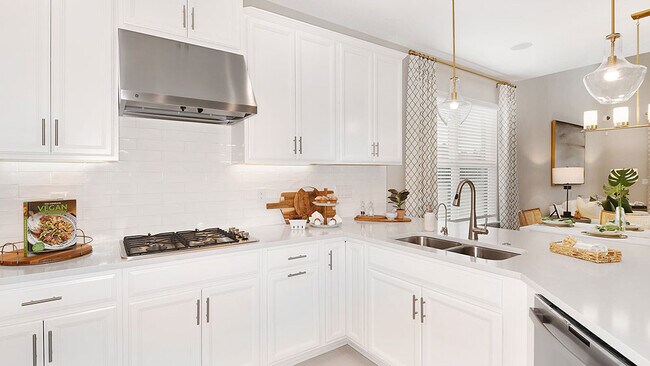
Kissimmee, FL 34758
Estimated payment starting at $2,577/month
Highlights
- Guest House
- Gourmet Kitchen
- Craftsman Architecture
- New Construction
- Primary Bedroom Suite
- Clubhouse
About This Floor Plan
Live out the ultimate version of the Florida dream in the flexible, open-concept Santa Rosa floor plan. This home design is complemented by 2, 138 sq. ft., 4 bedrooms, 3 full bathrooms, 1 half bathroom, a 2-car garage, and even more! Explore and subsequently introduce this new Orlando home to your lifestyle. Then enjoy the endless possibilities that await you within.Entertaining and relaxing in the Santa Rosa plan is basically a requirement, thanks to a first-floor layout that flows from the beautifully appointed kitchen to the dining room and on to the airy 2-story great room. Add an optional lanai and sliding pocket door to expand your living and relaxing space, bringing in a highly desirable indoor & outdoor feel.The first-floor primary suite provides homeowners with their own version of a private retreat, right at home. Highly regarded features include a large walk-in closet, private commode, dual sinks, and a walk-in shower.Upstairs, you’ll find the secondary bedrooms. One has its own private bathroom, the other two share a full bath with dual sinks. The loft provides a great space for revitalizing, enjoying a game night, or watching a movie on a cozy night in. If you prefer, it can easily be converted to a true game room with a fifth bedroom or perhaps a study.Other personalization options for the Santa Rosa include a lanai, outdoor kitchen, gourmet kitchen package, and walk-in showers in lieu of tubs in the upstairs baths.
Builder Incentives
Lower your rate for the first 7 years when you secure a Conventional 30-Year 7/6 Adjustable Rate Mortgage with no discount fee. Enjoy a starting rate of 3.75%/5.48% APR for the first 7 years of your loan. Beginning in year 8, your rate will adjust ev
Sales Office
| Monday - Friday | Appointment Only |
| Saturday |
9:00 AM - 5:00 PM
|
| Sunday |
12:00 PM - 5:00 PM
|
Home Details
Home Type
- Single Family
HOA Fees
- $125 Monthly HOA Fees
Parking
- 2 Car Attached Garage
- Front Facing Garage
Home Design
- New Construction
- Craftsman Architecture
- Modern Architecture
Interior Spaces
- 2-Story Property
- Formal Entry
- Great Room
- Formal Dining Room
- Loft
Kitchen
- Gourmet Kitchen
- Walk-In Pantry
- Dishwasher
- Kitchen Island
- Granite Countertops
Flooring
- Carpet
- Vinyl
Bedrooms and Bathrooms
- 4 Bedrooms
- Primary Bedroom on Main
- Primary Bedroom Suite
- Walk-In Closet
- Powder Room
- Primary bathroom on main floor
- Granite Bathroom Countertops
- Dual Vanity Sinks in Primary Bathroom
- Secondary Bathroom Double Sinks
- Private Water Closet
- Bathtub with Shower
- Walk-in Shower
Laundry
- Laundry Room
- Laundry on main level
- Washer and Dryer
Outdoor Features
- Covered Patio or Porch
- Lanai
Utilities
- Central Heating and Cooling System
- ENERGY STAR Qualified Water Heater
Additional Features
- Minimum 45 Ft Wide Lot
- Guest House
Community Details
Recreation
- Tennis Courts
- Baseball Field
- Soccer Field
- Community Basketball Court
- Volleyball Courts
- Community Playground
- Community Pool
- Park
- Trails
Additional Features
- Clubhouse
Map
Other Plans in Westview - Aden North 45'
About the Builder
- Westview - Aden North 45'
- Westview - Aden North 50'
- 5806 Portico Place
- 5794 Portico Place
- Westview - Classic Collection
- Westview - Aden South
- Westview - Aden South III
- Westview - Aden South II
- Westview - Overlook Townhomes
- Westview - Aden South Key III
- Westview - The Townhomes
- 2626 Skyline Loop
- Westview - Cottage Collection
- 5667 Le Marin Way
- 5744 Le Marin Way
- 5530 Morant Bay Path
- 5518 Morant Bay Path
- 5627 Morant Bay Path
- 5626 Morant Bay Path
- 0 Cypress Pkwy
