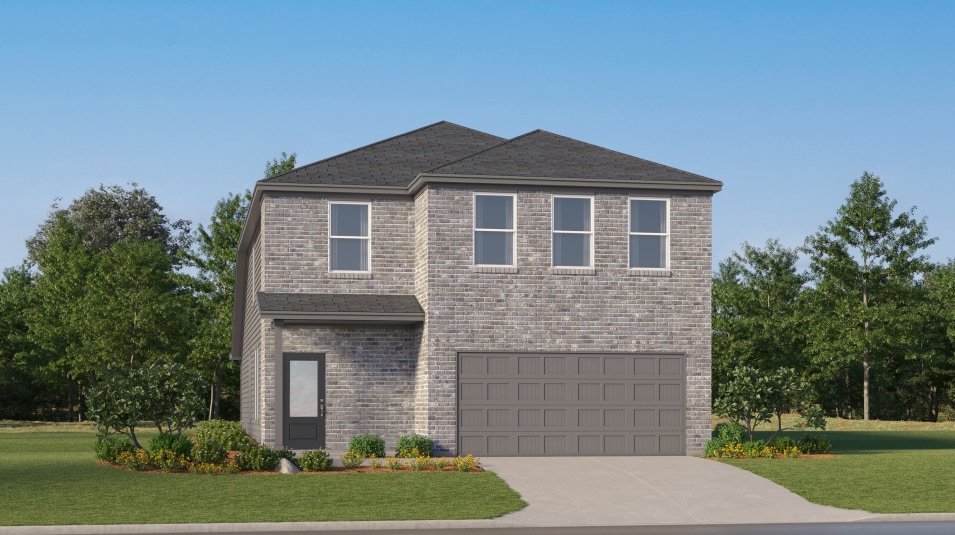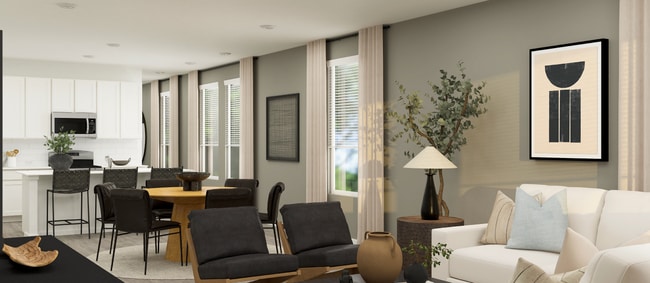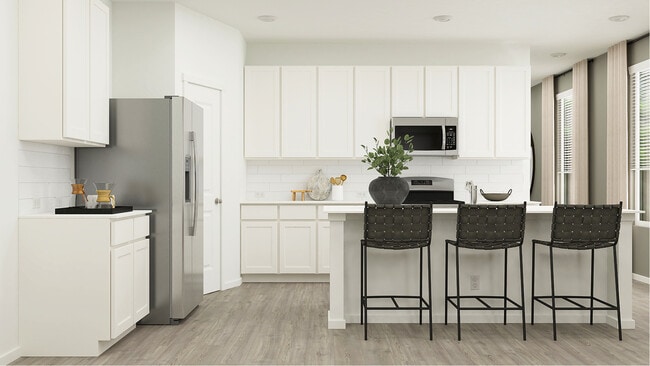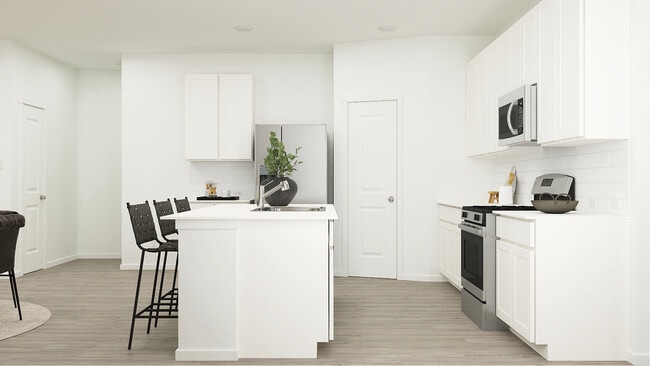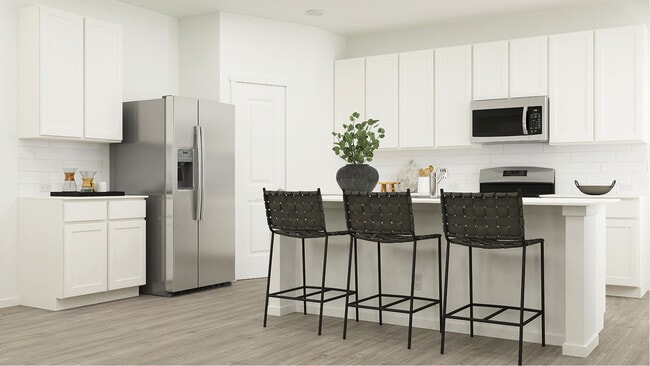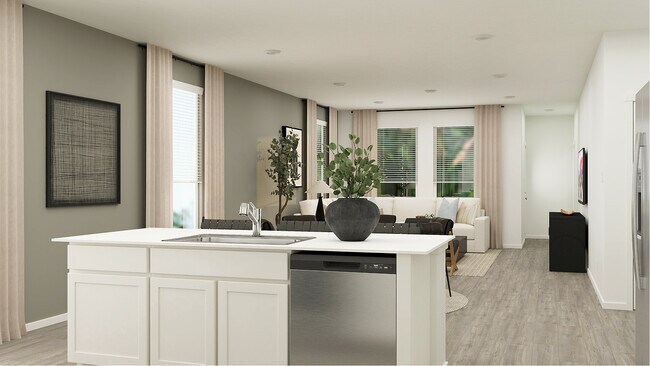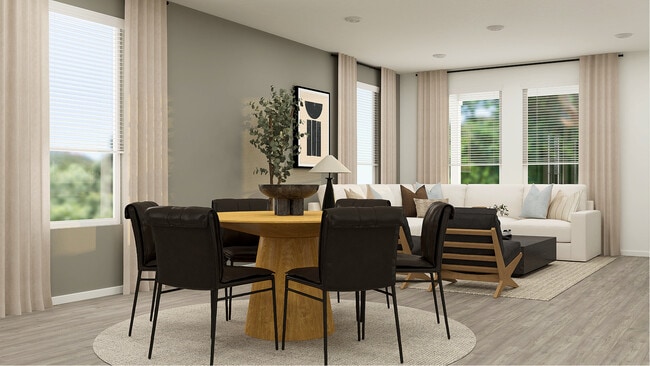
Estimated payment starting at $2,210/month
5
Beds
3
Baths
2,514
Sq Ft
$140
Price per Sq Ft
About This Floor Plan
This new two-story home is host to an inviting open-concept layout on the first floor, featuring access to a covered patio for optimal entertaining and multitasking. Two bedrooms are tucked away to the side of the home, including the luxe owner’s suite with a full bathroom and walk-in closet. A versatile game room shares the second floor with three additional bedrooms.
Sales Office
All tours are by appointment only. Please contact sales office to schedule.
Hours
Monday - Sunday
Office Address
Higdon Rd and Garnet Grv
San Antonio, TX 78223
Home Details
Home Type
- Single Family
Parking
- 2 Car Garage
Home Design
- New Construction
Interior Spaces
- 2-Story Property
Bedrooms and Bathrooms
- 5 Bedrooms
- 3 Full Bathrooms
Community Details
- No Home Owners Association
Map
Other Plans in Higdon Crossing - Eventide Collection
About the Builder
Since 1954, Lennar has built over one million new homes for families across America. They build in some of the nation’s most popular cities, and their communities cater to all lifestyles and family dynamics, whether you are a first-time or move-up buyer, multigenerational family, or Active Adult.
Nearby Homes
- Higdon Crossing - Eventide Collection
- Higdon Crossing - Cottage Collection
- Higdon Oaks
- 5084 Higdon Rd
- 6763 Pumice Place
- 6735 Chert Chase
- 6723 Pumice Place
- 6755 Pumice Place
- 6739 Pumice Place
- 2502 Vesper Bend
- 14511 Mudstone Place
- 6738 Chert Chase
- 14617 Mudstone Place
- 6836 Chert Chase
- 6844 Chert Chase
- 6751 Pumice Place
- 14536 Azzurro Stone
- 6832 Chert Chase
- 14427 Mudstone Place
- 6747 Pumice Place
