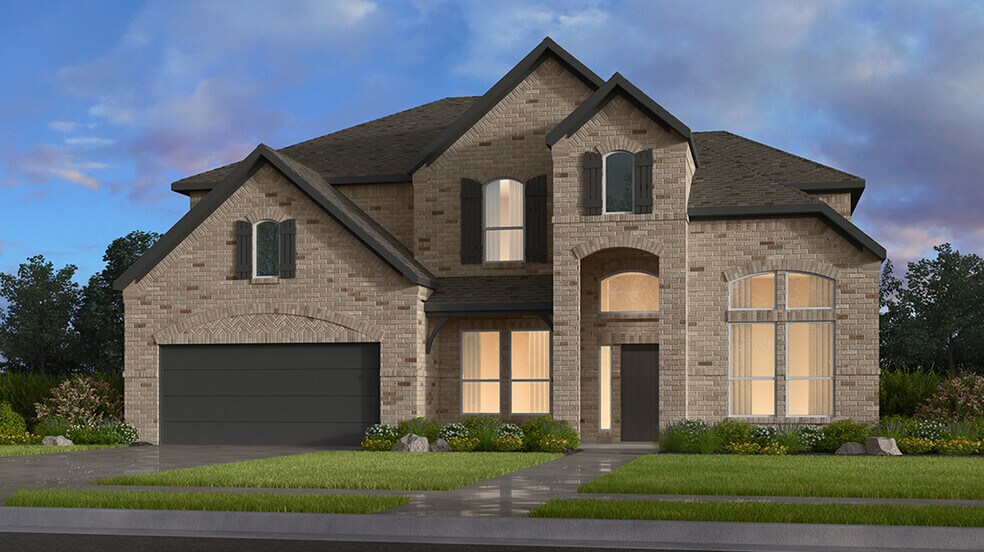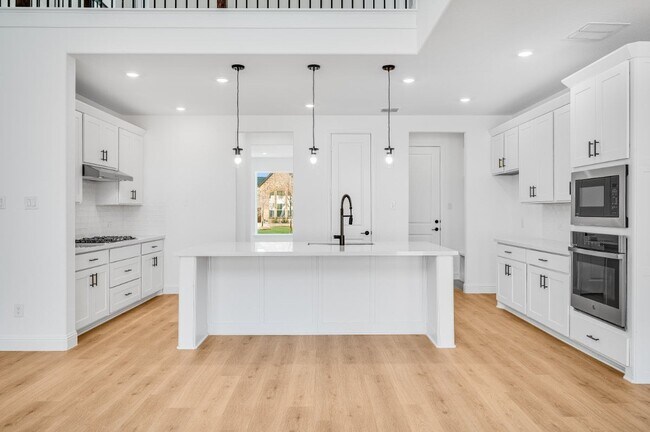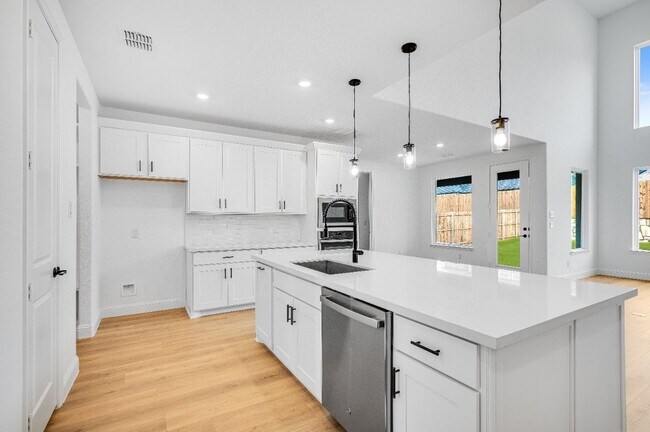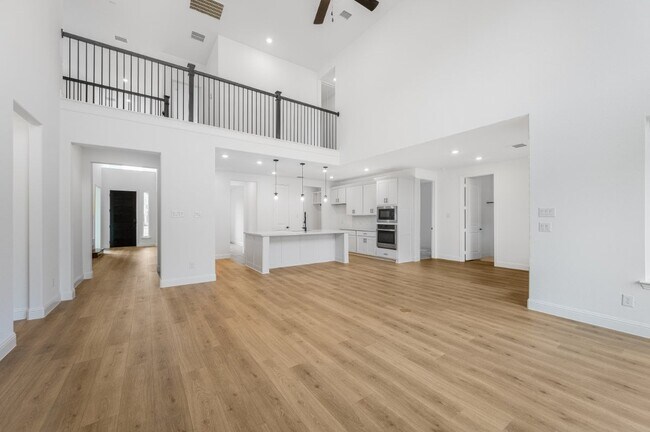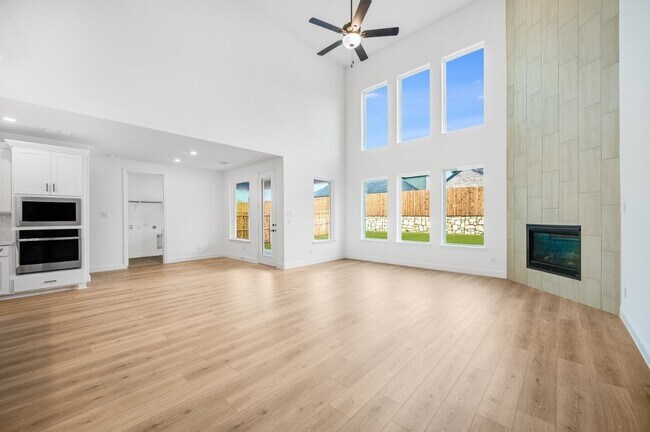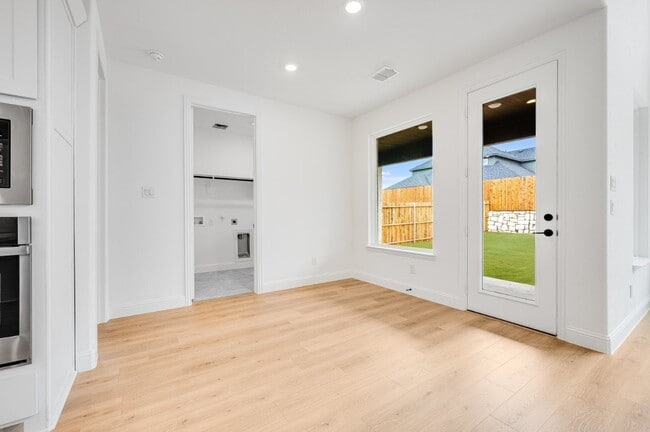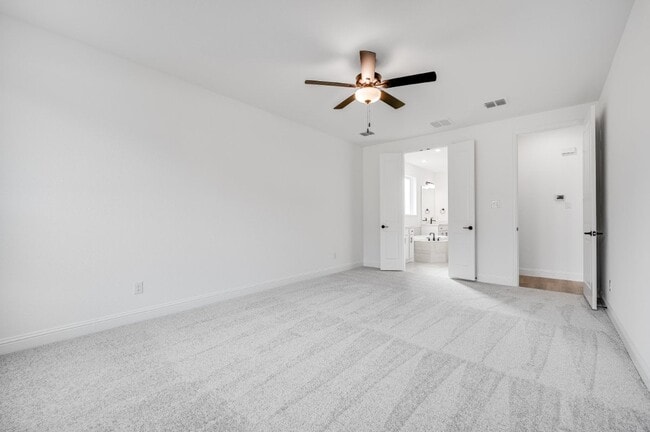
Estimated payment starting at $4,430/month
Total Views
524
4
Beds
3.5
Baths
3,367
Sq Ft
$208
Price per Sq Ft
Highlights
- Fitness Center
- New Construction
- Community Lake
- Home Theater
- Primary Bedroom Suite
- Clubhouse
About This Floor Plan
The Sapphire boasts 4 bedrooms, a formal dining space, study, game room and media room. The first floor has a beautiful foyer entry leading to the large great room and a gourmet kitchen. An additional casual dining space is perfect for a busy morning meal. Entertain your guest inside or out on the covered patio.
Sales Office
Hours
| Monday |
10:00 AM - 6:00 PM
|
| Tuesday |
10:00 AM - 6:00 PM
|
| Wednesday | Appointment Only |
| Thursday |
10:00 AM - 6:00 PM
|
| Friday |
10:00 AM - 6:00 PM
|
| Saturday |
10:00 AM - 6:00 PM
|
| Sunday |
12:00 PM - 6:00 PM
|
Sales Team
Melissa Thompson
Office Address
4017 Holbrook Way
McKinney, TX 75071
Home Details
Home Type
- Single Family
HOA Fees
- $54 Monthly HOA Fees
Parking
- 2 Car Attached Garage
- Front Facing Garage
Taxes
- No Special Tax
Home Design
- New Construction
Interior Spaces
- 2-Story Property
- Fireplace
- Smart Doorbell
- Great Room
- Dining Room
- Home Theater
- Home Office
- Game Room
- Smart Thermostat
- Laundry Room
Kitchen
- Kitchen Island
- Solid Surface Countertops
- Kitchen Fixtures
Flooring
- Carpet
- Tile
Bedrooms and Bathrooms
- 4 Bedrooms
- Primary Bedroom Suite
- Walk-In Closet
- In-Law or Guest Suite
- Solid Surface Bathroom Countertops
- Dual Vanity Sinks in Primary Bathroom
- Private Water Closet
- Bathroom Fixtures
- Bathtub
- Walk-in Shower
Additional Features
- Covered Patio or Porch
- Sprinkler System
- Tankless Water Heater
Community Details
Overview
- Community Lake
- Greenbelt
Amenities
- Clubhouse
Recreation
- Fitness Center
- Community Pool
- Trails
Map
Other Plans in Highland Lakes - 60s
About the Builder
Overseeing all of the brands within the expanding Taylor Morrison family, Taylor Morrison, Inc., helps drive the larger conversation about one of life's most important decisions: home ownership. From curiosity to commitment, through its diverse portfolio, Taylor Morrison, Inc. ensures every home buyer not only loves where they live, but feels confident in their big decision every step of the way. Homeowners are our inspiration, homebuilding is our legacy and time-tested relationships are the foundations of our success.
Nearby Homes
- Highland Lakes - 60s
- 4450 Eagle Mountain Ave
- 6708 Coffee Mill Ct
- 6717 Mill Creek Dr
- 6716 Mill Creek Dr
- 6801 Mill Creek Dr
- 6708 Mill Creek Dr
- 6712 Mill Creek Dr
- 6808 Mill Creek Dr
- 6704 Fort Parker Way
- 6608 Fort Parker Way
- 4220 Cleburne Ln
- Highland Lakes - 50s
- 4232 Gladewater Ave
- 4233 Tawakoni Dr
- 4213 Tawakoni Dr
- 4221 Tawakoni Dr
- 4217 Tawakoni Dr
- Highland Lakes - Terrace
- Highland Lakes - Signature
