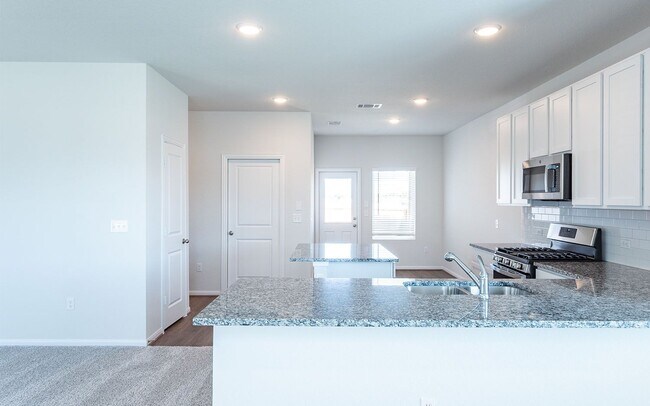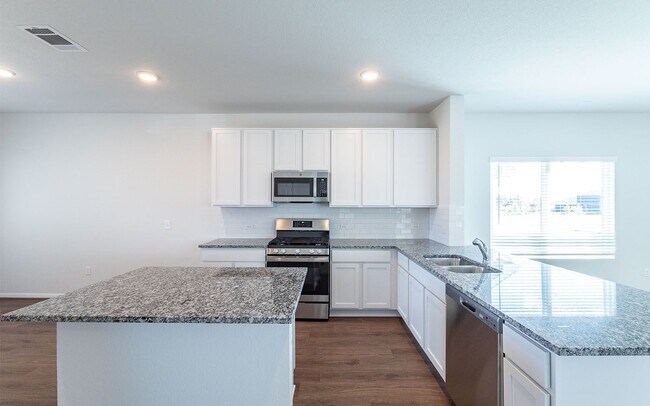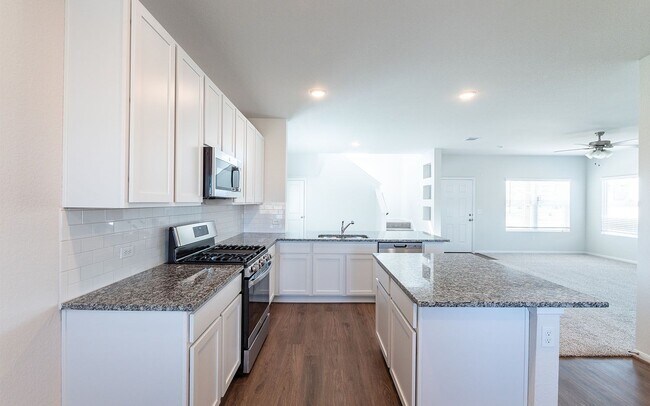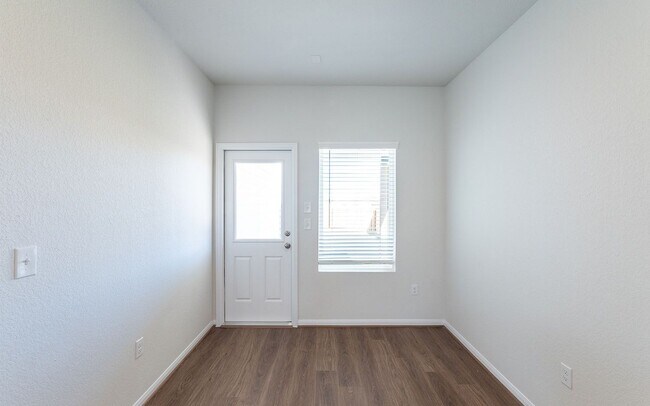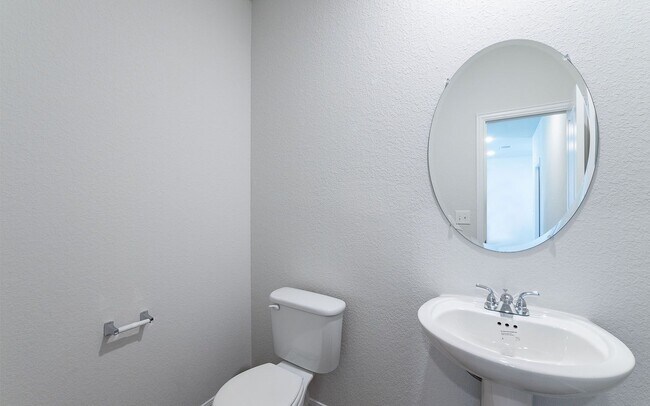
Celina, TX 75009
Estimated payment starting at $2,676/month
Highlights
- New Construction
- Primary Bedroom Suite
- Game Room
- Marcy B. Lykins Elementary School Rated A-
- Lawn
- Community Pool
About This Floor Plan
The uniquely-designed Sapphire plan features a two-story floor plan serving as an ideal layout for any family lifestyle. The exterior of this gorgeous home boasts a spacious front porch providing excellent curb appeal. Upon entering, you are greeted by the massive family room combined with the dining area. This combination of rooms is perfect for hosting gatherings of any size. Across the dining room is stairway access to the second floor, as well as a convenient walk-in storage closet. Facing the family room is your open concept, integrated kitchen and breakfast area. Your kitchen is fully equipped with attractive features like granite countertops, ceramic tile backsplash, flat-panel birch cabinets, designer light fixtures, a kitchen island for extra counterspace, and an oversized walk-in pantry! Completing the first floor is the second storage closet, the convenient downstairs powder room, and entry to your two-car garage. Right off the breakfast area, you will discover access to your backyard and can choose to include a covered patio - perfect for relaxing outdoors or grilling out during backyard barbecues. Wander upstairs where you will find a spacious game room, perfect for hosting family game nights that the kids will love, along with the private master suite, two remaining bedrooms, the walk-in utility room, and the full secondary bath complete with a walk-in storage closet. Your secluded master suite is down the hall from the other two bedrooms and features cultured marble countertops with dual vanities, a super shower, and a massive walk-in closet! Live in convenience with the captivating Sapphire plan. With all of the bedrooms and utility room upstairs, you have more room downstairs for hosting guests for dinner parties, or getting your family together for the holidays without any disruption to the overall layout of the first floor. The unique possibilities of the Sapphire plan allow you to personalize your home the way you've always imagined.
Builder Incentives
Years: 1-2: 3.99% - Years 3-30: 499% Fixed Mortgage Rate.
Sales Office
| Monday - Saturday |
10:00 AM - 6:00 PM
|
| Sunday |
12:00 PM - 6:00 PM
|
Home Details
Home Type
- Single Family
Parking
- 2 Car Attached Garage
- Rear-Facing Garage
Home Design
- New Construction
Interior Spaces
- 2-Story Property
- Family or Dining Combination
- Game Room
Kitchen
- Breakfast Area or Nook
- Walk-In Pantry
- Built-In Microwave
- Dishwasher
- Disposal
Bedrooms and Bathrooms
- 3 Bedrooms
- Primary Bedroom Suite
- Walk-In Closet
- Powder Room
- Private Water Closet
- Bathtub with Shower
- Walk-in Shower
Laundry
- Laundry Room
- Laundry on upper level
- Washer and Dryer Hookup
Additional Features
- Covered Patio or Porch
- Lawn
- Central Heating and Cooling System
Community Details
Overview
- Property has a Home Owners Association
Recreation
- Community Playground
- Community Pool
- Park
- Dog Park
- Recreational Area
- Trails
Map
Other Plans in La Terra at Uptown Celina - La Terra
About the Builder
- La Terra at Uptown Celina - La Terra
- 1805 Sangallo Ln
- 1428 Bettolo Dr
- 1917 Piedmont Place
- 1404 Ponti Ln
- 1405 Florence Ln
- 1436 Bramante St
- 1408 Bramante St
- 2040 Adriana Ave
- The Ranch at Uptown Celina - Villa Collection
- Legacy Hills - Brookstone 60's
- 16880 W Fm 455 (O'Brien Pkwy)
- The Ranch at Uptown Celina - Elite Collection
- The Ranch at Uptown Celina - 40s
- The Ranch at Uptown Celina - 55s
- The Ranch at Uptown Celina - 60s
- The Ranch at Uptown Celina - 70s
- 17256 W Fm 455
- The Ranch at Uptown Celina - Select Collection
- Legacy Hills - Brookstone Collection


