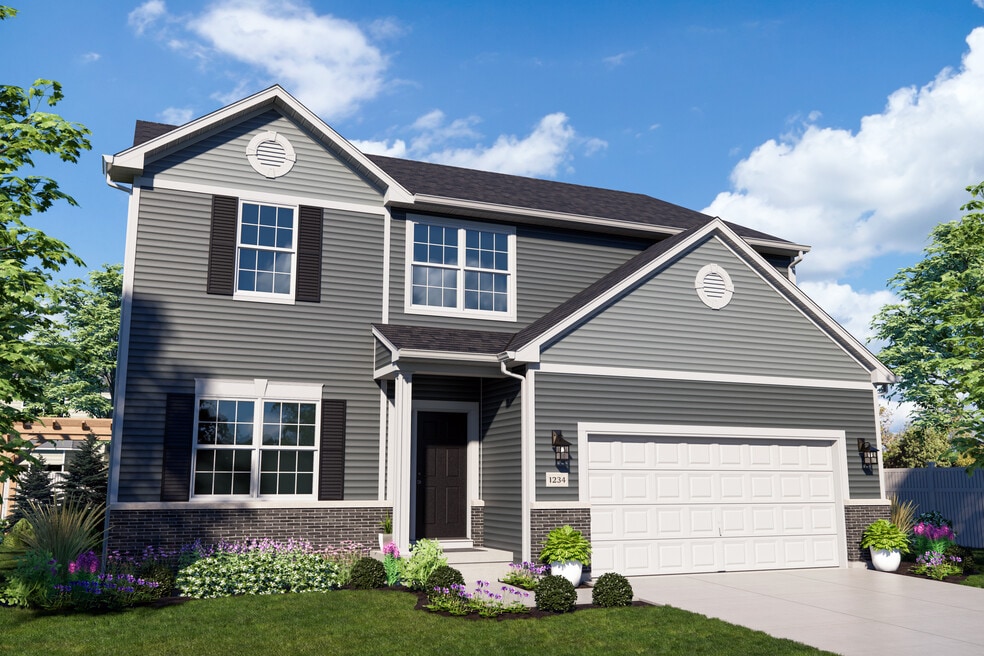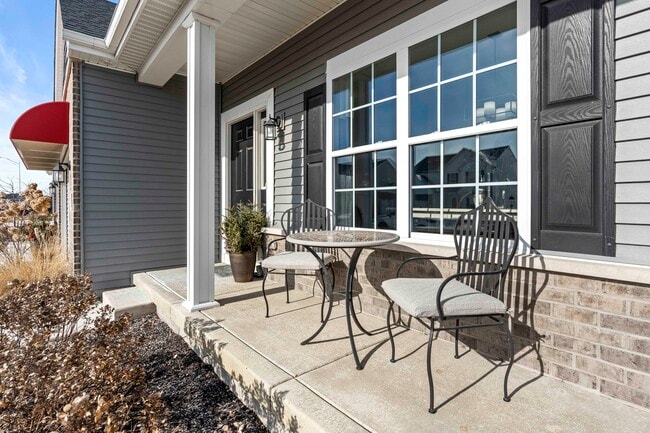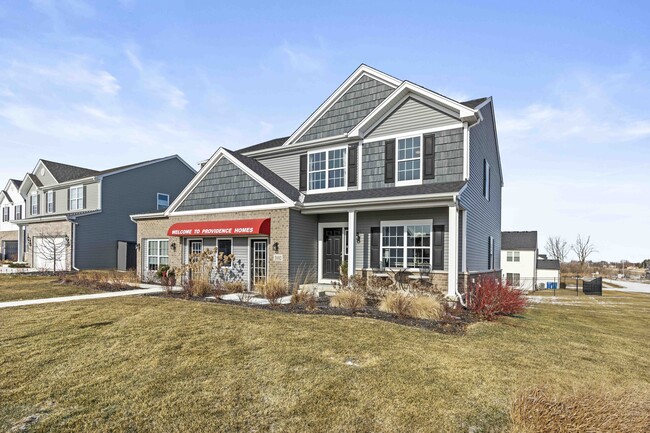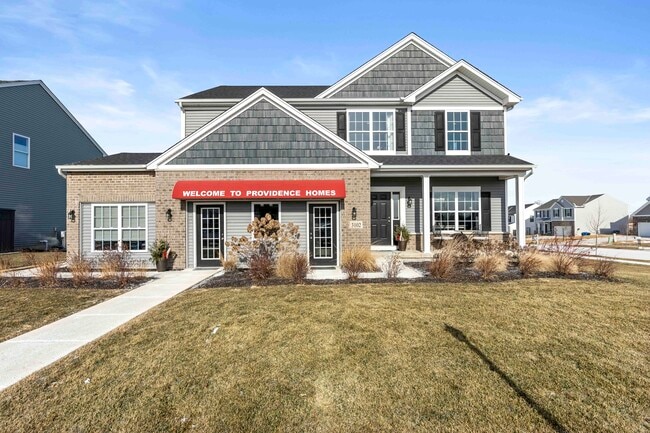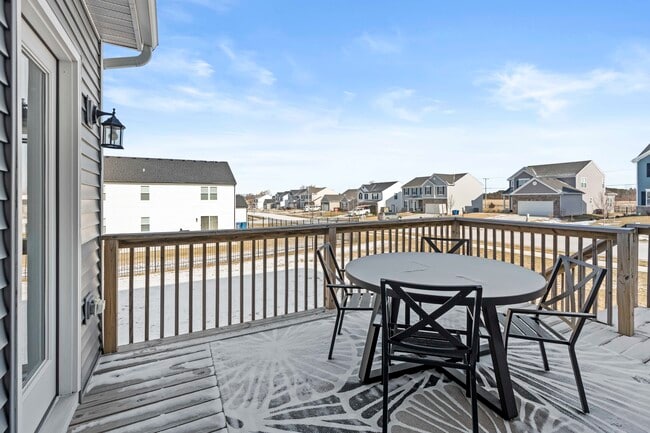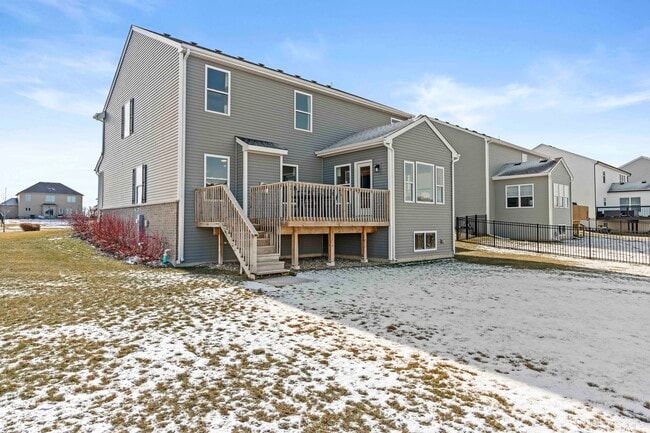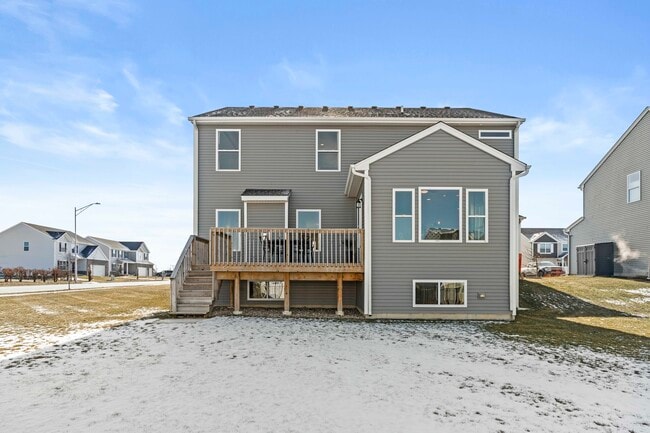
Estimated payment starting at $2,477/month
Highlights
- New Construction
- Primary Bedroom Suite
- High Ceiling
- Winfield Elementary School Rated A-
- Built-In Refrigerator
- Great Room
About This Floor Plan
The Sapphire is a beautifully designed new construction home in Northwest Indiana, expertly crafted to combine style and functionality. With 2,475 square feet of thoughtfully planned living space, this versatile home includes three bedrooms, a flexible loft area, and 2.5 baths, accommodating families and households of various sizes.Upon entering the home, you're welcomed by a bright foyer leading to a versatile flex space, ideal as a home office, playroom, or formal dining area. The heart of the home is an expansive great room, seamlessly flowing into the breakfast area and modern kitchen. Highlighted by a spacious island, premium appliances, and a convenient walk-in pantry, the kitchen is designed for culinary enthusiasts. Personalize your space by adding a sunroom or upgrading to a deluxe caf kitchen. A mudroom and powder room conveniently positioned near the two-car garage add to everyday ease.The second floor hosts a luxurious primary suite featuring a spacious bedroom, large walk-in closet, and elegant bathroom. The versatile loft area provides additional flexibilityperfect as a game room, family lounge, or easily converted into a fourth bedroom. Two additional bedrooms share a full bathroom, and a second-floor laundry room plus multiple linen closets ensure added convenience and ample storage.The Sapphire also includes a basement, offering extra space for storage, entertainment, or future customization. Discover the perfect blend of style and practicality with the Sapphire in Northwest Indiana. Contact us to personalize your dream home today!
Sales Office
| Monday |
11:00 AM - 5:00 PM
|
| Tuesday |
11:00 AM - 5:00 PM
|
| Wednesday |
11:00 AM - 5:00 PM
|
| Thursday |
11:00 AM - 5:00 PM
|
| Friday |
11:00 AM - 5:00 PM
|
| Saturday |
12:00 PM - 5:00 PM
|
| Sunday |
12:00 PM - 5:00 PM
|
Home Details
Home Type
- Single Family
Lot Details
- Lawn
Parking
- 2 Car Attached Garage
- Front Facing Garage
Home Design
- New Construction
Interior Spaces
- 2-Story Property
- High Ceiling
- Mud Room
- Formal Entry
- Great Room
- Combination Kitchen and Dining Room
- Flex Room
- Basement
Kitchen
- Breakfast Area or Nook
- Eat-In Kitchen
- Walk-In Pantry
- Oven
- Cooktop
- Built-In Range
- Built-In Microwave
- Built-In Refrigerator
- Dishwasher
Bedrooms and Bathrooms
- 3 Bedrooms
- Primary Bedroom Suite
- Walk-In Closet
- Powder Room
- Dual Vanity Sinks in Primary Bathroom
- Bathtub with Shower
Laundry
- Laundry Room
- Laundry on upper level
- Washer and Dryer Hookup
Utilities
- Central Air
- Heating Available
- High Speed Internet
- Cable TV Available
Community Details
- No Home Owners Association
Map
Other Plans in Providence at Summer Tree
About the Builder
- Providence at Summer Tree
- 10395 California St
- 10335 California St
- Greenview - Single-Family Homes
- 6500 E 103rd Ave
- 6866 E 104th Ave
- 6567 E 104th Ave
- 5436 Fountain Cir
- 10935-11005 Delaware Pkwy
- Aylesworth - Horizon Series
- Grand Ridge - Signature
- Westwind - Single Family Homes
- 11757 Kentucky St
- 6711 E 103rd Ave
- 6800 E 109th Ave
- Aylesworth - Medallion Series
- 6876 E 104th Ave
- 6846 E 104th Ave
- 8610 E 109th Ave
- 6180 Maryland St
