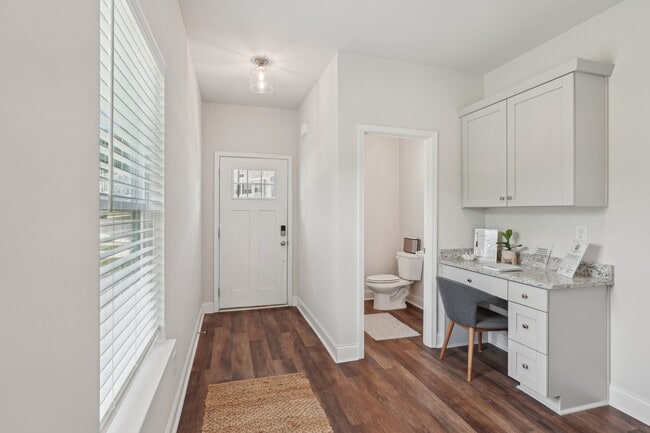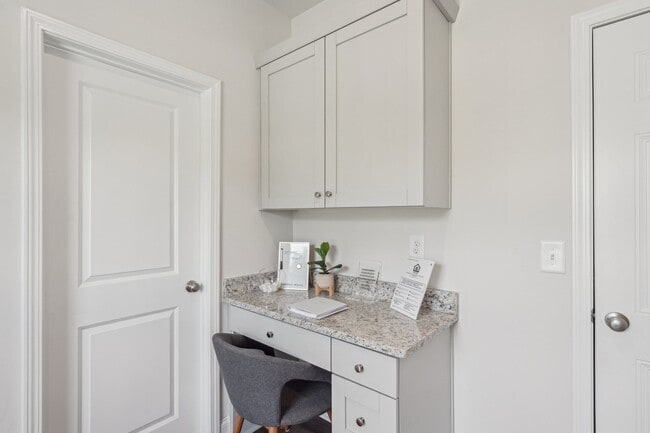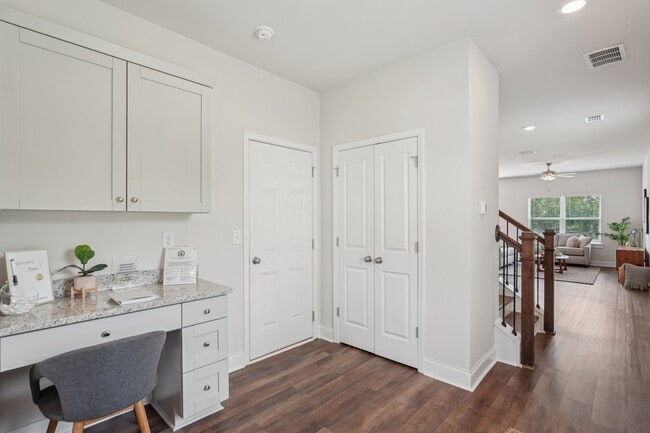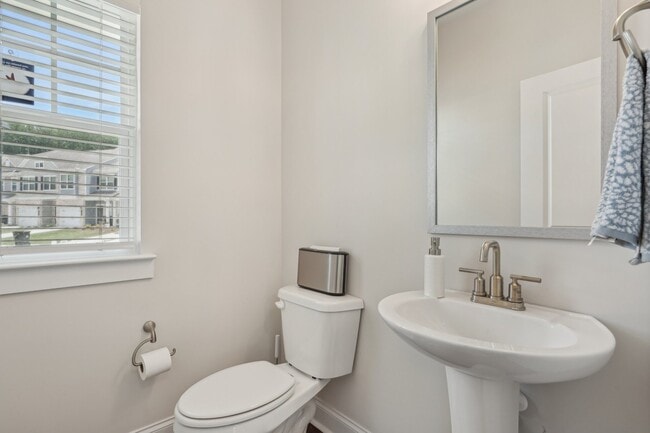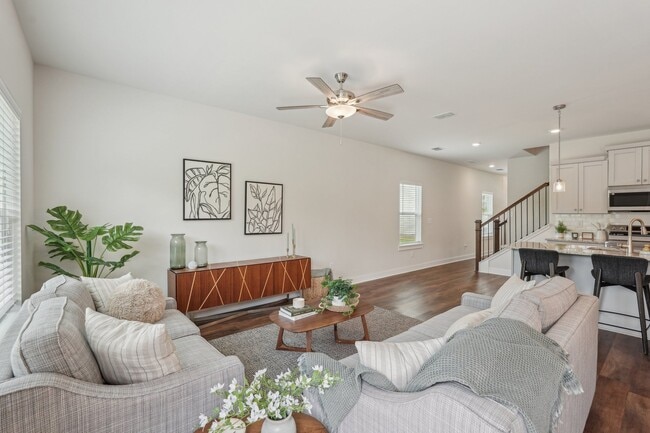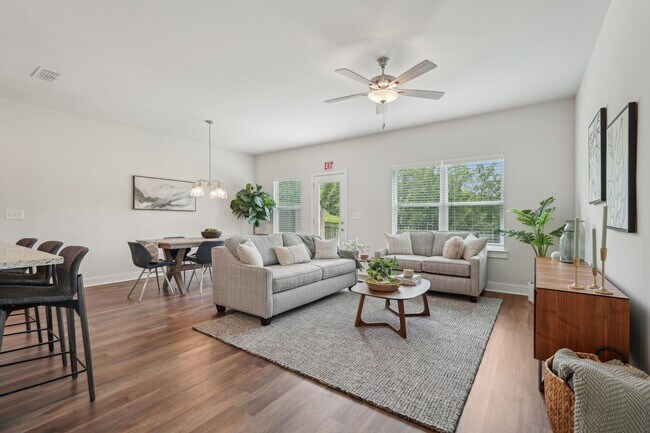About Satterfield Commons
Welcome to Satterfield Commons, where luxury living meets Southern charm in the heart of Cartersville, Georgia. Nestled in a picturesque setting, our exclusive townhome community invites you to experience a lifestyle of unparalleled elegance and comfort. Discover the perfect blend of modern convenience and timeless sophistication with our thoughtfully designed 3-bedroom, 2.5-bathroom luxury townhome rentals. Immerse yourself in the allure of Satterfield Commons, where each residence is meticulously crafted to provide a sanctuary of style and tranquility. Welcome home to a community that defines refined living in the charming backdrop of Cartersville.

Pricing and Floor Plans
3 Bedrooms
Aberdeen
$1,800 - $6,780
3 Beds, 2.5 Baths, 1,775 Sq Ft
https://imagescdn.homes.com/i2/wfLSN0EFAUY93Y1rDbybYHlUHk-rUfqCqentbYCxKUA/116/satterfield-commons-cartersville-ga.jpg?p=1
| Unit | Price | Sq Ft | Availability |
|---|---|---|---|
| 0196 | $1,800 | 1,775 | Now |
| 0185 | $1,800 | 1,775 | Mar 30 |
Waterford
$1,820 - $7,463
3 Beds, 2.5 Baths, 1,824 Sq Ft
https://imagescdn.homes.com/i2/kMZAhJahgyfArFpFzg3H9iMitx4ie9vBUqfCA25HIfw/116/satterfield-commons-cartersville-ga-4.jpg?p=1
| Unit | Price | Sq Ft | Availability |
|---|---|---|---|
| 0152 | $1,945 | 1,824 | Now |
| 0128 | $1,820 | 1,824 | Feb 12 |
| 0136 | $1,920 | 1,824 | Feb 19 |
Monterey
$1,945 - $7,463
3 Beds, 2.5 Baths, 1,842 Sq Ft
https://imagescdn.homes.com/i2/3wtqNxMgPj1RnBzCTGqFfyfunjiZUA57mC-P4Ai0mKw/116/satterfield-commons-cartersville-ga-7.jpg?p=1
| Unit | Price | Sq Ft | Availability |
|---|---|---|---|
| 0134 | $1,945 | 1,842 | Feb 12 |
Fees and Policies
The fees below are based on community-supplied data and may exclude additional fees and utilities. Use the Rent Estimate Calculator to determine your monthly and one-time costs based on your requirements.
Pets
Property Fee Disclaimer: Standard Security Deposit subject to change based on screening results; total security deposit(s) will not exceed any legal maximum. Resident may be responsible for maintaining insurance pursuant to the Lease. Some fees may not apply to apartment homes subject to an affordable program. Resident is responsible for damages that exceed ordinary wear and tear. Some items may be taxed under applicable law. This form does not modify the lease. Additional fees may apply in specific situations as detailed in the application and/or lease agreement, which can be requested prior to the application process. All fees are subject to the terms of the application and/or lease. Residents may be responsible for activating and maintaining utility services, including but not limited to electricity, water, gas, and internet, as specified in the lease agreement.
Map
- 16 Canyon Trail SE
- 72 Ann Cir SE
- 47 White Oak Dr SE
- 00 Center Rd SE
- 0 Center Rd SE Unit 7710093
- 31 Corinth Rd
- 15 Roving Hills Cir
- 68 Timber Ridge Dr
- 21 Timber Ridge Dr
- 9 Latimer Rd
- 9 Chestnut St
- 244 Dupont Dr
- 509 Alma St
- 52 Buena Vista Cir SE
- 8 Harmony Cir
- The Mimosa Plan at Harmony Walk
- The Hawthorne Plan at Harmony Walk
- 6 Harmony Cir
- 125 Roosevelt St
- 10 Harmony Cir
- 30 Wyndham Ct SE
- 29 Carriage Hls Dr SE
- 54 Autumn Canyon Path SE
- 54 Wyndham Ct SE
- 47 Autumn Canyon Path SE
- 47 Wyndham Ct SE
- 100 Everton Place
- 38 Ann Cir SE
- 1400 Stonehaven Cir Unit 1402
- 1400 Stonehaven Cir Unit 1406
- 23 Ponders Rd
- 703 Stonehaven Cir
- 236 Pioneer Trail Unit ID1272825P
- 236 Pioneer Trail
- 38 Ponders Rd SE
- 75 Overlook Pkwy SE Unit 324
- 75 Overlook Pkwy SE Unit 437
- 31 Corinth Rd
- 950 E Main St
- 6 Oriole Dr Unit ID1234806P

