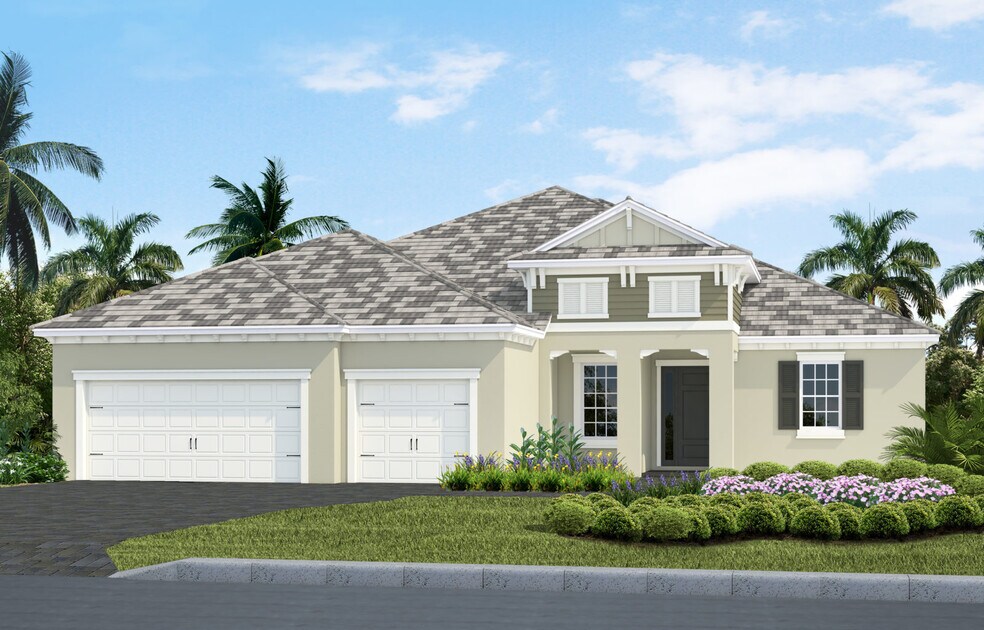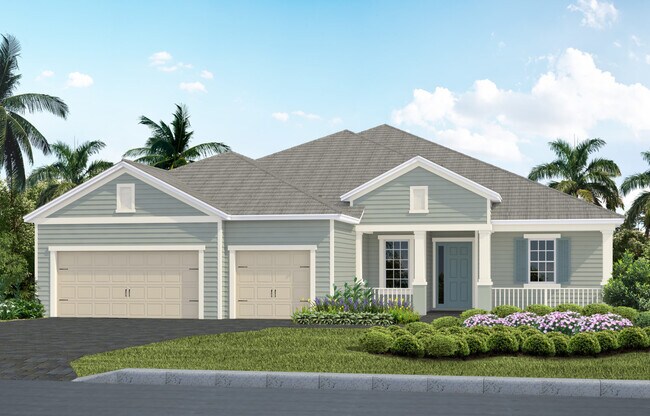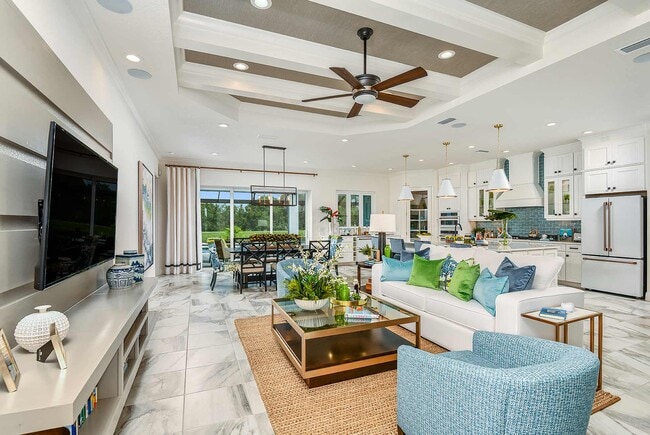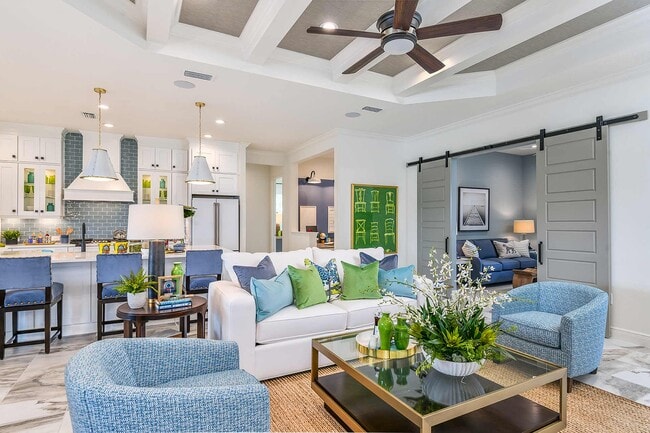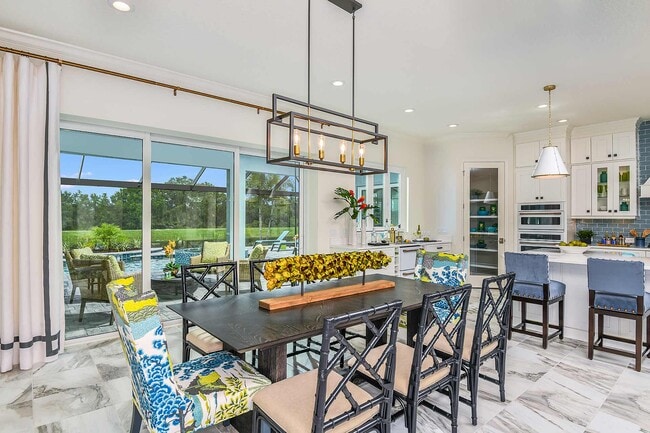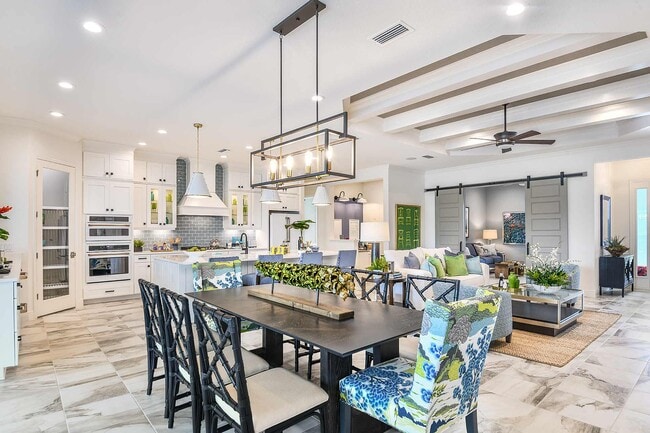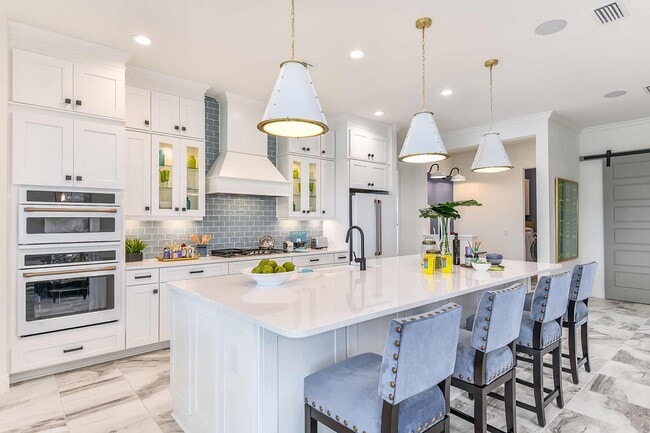
Venice, FL 34293
Estimated payment starting at $4,173/month
Highlights
- Fitness Center
- New Construction
- Clubhouse
- Venice Middle School Rated A-
- Built-In Refrigerator
- Freestanding Bathtub
About This Floor Plan
*Base price does not include the homesite premium or design options.* Welcome Home to the Savannah 2, an exciting 4 bedroom, 3 bath, 3-car garage single-family home by Neal Communities at Grand Palm. This new home includes open space living across 2,868 sq.ft. with a Great Room, dining area, gourmet kitchen and formal den. The master bedroom includes recessed ceiling, 2 walk-in closets, a luxurious soaking tub, corner shower, and 2 vanity sinks. A Guest Room with en-suite accommodations and walk-in closet is the second bedroom, and a Tech Space has been included for additional electronics or flexible space needs.This home also includes two secondary bedrooms for those looking to host family and friends. You also have the option to have a club room in lieu of one bedroom, creating the perfect environment for a game night with the entire family. A covered lanai and 3-car garage complete this spacious home.
Sales Office
All tours are by appointment only. Please contact sales office to schedule.
Home Details
Home Type
- Single Family
Parking
- 3 Car Attached Garage
- Front Facing Garage
Home Design
- New Construction
Interior Spaces
- 1-Story Property
- Formal Entry
- Great Room
- Family Room
- Living Room
- Dining Room
- Den
Kitchen
- Breakfast Area or Nook
- Walk-In Pantry
- Built-In Refrigerator
- Dishwasher
- Kitchen Island
Bedrooms and Bathrooms
- 4 Bedrooms
- Walk-In Closet
- In-Law or Guest Suite
- 3 Full Bathrooms
- Split Vanities
- Private Water Closet
- Freestanding Bathtub
- Soaking Tub
- Bathtub with Shower
- Walk-in Shower
Laundry
- Laundry Room
- Laundry on main level
- Washer and Dryer
Outdoor Features
- Covered Patio or Porch
- Lanai
Community Details
Recreation
- Tennis Courts
- Community Basketball Court
- Volleyball Courts
- Pickleball Courts
- Community Playground
- Fitness Center
- Community Pool
- Park
- Dog Park
- Trails
Additional Features
- No Home Owners Association
- Clubhouse
Map
Other Plans in Grand Palm - Coastal
About the Builder
- Grand Palm - Coral Villas
- Grand Palm - Coastal
- 20520 Bandera Place
- 0 Woodbridge Dr
- 19807 Bridgetown Loop
- Palmera at Wellen Park - Wellen Park
- 0 Inverness St Unit MFRC7500518
- 0 Inverness St Unit MFRO6316772
- 0 Inverness St Unit MFRA4636696
- 0 Inverness St Unit MFRV4939975
- 0 Inverness St Unit MFRC7500522
- 0 Inverness St Unit MFRA4615839
- 0 Inverness St Unit 1207168
- 0 Inverness St Unit MFRC7500520
- Oakbend Wellen Park
- 12557 Meribel St
- Avelina
- TBD S Moon Dr
- 673 S Moon Dr
- Solstice at Wellen Park - Sunbeam Collection
