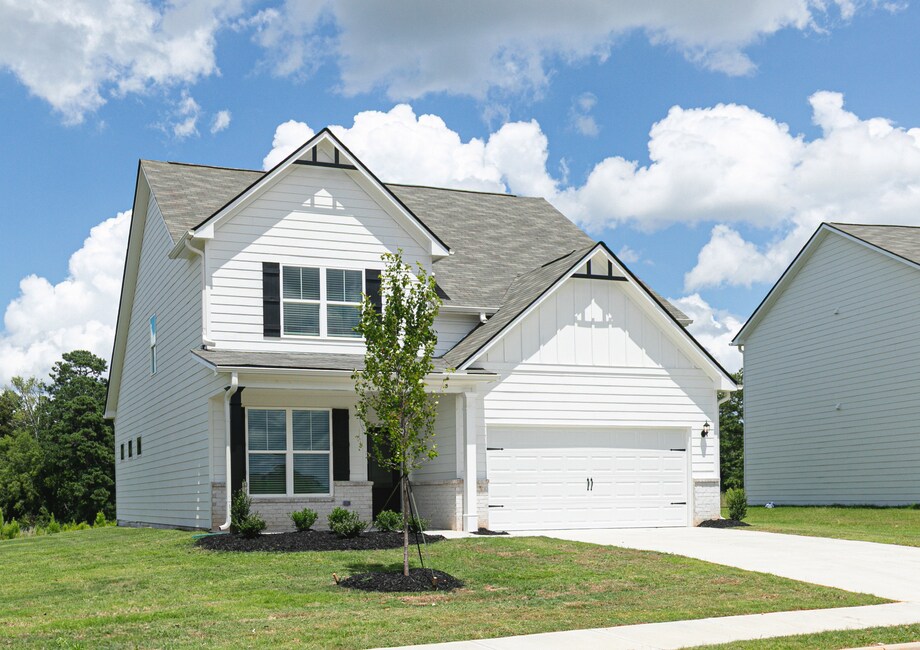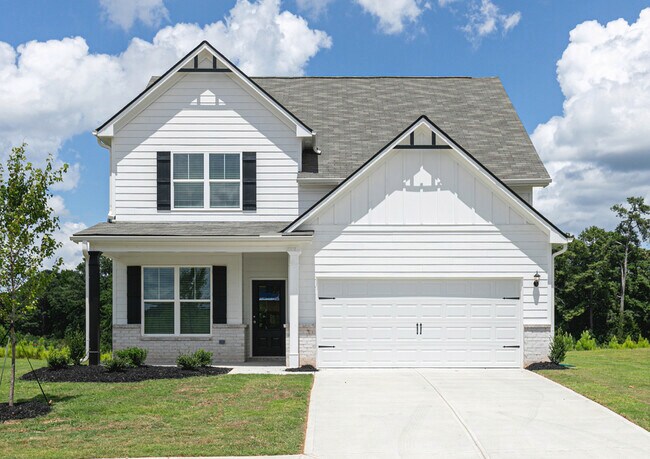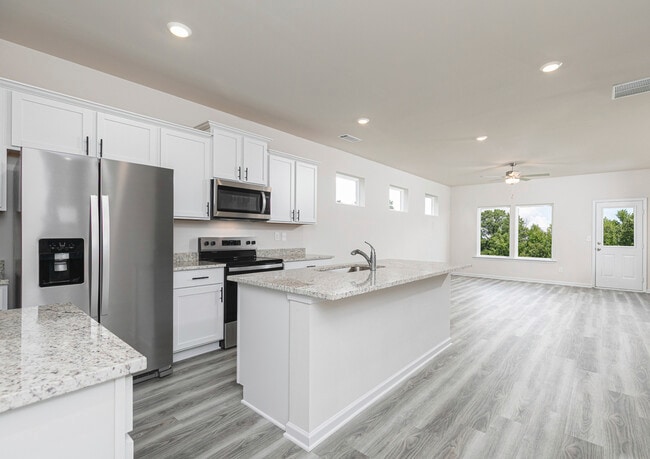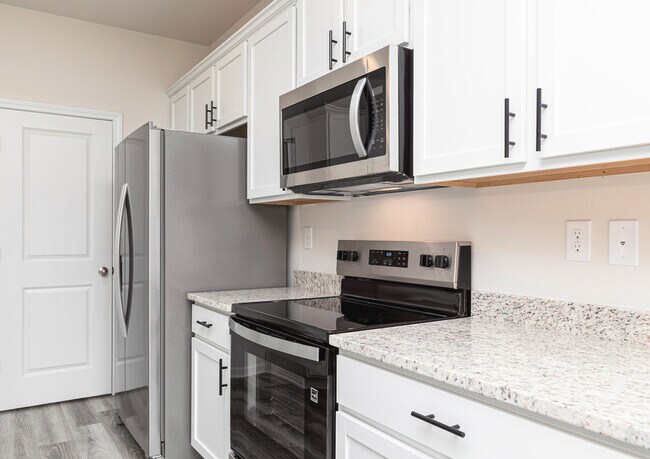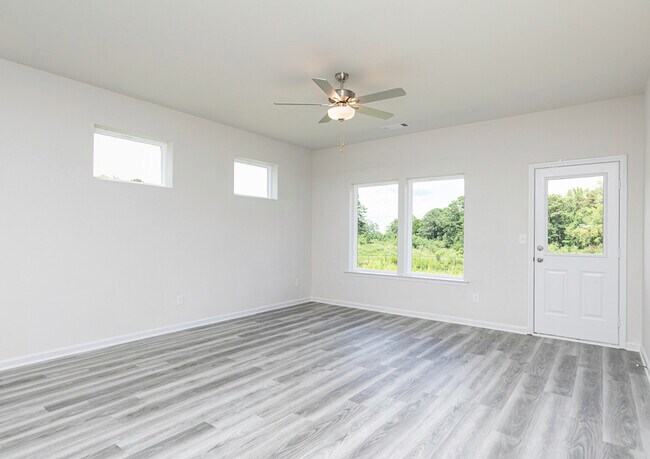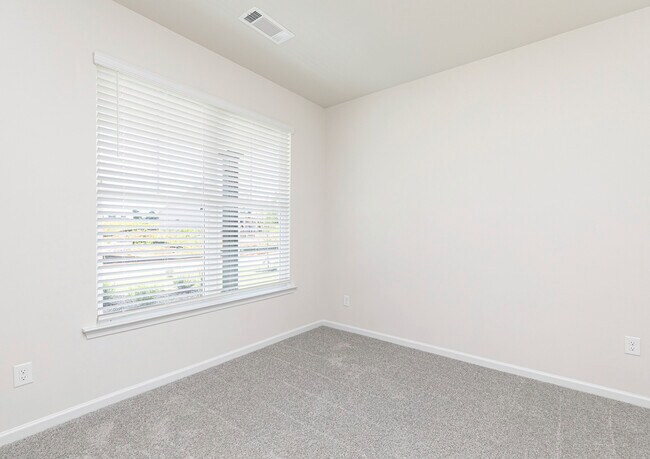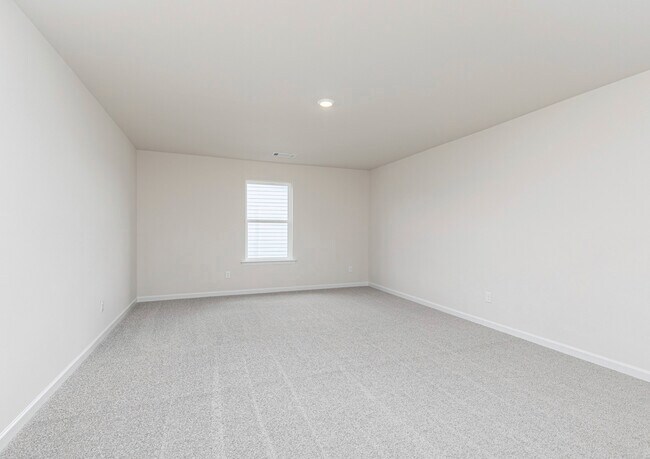
Villa Rica, GA 30180
Estimated payment starting at $2,530/month
Highlights
- New Construction
- Built-In Refrigerator
- Modern Architecture
- Primary Bedroom Suite
- ENERGY STAR Certified Homes
- Loft
About This Floor Plan
Experience the charm of the Savannah! This beautifully designed three-bedroom, two-and-a-half-bathroom home is thoughtfully crafted with families in mind. This spacious residence combines comfort, style, and everyday functionality throughout. From the manicured front yard to the lovely curb appeal, you’ll feel welcomed the moment you arrive. Inside, the CompleteHomeTM package elevates your living experience with modern recessed lighting, energy-efficient appliances, a sleek undermount kitchen sink, and more. Whether you're entertaining in the open-concept downstairs living area or relaxing in your upstairs flex room, the Savannah delivers the perfect balance of warmth and sophistication.
Builder Incentives
Take advantage of our Year-End Savings and save up to $50,000 on select move-in ready homes! Enjoy limited-time incentives like home discounts, paid closing costs, and exceptional financing options. End 2025 with huge savings on your new LGI home!
Sales Office
Home Details
Home Type
- Single Family
Lot Details
- Landscaped
- Lawn
HOA Fees
- $50 Monthly HOA Fees
Parking
- 2 Car Attached Garage
- Front Facing Garage
Taxes
- No Special Tax
Home Design
- New Construction
- Modern Architecture
Interior Spaces
- 2-Story Property
- Ceiling Fan
- Recessed Lighting
- Double Pane Windows
- Blinds
- Family or Dining Combination
- Loft
- Game Room
- Flex Room
- Luxury Vinyl Plank Tile Flooring
Kitchen
- Breakfast Bar
- Walk-In Pantry
- Built-In Range
- ENERGY STAR Range
- ENERGY STAR Cooktop
- Built-In Microwave
- Built-In Refrigerator
- ENERGY STAR Qualified Freezer
- ENERGY STAR Qualified Refrigerator
- ENERGY STAR Qualified Dishwasher
- Dishwasher
- Stainless Steel Appliances
- Smart Appliances
- Kitchen Island
- Granite Countertops
- Stainless Steel Countertops
- Solid Wood Cabinet
- Under Cabinet Lighting
Bedrooms and Bathrooms
- 3 Bedrooms
- Primary Bedroom Suite
- Walk-In Closet
- Powder Room
- Bathtub with Shower
- Walk-in Shower
Laundry
- Laundry Room
- Laundry on main level
- Washer and Dryer Hookup
Eco-Friendly Details
- ENERGY STAR Certified Homes
Outdoor Features
- Covered Patio or Porch
- Outdoor Grill
- Barbecue Stubbed In
Utilities
- Central Heating and Cooling System
- Programmable Thermostat
- Smart Outlets
- High Speed Internet
- Cable TV Available
Community Details
Overview
- Association fees include ground maintenance
Amenities
- Outdoor Cooking Area
- Community Barbecue Grill
- Picnic Area
Recreation
- Community Playground
- Tot Lot
Map
Other Plans in Conners Landing at Mirror Lake
About the Builder
- Conners Landing at Mirror Lake
- 480 Prescott Way
- 617 Mackenzie Cove
- 618 Mackenzie Cove
- 472 Prescott Way
- 614 Mackenzie Cove
- 2821 Lillian Ln
- 2817 Lillian Ln
- 2801 Lillian Ln
- 2809 Lillian Ln
- 2813 Lillian Ln
- 2825 Lillian Ln
- 616 Mackenzie Cove
- 470 Prescott Way
- 489 Prescott Way
- 469 Prescott Way
- 495 Prescott Way
- 478 Prescott Way
- 623 Mackenzie Cove
- 487 Prescott Way
