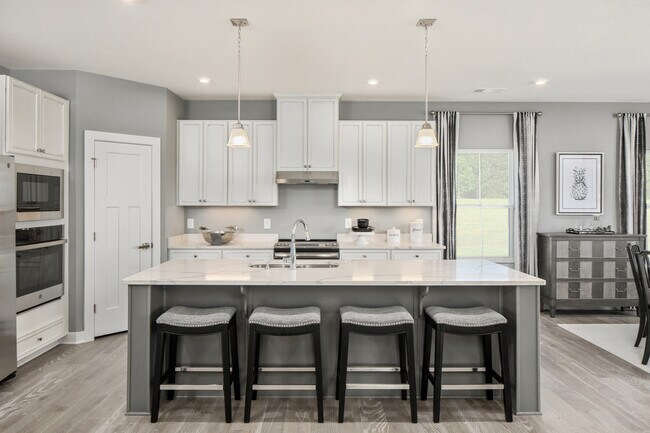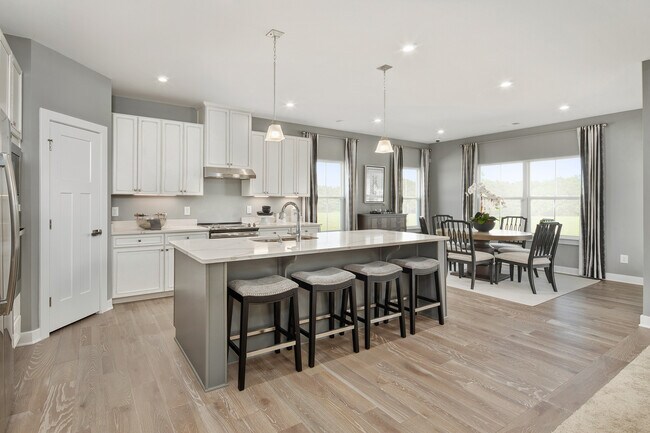
Estimated payment starting at $2,702/month
Highlights
- New Construction
- High Ceiling
- Covered Patio or Porch
- Maple Elementary School Rated A
- Great Room
- Walk-In Pantry
About This Floor Plan
Welcome to Countryside Estates, the only community of all ranch homes with 3-car garage and basement options in all of Avon Schools. The Savannah offers grand living on one level. A spacious great room is at the heart of this home and flows seamlessly into the gourmet kitchen with a huge eat-at island. Extend your dinner party outdoors on your rear covered patio, perfect for entertaining or enjoying your morning cup of coffee. Light-filled dining areas and living space throughout are thanks to beautiful, large windows and 9-10 foot ceilings. Nestled at the back of the house, the owner’s suite features two walk-in closets and a luxurious private bath. Your overnight guests will love the spacious secondary bedrooms. Flex space off the foyer can serve as an office, extra living space or dining—whatever your lifestyle needs. Add an optional full bonus suite upstairs or a basement below for even more living space. You can have room for all your vehicles with an optional 3-car garage too!. Schedule a visit today!
Sales Office
| Monday |
Closed
|
| Tuesday |
11:00 AM - 6:00 PM
|
| Wednesday - Sunday | Appointment Only |
Home Details
Home Type
- Single Family
HOA Fees
- $70 Monthly HOA Fees
Parking
- 2 Car Attached Garage
- Front Facing Garage
Taxes
- 1.00% Estimated Total Tax Rate
Home Design
- New Construction
Interior Spaces
- 2,733 Sq Ft Home
- 1-Story Property
- Tray Ceiling
- High Ceiling
- Great Room
- Dining Area
- Flex Room
- Laundry on main level
- Basement
Kitchen
- Eat-In Kitchen
- Breakfast Bar
- Walk-In Pantry
- Kitchen Island
Bedrooms and Bathrooms
- 3 Bedrooms
- Walk-In Closet
- 2 Full Bathrooms
- Primary bathroom on main floor
- Double Vanity
- Split Vanities
- Bathtub with Shower
- Walk-in Shower
Outdoor Features
- Covered Patio or Porch
Utilities
- Central Heating and Cooling System
- High Speed Internet
- Cable TV Available
Community Details
- Association fees include ground maintenance, snow removal
Map
Other Plans in Countryside Estates
About the Builder
- Countryside Estates
- Harper Estates
- 7019 E County Road 100 N
- 8505 E County Road 100 N
- Manors at Avon - Designer Collection
- Manors at Avon - Masterpiece Collection
- White Oak Estates
- 8369 Kingston St
- 6882 Linden Woods Dr
- 7454 Allesley Dr
- 1381 Turner Trace Place N
- Trailside
- Easton - Southern
- Easton - Central
- Easton - Northern
- 10586 Jacks Way
- 1914 S State Rd
- 0 S Avon Ave Unit MBR22032323
- Talon Woods - Townhomes
- 4581 Lucas Ln






