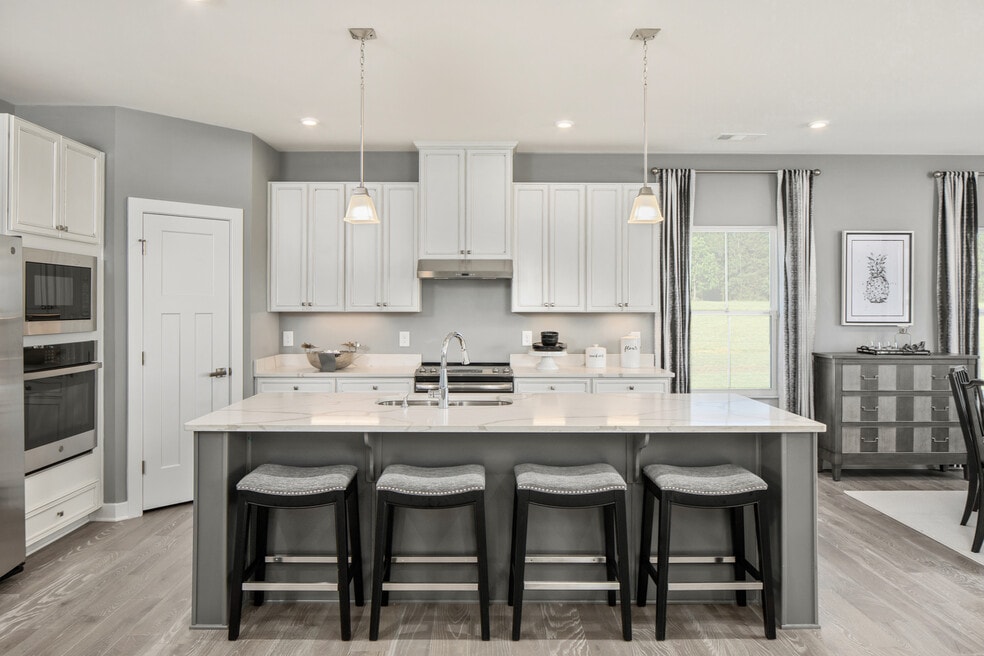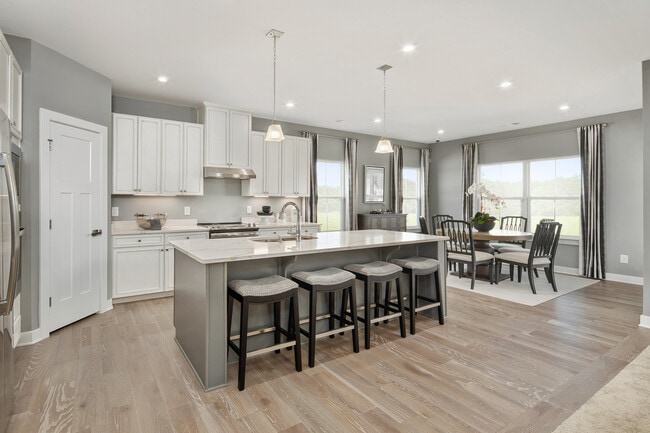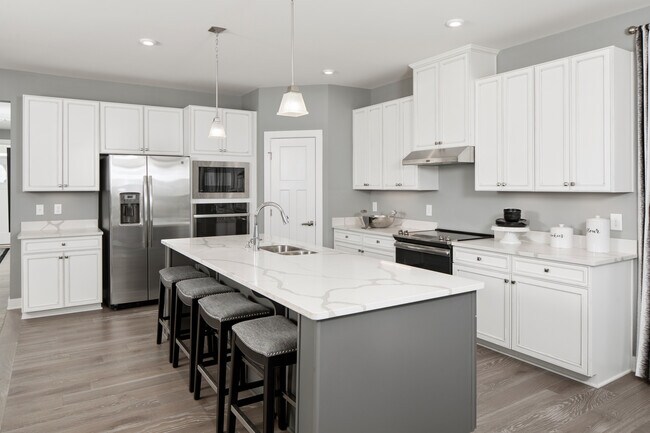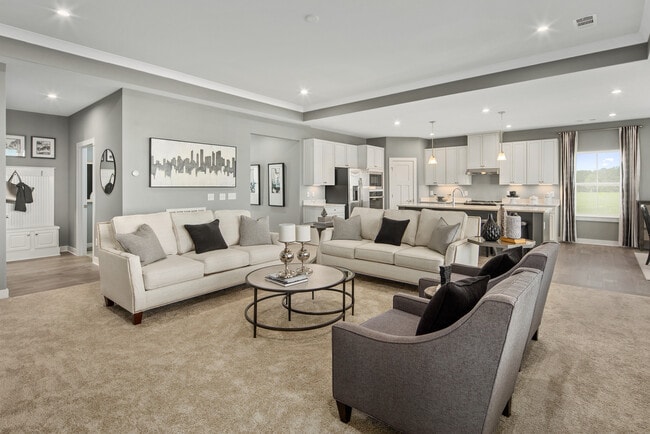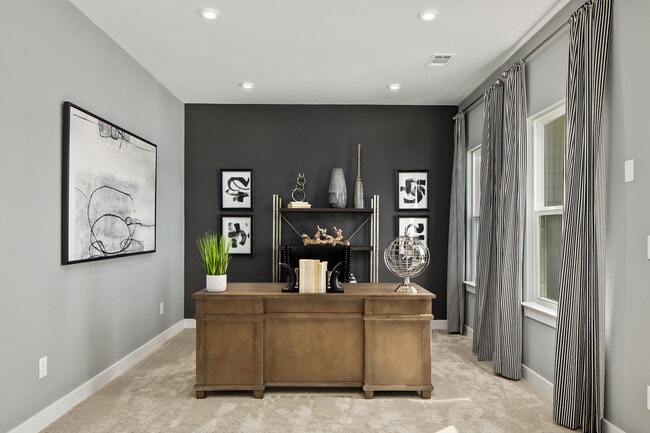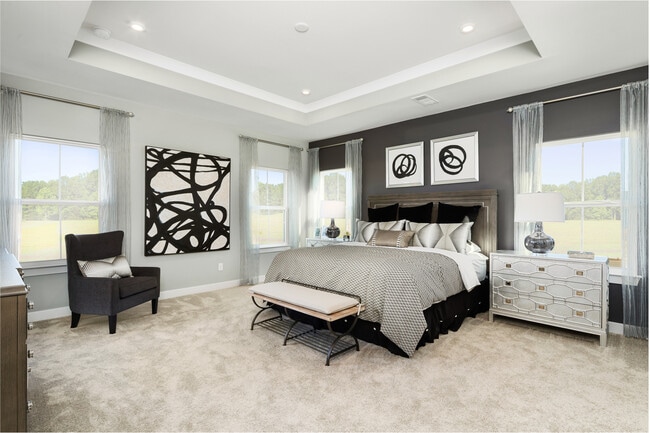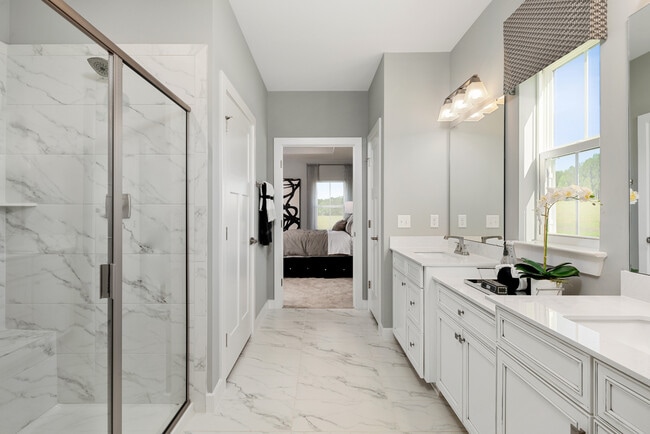
Estimated payment starting at $3,517/month
Total Views
5,036
3
Beds
2
Baths
2,239
Sq Ft
$250
Price per Sq Ft
Highlights
- New Construction
- Primary Bedroom Suite
- Great Room
- Gourmet Kitchen
- Built-In Refrigerator
- Granite Countertops
About This Floor Plan
New luxury ranch homes in Jackson Township! Available 3-car garages, spacious homesites, and wooded views. The Savannah, grand living on one level. You’ll never miss the second floor. A spacious great room is at the heart of this home and flows seamlessly into the gourmet kitchen and dining area. Three large bedrooms offer sanctuary. Nestled at the back of the house, the owner’s suite provides private access to the covered porch and two walk-in closets. Flex space off the foyer can serve as an office, extra living space or dining—whatever you need.
Sales Office
Hours
| Monday |
Closed
|
| Tuesday - Wednesday | Appointment Only |
| Thursday |
Closed
|
| Friday - Sunday | Appointment Only |
Office Address
3458 Marys Way Ave NW
Massillon, OH 44646
Driving Directions
Home Details
Home Type
- Single Family
Parking
- 2 Car Attached Garage
- Front Facing Garage
Home Design
- New Construction
Interior Spaces
- 1-Story Property
- Tray Ceiling
- Great Room
- Combination Kitchen and Dining Room
- Flex Room
- Unfinished Basement
Kitchen
- Gourmet Kitchen
- Breakfast Bar
- Walk-In Pantry
- Built-In Range
- Built-In Microwave
- Built-In Refrigerator
- Dishwasher
- Kitchen Island
- Granite Countertops
- Quartz Countertops
Bedrooms and Bathrooms
- 3 Bedrooms
- Primary Bedroom Suite
- Walk-In Closet
- 2 Full Bathrooms
- Primary bathroom on main floor
- Split Vanities
- Private Water Closet
- Bathtub with Shower
- Walk-in Shower
Laundry
- Laundry Room
- Laundry on main level
- Washer and Dryer
Utilities
- Central Heating and Cooling System
- High Speed Internet
- Cable TV Available
Additional Features
- Covered Patio or Porch
- Lawn
- Optional Finished Basement
Map
Move In Ready Homes with this Plan
About the Builder
Since 1948, Ryan Homes' passion and purpose has been in building beautiful places people love to call home. And while they've grown from a small, family-run business into one of the top five homebuilders in the nation, they've stayed true to the principles that have guided them from the beginning: unparalleled customer care, innovative designs, quality construction, affordable prices and desirable communities in prime locations.
Nearby Homes
- 3486 Marys Way Ave NW
- Lot 40 Joyce Ave NW
- 3465 Marys Way Ave NW
- 3479 Marys Way Ave NW
- 3472 Marys Way Ave NW
- Lot 31 Marys Way Ave NW
- 3431 Marys Way Ave NW
- 3414 Joyce Ave NW Unit 18
- Lot 42 Joyce Ave NW
- 3447 Marys Way Ave NW
- 3476 Joyce Ave NW Unit 15
- 0 1st St NE
- 3552 Marys Way Ave NW
- 3543 Marys Way Ave NW
- 3688 Marys Way Ave NW
- 3575 Marys Way Ave NW
- 3566 Marys Way Ave NW
- 3527 Marys Way Ave NW
- 3559 Marys Way Ave NW
- 0 Connecticut Ave SE
