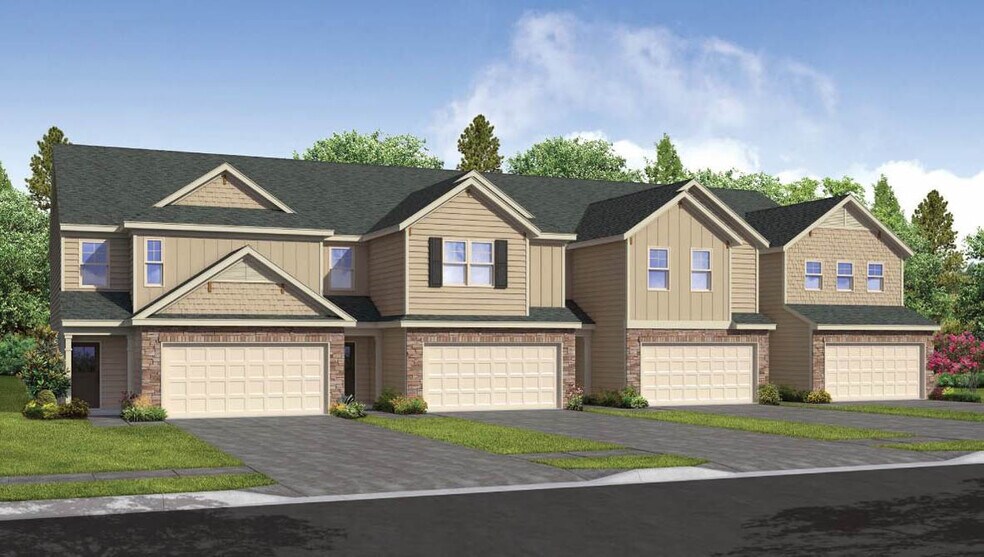
Highlights
- New Construction
- Community Pool
- Breakfast Area or Nook
- Clubhouse
About This Floor Plan
The Savannah is one of our two-story living townhome floorplans featured at The Meadows at Kinsley in Jamestown, NC. This townhome offers 2,240 sq. ft. of living space, 4 bedrooms, 2.5 bathrooms, and a 2-car garage. Upon entering the home, you're greeted by the spacious dining room that leads to the breakfast and living area, creating an open and airy feel. The kitchen has stainless steel appliances, granite countertops, plenty of cabinet storage, and overlooks the breakfast area and family room. The primary bedroom has a walk-in closet, walk-in shower, and dual vanities. Elevating up to the second floor you will find your 3 secondary bedrooms with ample lighting and spacious closets. The loft offers a flexible space that can be used as a multipurpose room. This conveniently connects into a full bathroom with a tub-shower combo. Contact us today to schedule a tour!
Sales Office
All tours are by appointment only. Please contact sales office to schedule.
Townhouse Details
Home Type
- Townhome
Parking
- 2 Car Garage
Home Design
- New Construction
Interior Spaces
- 2-Story Property
- Breakfast Area or Nook
Bedrooms and Bathrooms
- 4 Bedrooms
Community Details
Recreation
- Community Pool
Additional Features
- Property has a Home Owners Association
- Clubhouse
Map
Other Plans in Kinsley - The Meadows
About the Builder
- Kinsley - The Preserve
- Kinsley - The Meadows
- Kinsley - The Villas
- 120 Brookberry Dr
- 5209 Postbridge Dr
- 5207 Postbridge Dr
- 5205 Postbridge Dr
- 5203 Postbridge Dr
- 5204 Postbridge Dr
- 5202 Postbridge Dr
- 5200 Postbridge Dr
- 7220 E Fork Rd
- 5104 Postbridge Dr
- 4105 Dunley Ct
- 4103 Dunley Ct
- 4102 Dunley Ct
- 4100 Dunley Ct
- 4117 Tansley Ct
- 4101 Tansley Ct
- 4110 Tansley Ct
