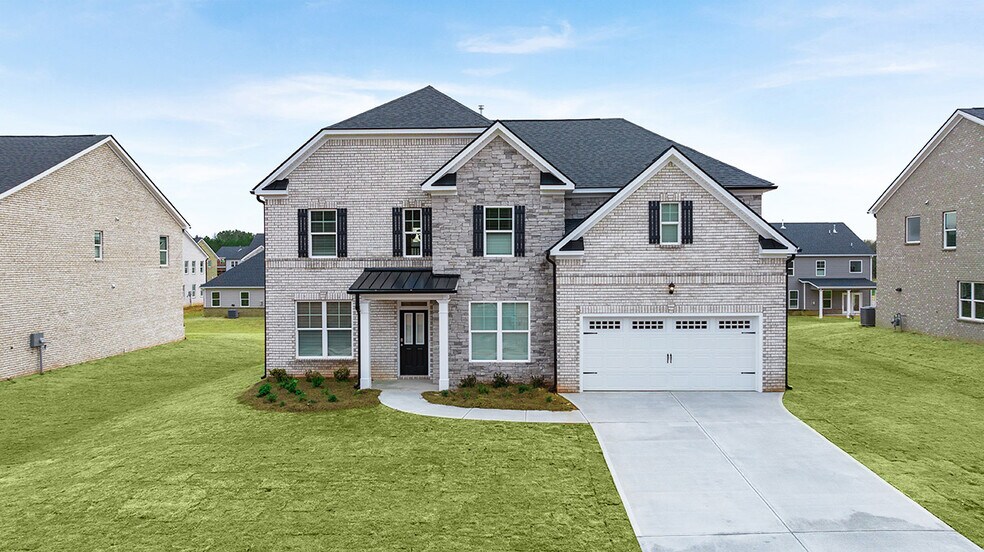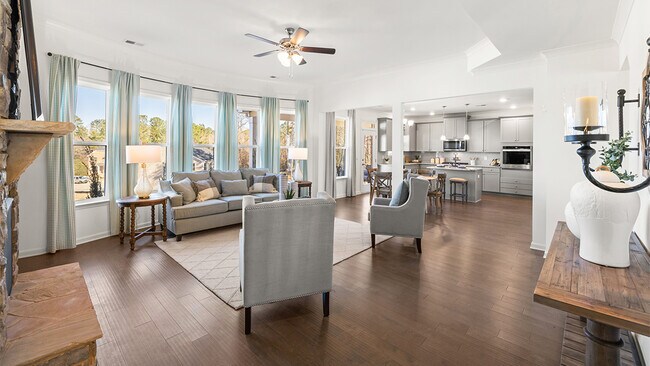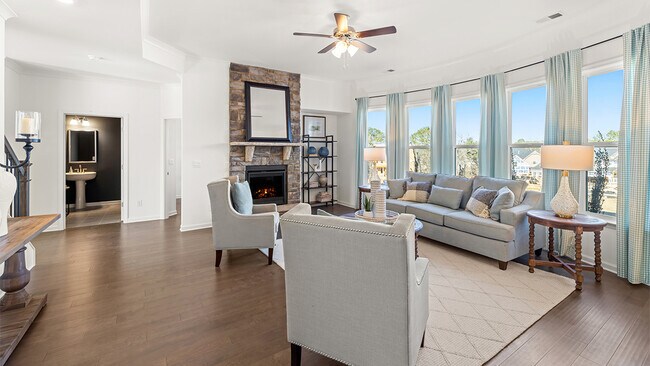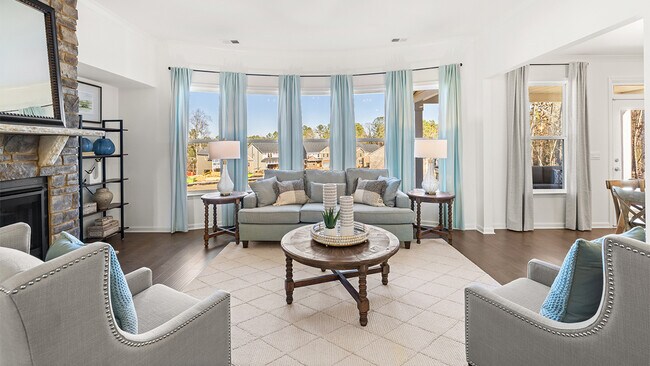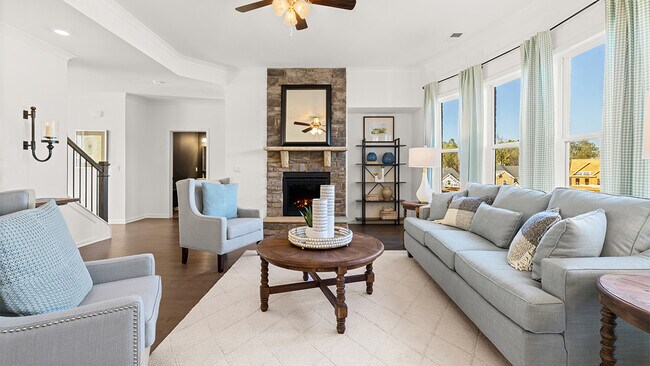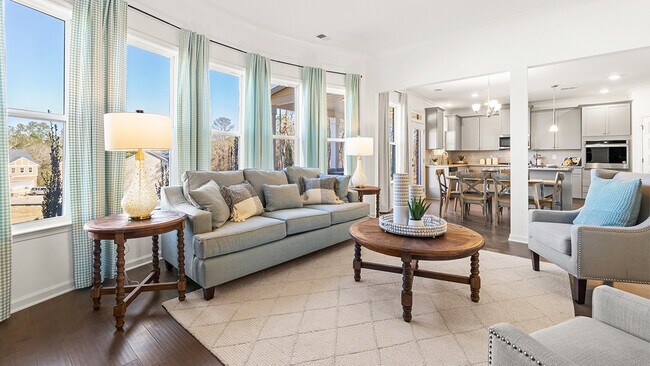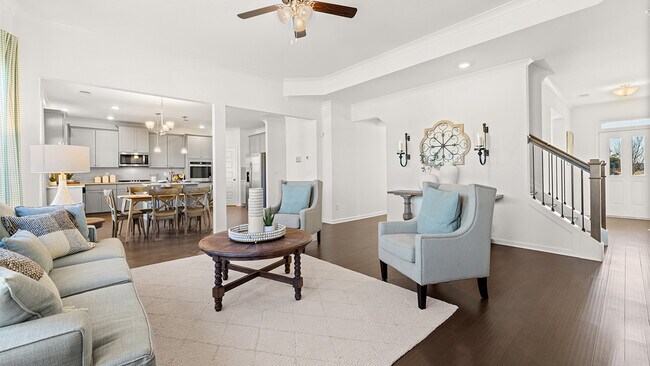
Estimated payment starting at $3,649/month
5
Beds
4
Baths
3,034
Sq Ft
$191
Price per Sq Ft
Highlights
- Community Cabanas
- New Construction
- Quartz Countertops
- Rocky Branch Elementary School Rated A
- Primary Bedroom Suite
- Lawn
About This Floor Plan
This home is located at Savannah Plan, Bogart, GA 30622 and is currently priced at $580,990, approximately $191 per square foot. Savannah Plan is a home located in Oconee County with nearby schools including Rocky Branch Elementary School, Malcom Bridge Middle School, and North Oconee High School.
Sales Office
Hours
| Monday - Saturday |
10:00 AM - 5:00 PM
|
| Sunday |
12:00 PM - 5:00 PM
|
Sales Team
Westland
Customer Care for Warranty
Office Address
1928 Brookside Ter
BOGART, GA 30622
Driving Directions
Home Details
Home Type
- Single Family
Parking
- 2 Car Attached Garage
- Front Facing Garage
Home Design
- New Construction
Interior Spaces
- 2-Story Property
- Formal Entry
- Family Room
- Sitting Room
- Living Room
- Formal Dining Room
Kitchen
- Breakfast Room
- Breakfast Bar
- Walk-In Pantry
- Stainless Steel Appliances
- Smart Appliances
- Kitchen Island
- Quartz Countertops
Bedrooms and Bathrooms
- 5 Bedrooms
- Primary Bedroom Suite
- Walk-In Closet
- In-Law or Guest Suite
- 4 Full Bathrooms
- Quartz Bathroom Countertops
- Double Vanity
- Private Water Closet
- Soaking Tub
- Walk-in Shower
Laundry
- Laundry Room
- Laundry on upper level
Additional Features
- Patio
- Lawn
- Smart Home Wiring
Community Details
- Tennis Courts
- Community Cabanas
- Community Pool
Map
Other Plans in Westland
About the Builder
D.R. Horton is now a Fortune 500 company that sells homes in 113 markets across 33 states. The company continues to grow across America through acquisitions and an expanding market share. Throughout this growth, their founding vision remains unchanged.
They believe in homeownership for everyone and rely on their community. Their real estate partners, vendors, financial partners, and the Horton family work together to support their homebuyers.
Nearby Homes
- Westland
- 1111 Brookstone Crossing Unit 11D
- 1383 Westland Ct Unit 17D
- 1383 Westland Ct
- 1547 Westland Ct
- 1621 Westland Ct
- 0 Monroe Hwy Unit 1025333
- 1111 Brookside Terrace Unit 2011D
- 1111 Brookside Terrace
- 4611 Monroe Hwy - Hwy 78 Unit PARCEL C
- 4611 Monroe Hwy - Hwy 78
- 1462 Brookstone Crossing
- 1901 Hog Mountain Rd
- 1921 Hog Mountain Rd
- N/A Hog Mountain Rd
- 0 Cooper Gin Rd Unit 1025274
- 0 Cooper Gin Rd Unit 10505587
- 0 Treadwell Bridge Rd Unit 1025846
- 0 Treadwell Bridge Rd Unit 10525898
- 0 Treadwell Bridge Rd Unit 1025276
