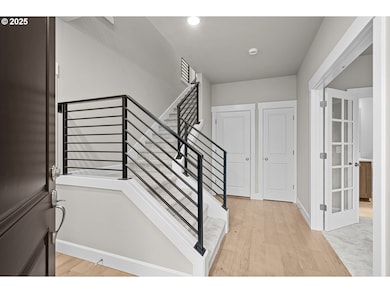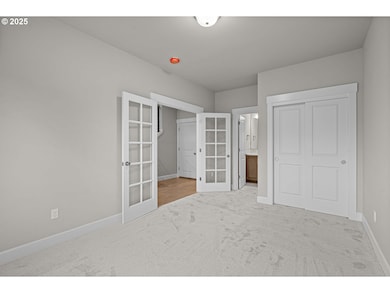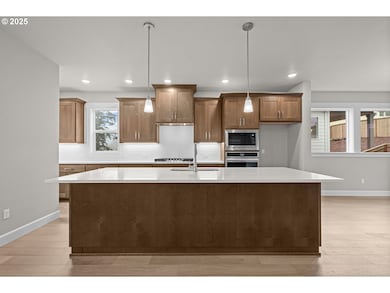
$825,000
- 3 Beds
- 2.5 Baths
- 3,060 Sq Ft
- 1514 Killarney Dr
- West Linn, OR
Exciting Opportunity in Highly Desired West Linn – No HOA! Welcome to this stunning home in the highly sought-after Green Hills neighborhood of West Linn! Nestled on a large lot with breathtaking territorial views, this home is designed for both comfort and convenience. Step inside and be greeted by an expansive floor plan featuring high ceilings, wood floors, and abundant natural light. The
Stephanie Peck eXp Realty, LLC





