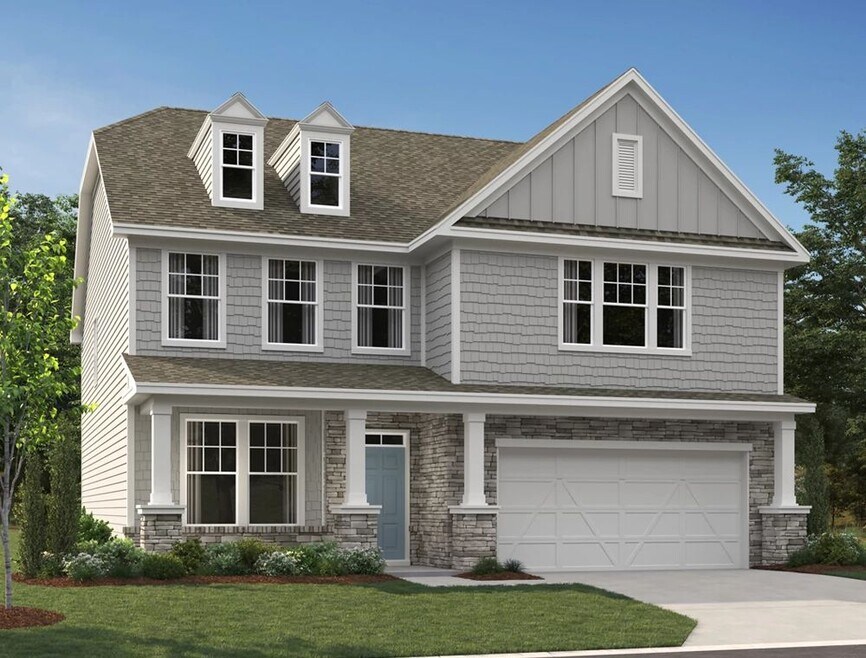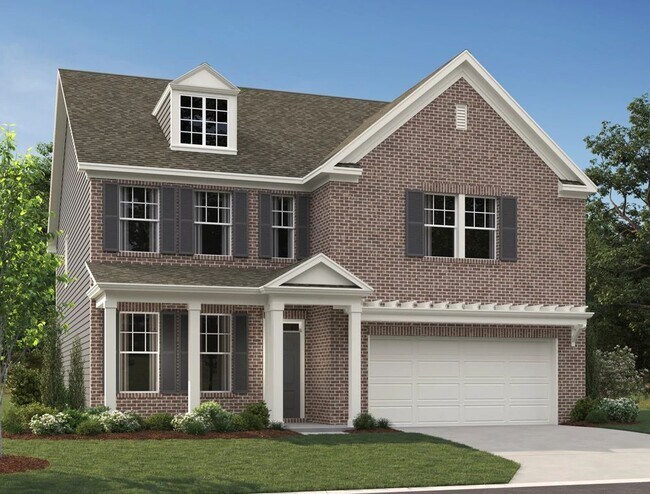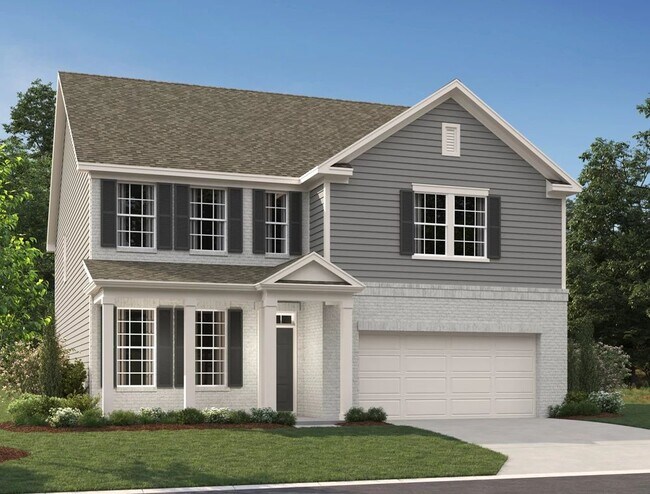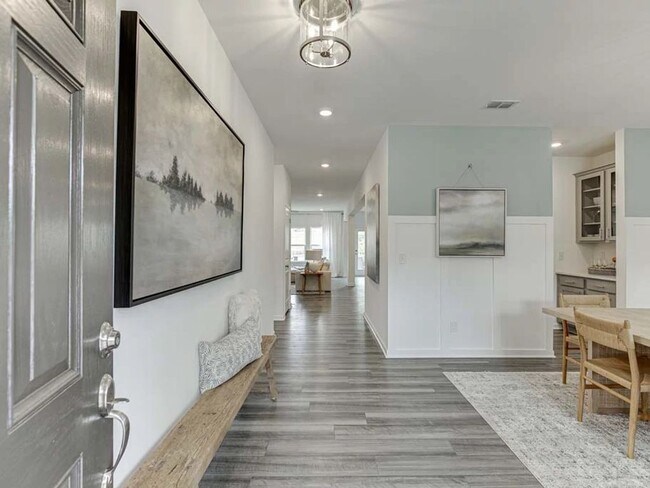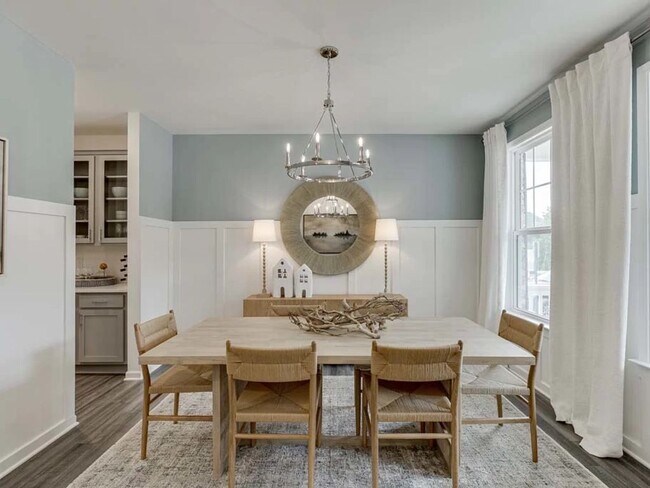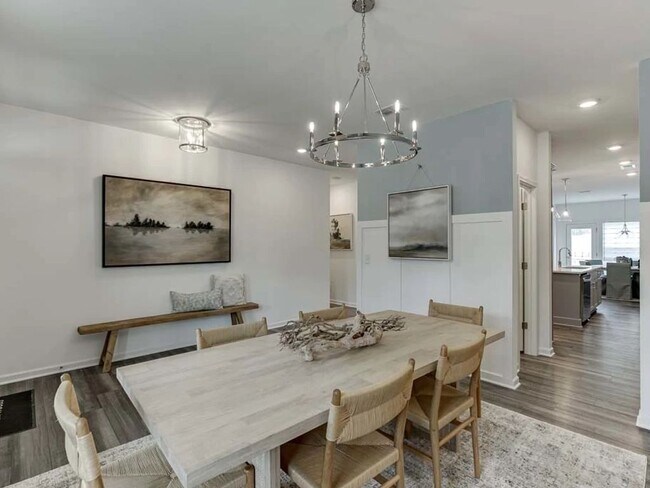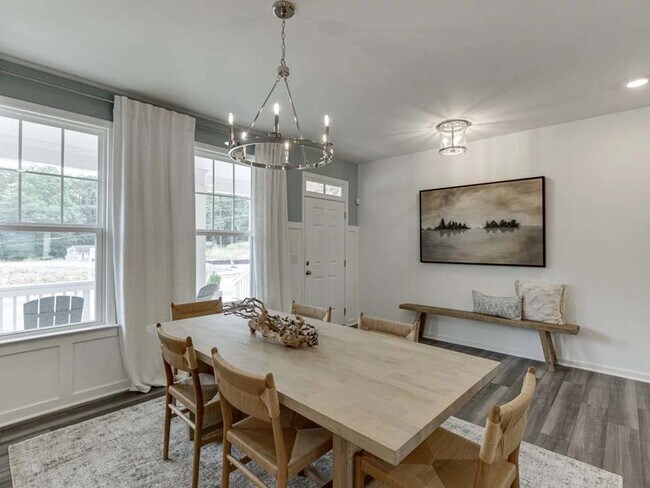
Highlights
- New Construction
- Community Pool
- In-Law or Guest Suite
- Mashburn Elementary School Rated A
- Breakfast Area or Nook
- Walk-In Closet
About This Floor Plan
The Savoy home plan is an open-concept plan with an inviting kitchen that is the heart of the home. Featuring an abundance of countertop space, cabinet storage, a walk-in pantry, and a stunning island that overlooks a spacious family room, this home plan is ready to host your next gathering with family and friends. A private study on the main level of this home is ideal as a home office. A powder room, two storage closets, and an elegant dining room complete the main level of this home plan. The second floor provides flexibility for how you live and work, with three spacious secondary bedrooms, lots of closet space, a linen closet, a laundry room, and a full bathroom. The primary bedroom suite is the ideal retreat, complete with a double vanity, linen closet, a walk-in shower, and a walk-in closet. As a bonus, the Savoy offers the option for a third-floor game room/flex area.
Builder Incentives
At Ashton Woods, we believe exceptional design should always be within reach. Now, with up to $50,000 Flex Cash*, moving into a home you’ll love is easier than ever. Use it to lower the purchase price, reduce closing costs, buy down your interest
Sales Office
| Monday - Tuesday |
10:00 AM - 6:00 PM
|
| Wednesday |
12:00 PM - 6:00 PM
|
| Thursday - Saturday |
10:00 AM - 6:00 PM
|
| Sunday |
12:00 PM - 6:00 PM
|
Home Details
Home Type
- Single Family
Parking
- 2 Car Garage
Home Design
- New Construction
Interior Spaces
- 3,214 Sq Ft Home
- 2-Story Property
- Dining Room
- Breakfast Area or Nook
- Laundry Room
Bedrooms and Bathrooms
- 4 Bedrooms
- Walk-In Closet
- In-Law or Guest Suite
Community Details
- Community Pool
Map
Other Plans in Avignon
About the Builder
- LOT 29 Sanders Rd
- LOT 7 Timber Lake Trail
- LOT 5 Timber Lake Trail
- LOT 6 Timber Lake Trail
- 1026 Wood Valley Rd
- 360 Mary Alice Park Rd
- 535 Shamrock Dr
- Waterhaven - Single Family
- 1419 Buford Rd
- Alder Creek
- 0 Georgia 400 Unit 7490148
- Brackley - Single Family
- Brackley - Townhomes
- Waterhaven - Townhomes
- 3640 Sky Ln
- 3560 Sky Ln
- 522 Pearl Fowler Rd
- 116 E Maple St
- 208 Pirkle Ferry Rd
- 4050 Samples Rd
