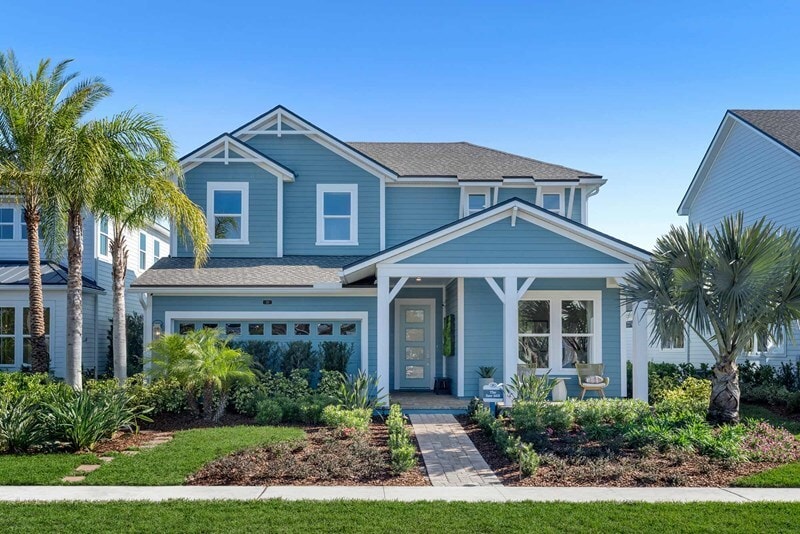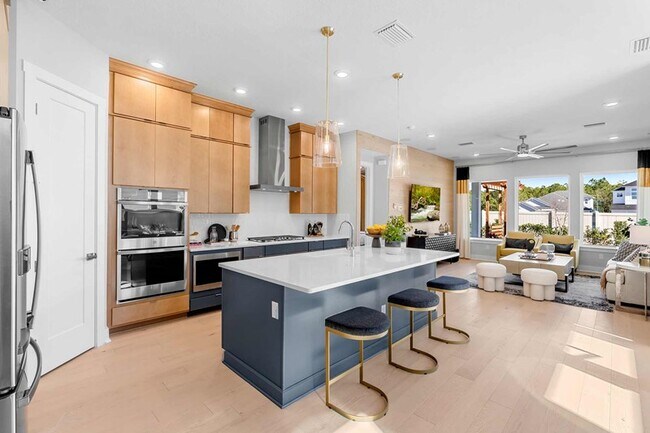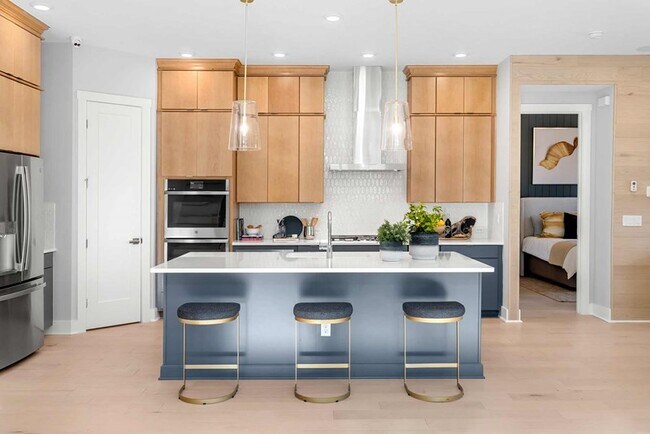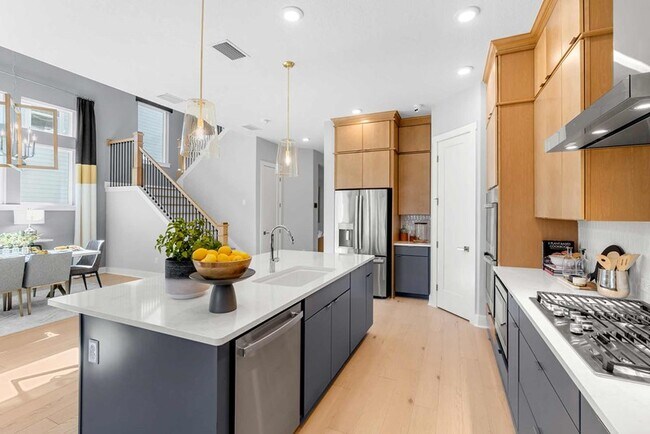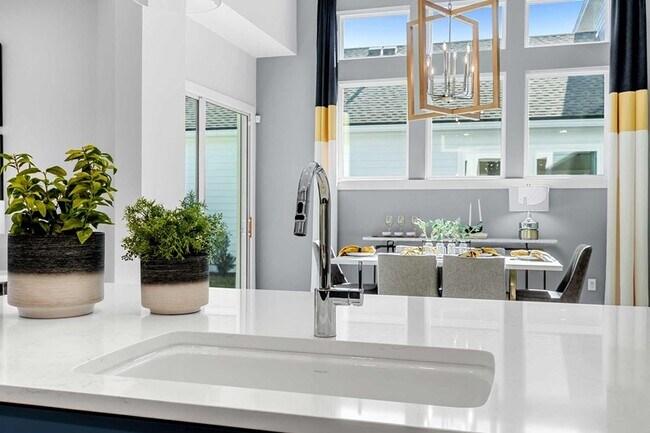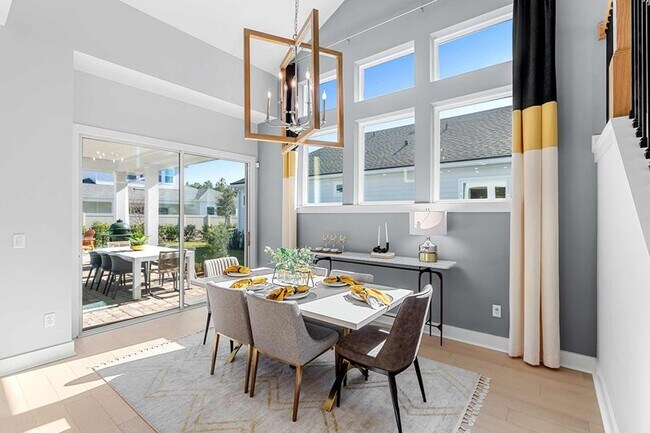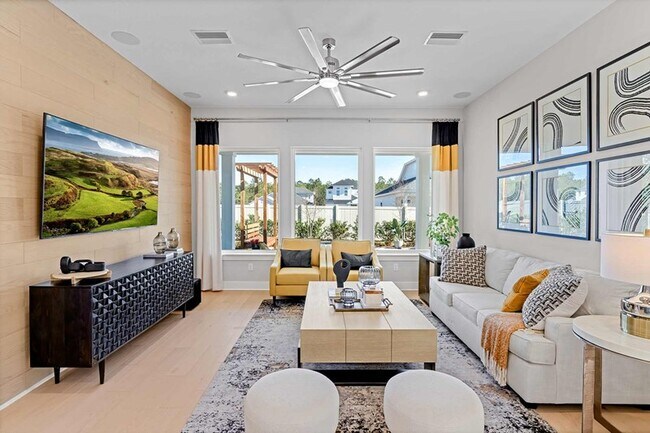
Ponte Vedra, FL 32081
Estimated payment starting at $4,616/month
Highlights
- New Construction
- Primary Bedroom Suite
- Retreat
- Allen D. Nease Senior High School Rated A
- Clubhouse
- Lanai
About This Floor Plan
The Saw Mill floor plan by David Weekley Homes in the Jacksonville area blends timeless luxury with top-quality craftsmanship to create a uniquely inviting place to make your own. Your spacious lanai offers a glorious relaxation spot for picture-perfect evenings and memorable weekend activities. Create your ideal living, dining, and entertaining rooms on the open-concept main level of this home. The downstairs guest room and upstairs secondary bedrooms each provide ample privacy and unique appeal. Design an organized home office or a refined sitting room in the sleek study. Your grand Owner’s Retreat presents a beautiful way to begin and end each day, and includes a spa-inspired bathroom and a large walk-in closet. Share collaborative cuisine experiences in the gourmet kitchen, which features an oversized pantry and a family breakfast island. The tremendous upstairs retreat makes a great fun and games lounge or a family movie theater. Contact our Internet Advisor to learn more about building this new home in Reflections.
Builder Incentives
Discover Your Dream Home in Jacksonville at Our Open House Weekend. Offer valid January, 28, 2025 to January, 1, 2026.
$2,500 in Flex Dollars. Offer valid May, 12, 2025 to January, 1, 2026.
Sales Office
| Monday - Saturday |
10:00 AM - 6:00 PM
|
| Sunday |
12:00 PM - 6:00 PM
|
Home Details
Home Type
- Single Family
Parking
- 2 Car Attached Garage
- Front Facing Garage
Home Design
- New Construction
Interior Spaces
- 2-Story Property
- High Ceiling
- Open Floorplan
- Dining Area
- Home Office
Kitchen
- Walk-In Pantry
- ENERGY STAR Range
- Built-In Microwave
- ENERGY STAR Qualified Dishwasher
- Stainless Steel Appliances
- Kitchen Island
- Under Cabinet Lighting
- Disposal
Flooring
- Carpet
- Tile
Bedrooms and Bathrooms
- 4 Bedrooms
- Retreat
- Primary Bedroom on Main
- Primary Bedroom Suite
- Walk-In Closet
- Powder Room
- 3 Full Bathrooms
- Primary bathroom on main floor
- Quartz Bathroom Countertops
- Dual Vanity Sinks in Primary Bathroom
- Private Water Closet
- Bathtub with Shower
- Walk-in Shower
Laundry
- Laundry Room
- Laundry on lower level
Home Security
- Pest Guard System
- Sentricon Termite Elimination System
Utilities
- Zoned Heating and Cooling
- SEER Rated 13-15 Air Conditioning Units
- Programmable Thermostat
- Tankless Water Heater
- High Speed Internet
- Cable TV Available
Additional Features
- Energy-Efficient Insulation
- Lanai
- Lawn
Community Details
Recreation
- Tennis Courts
- Soccer Field
- Community Basketball Court
- Community Playground
- Community Pool
- Park
- Dog Park
- Trails
Additional Features
- Greenbelt
- Clubhouse
Map
Move In Ready Homes with this Plan
Other Plans in Reflections at Seabrook - Reflections 50' Front Load
About the Builder
- Reflections at Seabrook - Reflections 40' Front Load
- Reflections at Seabrook - Reflections 50' Front Load
- Reflections at Seabrook - Reflections at Nocatee
- 68 Recollection Dr
- Seabrook Village - 40’ Rear Entry
- Seabrook Village - 40' Front Entry
- 149 Owenlee Dr
- 78 Recollection Dr
- Coral Ridge at Seabrook - Coral Ridge
- Seabrook Village - Classic Series
- 52 Owenlee Dr
- Reflections at Seabrook
- Reflections at Seabrook - Elite Series
- Seabrook Village - Seabrooke Village
- Seabrook Village - Seabrook Village Phase 2
- Reflections at Seabrook
- 183 Dawes Ave
- 239 Dawes Ave
- 248 Dawes Ave
- 371 Reflections Ave
