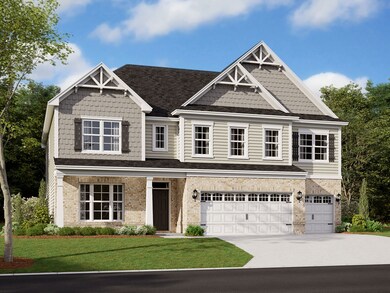
Kensington Bargersville, IN 46106
Estimated payment $3,079/month
Total Views
5,915
4
Beds
2.5
Baths
3,382
Sq Ft
$140
Price per Sq Ft
Highlights
- New Construction
- Community Pool
- Trails
- Maple Grove Elementary School Rated A
- Community Playground
About This Home
Welcome home to the Kensington. This two-story design is part of our Prestige Series and has been carefully designed to fit your needs. The standard layout of this home includes four bedrooms, two-and-a-half bathrooms, a dining room, a den, and a loft. Options abound in this design so that you can make it yours.
Home Details
Home Type
- Single Family
Parking
- 3 Car Garage
Home Design
- New Construction
- Ready To Build Floorplan
- Kensington Plan
Interior Spaces
- 3,382 Sq Ft Home
- 2-Story Property
Bedrooms and Bathrooms
- 4 Bedrooms
Community Details
Overview
- Actively Selling
- Built by M/I Homes
- Sawyer Walk Subdivision
Recreation
- Community Playground
- Community Pool
- Trails
Sales Office
- 3829 Bozeman Way
- Bargersville, IN 46106
- 317-210-4677
- Builder Spec Website
Office Hours
- Mon 2pm-6pm; Tue-Sat 11am-6pm; Sun 12pm-6pm
Map
Create a Home Valuation Report for This Property
The Home Valuation Report is an in-depth analysis detailing your home's value as well as a comparison with similar homes in the area
Similar Homes in Bargersville, IN
Home Values in the Area
Average Home Value in this Area
Property History
| Date | Event | Price | Change | Sq Ft Price |
|---|---|---|---|---|
| 03/18/2025 03/18/25 | For Sale | $471,990 | -- | $140 / Sq Ft |
Nearby Homes
- 3829 Bozeman Way
- 3829 Bozeman Way
- 3829 Bozeman Way
- 3829 Bozeman Way
- 3829 Bozeman Way
- 3829 Bozeman Way
- 3829 Bozeman Way
- 3829 Bozeman Way
- 3829 Bozeman Way
- 3829 Bozeman Way
- 3829 Bozeman Way
- 3829 Bozeman Way
- 3829 Bozeman Way
- 3829 Bozeman Way
- 3829 Bozeman Way
- 3829 Bozeman Way
- 3829 Bozeman Way
- 3829 Bozeman Way
- 3829 Bozeman Way
- 3829 Bozeman Way
- 4264 Lauder Rd
- 3718 Andean Dr
- 728 Woodway Ln
- 3170 Hartshire Dr S
- 1027 W Palomino Place
- 5555 Washington Ave
- 3719 Pinnacle Dr
- 3695 Pinnacle Dr
- 5934 Redwood Way
- 4854 Oakleigh Pkwy
- 1490 St Clare Way
- 1680 Grove Crossing Blvd
- 2345 Thorium Dr
- 5238 Kathie Ct
- 3244 Underwood Dr
- 121 Blue Lace Dr
- 911 Nicole Way
- 2928 Branch St
- 3169 Bristlecone Ct
- 19 Southlane Dr






