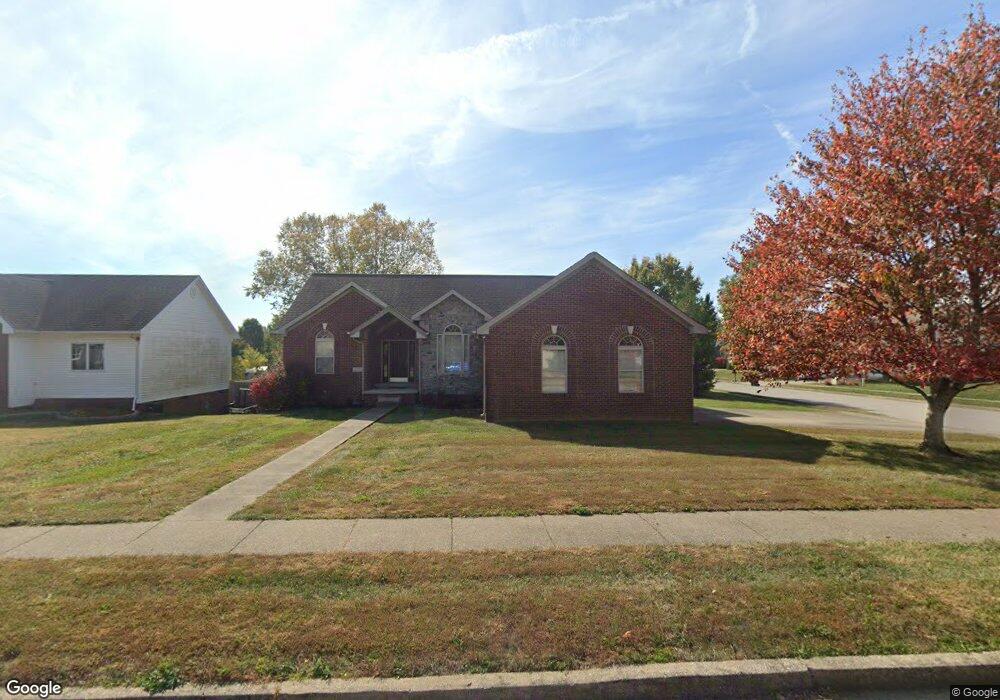105 Coachman Place Unit 38143534 Georgetown, KY 40324
Northeast Georgetown Neighborhood
5
Beds
3
Baths
2,349
Sq Ft
--
Built
About This Home
This home is located at 105 Coachman Place Unit 38143534, Georgetown, KY 40324. 105 Coachman Place Unit 38143534 is a home located in Scott County with nearby schools including Anne Mason Elementary School, Creekside Elementary School, and Scott County Middle School.
Create a Home Valuation Report for This Property
The Home Valuation Report is an in-depth analysis detailing your home's value as well as a comparison with similar homes in the area
Home Values in the Area
Average Home Value in this Area
Tax History Compared to Growth
Map
Nearby Homes
- Hickory Plan at The Stables
- 104 Wedgerow Ct
- 108 Beveled Glass Ln
- 719 N Hamilton St
- LOT 26 Lawson Dr
- 114 Morgan Mill Rd
- Henley Plan at Oxford Reserve
- Bellamy Plan at Oxford Reserve
- Chatham Plan at Oxford Reserve
- Stamford Plan at Oxford Reserve
- Lyndhurst Plan at Oxford Reserve
- 109 High Hope Ln
- 110 Dale Hollow Dr
- 401 Maple St
- 117 Dale Hollow Dr
- 136 Blackberry Ln
- 113 Blackberry Ln
- 123 Blackberry Ln
- 125 Blackberry Ln
- 149 Blackberry Ln
- 105 Coachman Place
- 105 Coachman Place Unit 38143538
- 0 the Stables St Unit 38143399
- 103 Coachman Place
- 101 Coachman Place
- 134 Carriage Ln
- 174 Carriage Ln
- 102 Coachman Place
- 100 Coachman Place
- 0 Carriage Ln
- 172 Carriage Ln
- 136 Carriage Ln
- 106 Coachman Place
- 177 Carriage Ln
- 108 Coachman Place
- 131 Carriage Ln
- 170 Carriage Ln
- 138 Carriage Ln
- 133 Carriage Ln
- 175 Carriage Ln
