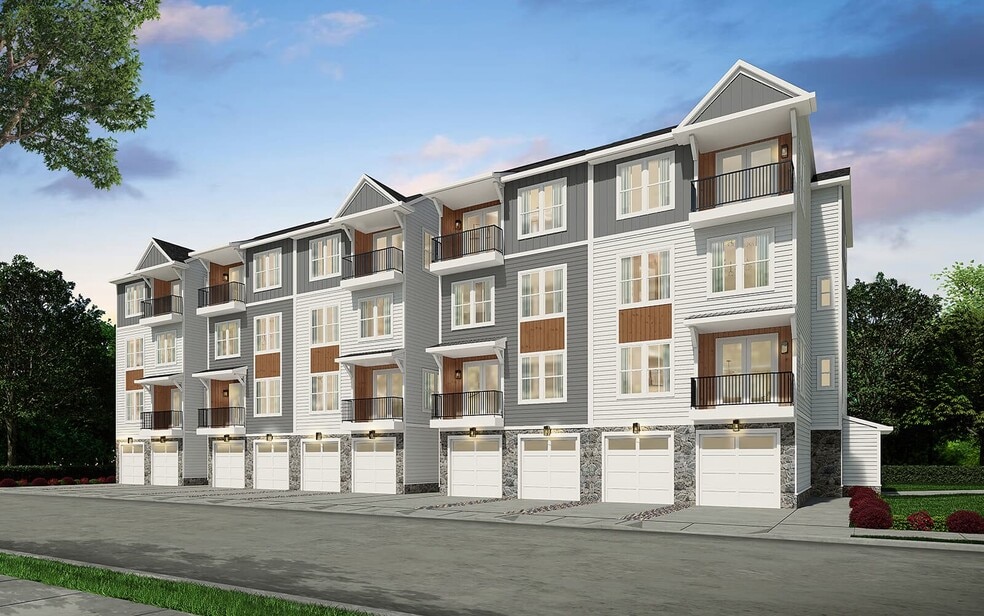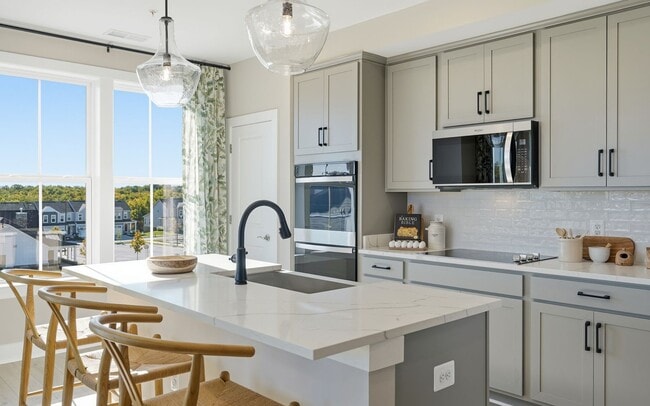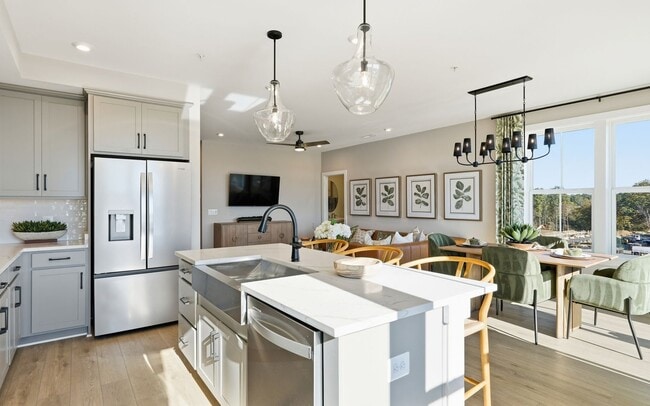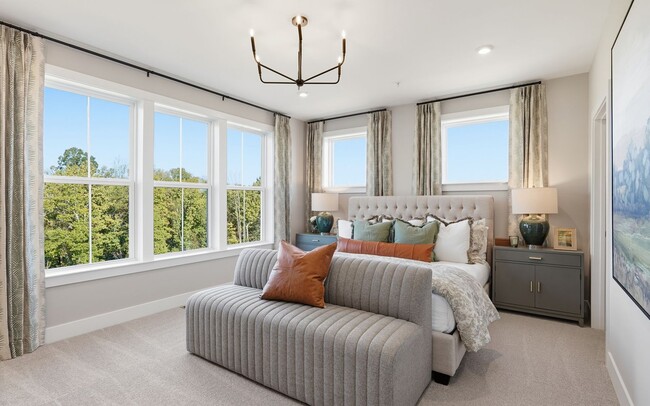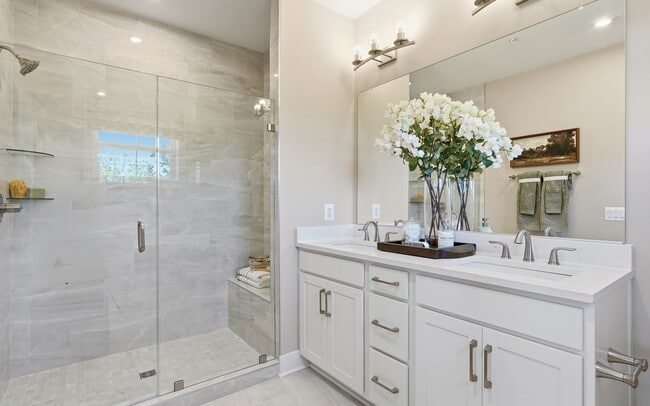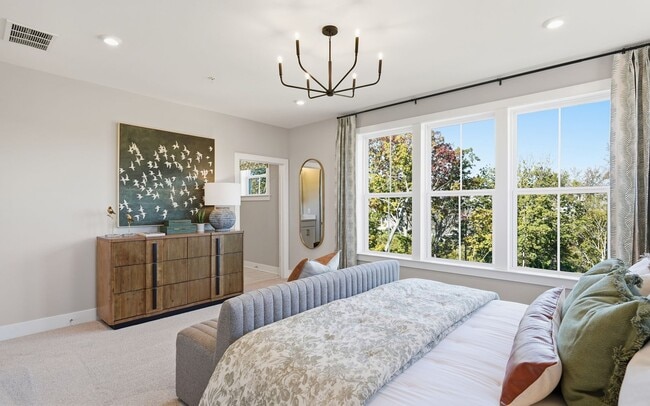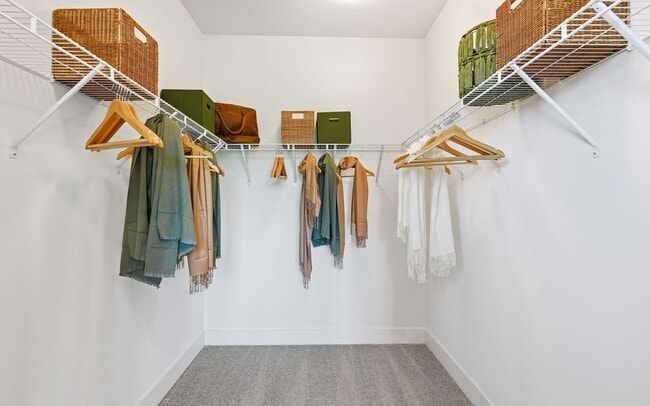
Estimated payment starting at $3,351/month
Highlights
- Fitness Center
- Active Adult
- Recreation Room
- New Construction
- Clubhouse
- Main Floor Primary Bedroom
About This Floor Plan
This exquisite three-level condo offers a luxurious and spacious living experience. The main level features an open-concept design, seamlessly blending the kitchen, dining room, and great room. A private balcony off the dining area provides a tranquil retreat. The primary suite, also located on the main level, boasts ample closet space and an en-suite bathroom. A convenient laundry room completes this level. The upper level houses two secondary bedrooms and a full bathroom, offering comfortable accommodations for guests or family. The lower level provides a versatile recreation room for entertainment and an attached one-car garage for added convenience.
Builder Incentives
Below Market Rates* or Up To $15k PAID Closing Costs!*
Sales Office
All tours are by appointment only. Please contact sales office to schedule.
Home Details
Home Type
- Single Family
HOA Fees
- $380 Monthly HOA Fees
Parking
- 1 Car Attached Garage
- Front Facing Garage
Taxes
Home Design
- New Construction
Interior Spaces
- 3-Story Property
- Elevator
- Great Room
- Open Floorplan
- Dining Area
- Recreation Room
Kitchen
- Eat-In Kitchen
- Breakfast Bar
- Walk-In Pantry
- Cooktop
- Dishwasher
- Kitchen Island
- Disposal
Bedrooms and Bathrooms
- 3 Bedrooms
- Primary Bedroom on Main
- Walk-In Closet
- Powder Room
- Double Vanity
- Bathtub with Shower
Laundry
- Laundry Room
- Laundry on upper level
- Washer and Dryer Hookup
Outdoor Features
- Balcony
- Patio
Utilities
- Central Heating and Cooling System
- High Speed Internet
- Cable TV Available
Community Details
Overview
- Active Adult
- Association fees include lawn maintenance, ground maintenance, snow removal
- Greenbelt
Amenities
- Community Fire Pit
- Clubhouse
Recreation
- Pickleball Courts
- Bocce Ball Court
- Fitness Center
- Community Pool
- Park
- Trails
Map
Other Plans in
About the Builder
- Cascades at Embrey Mill 55+ - Lifestyle Collection
- 210 Smokebush
- Embrey Mill Estates
- 66 Boxelder Dr
- 0 Mine Rd Unit 1000094851
- 248 Violet Way Unit 2
- 248 Violet Way Unit 1
- 0 Fritters Ln
- 209 Doc Stone Rd
- 130 Shelton Shop Rd
- 1111 Potomac Dr
- 1139 Courthouse Rd
- 0 Richmond Hwy Unit VAST2000029
- 0 Richmond Hwy Unit VAST2035222
- 2146 Richmond Hwy
- 0 Off Big Spring Ln Unit VAST2029198
- 0 Bishop Ln W Unit VAST2043684
- 354 Evermore Ln
- 350 Evermore Ln
- 0 Courthouse Rd Unit 1000095583
